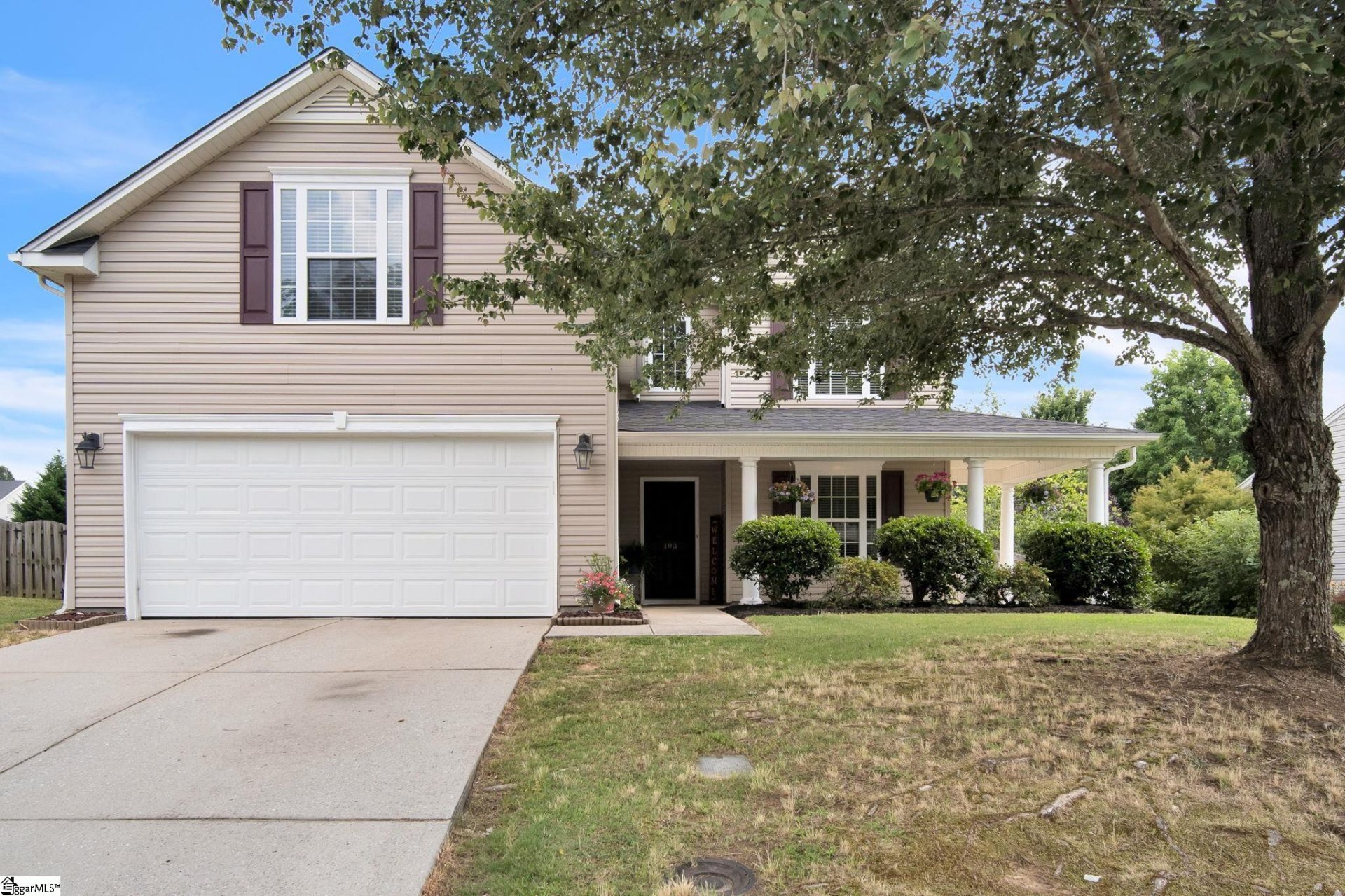
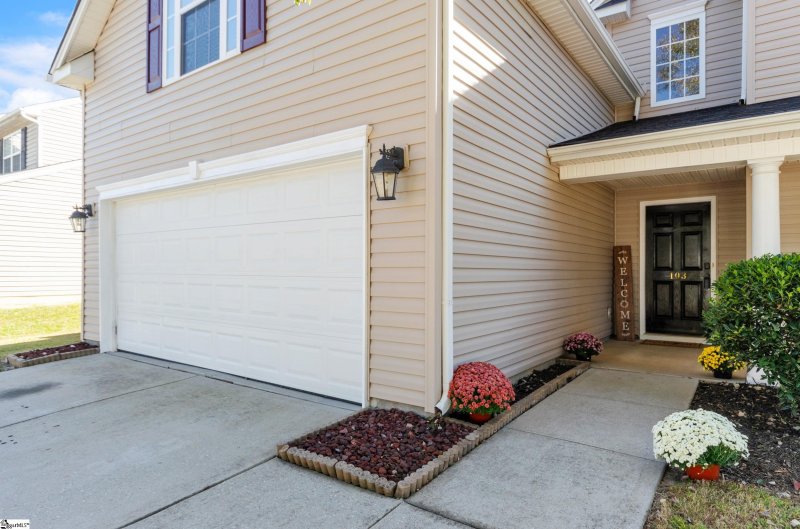
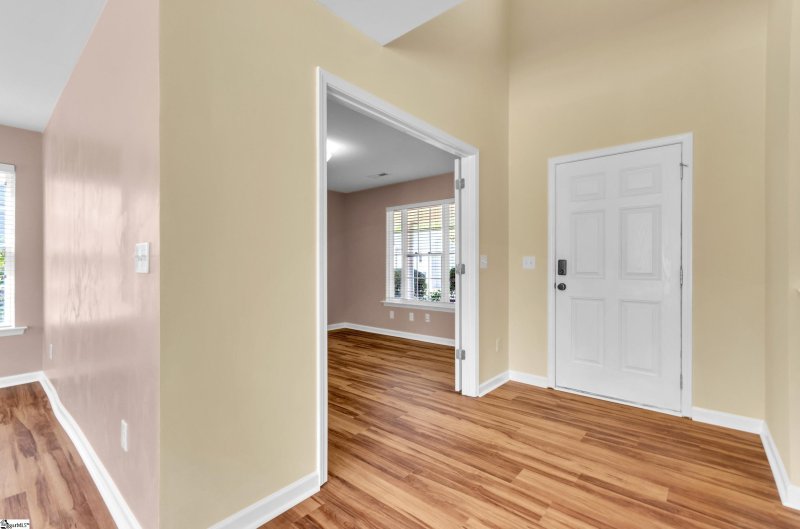
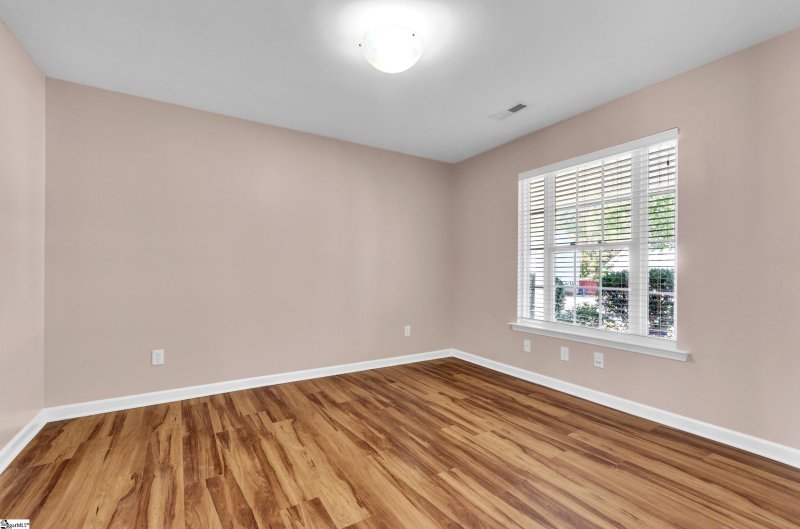
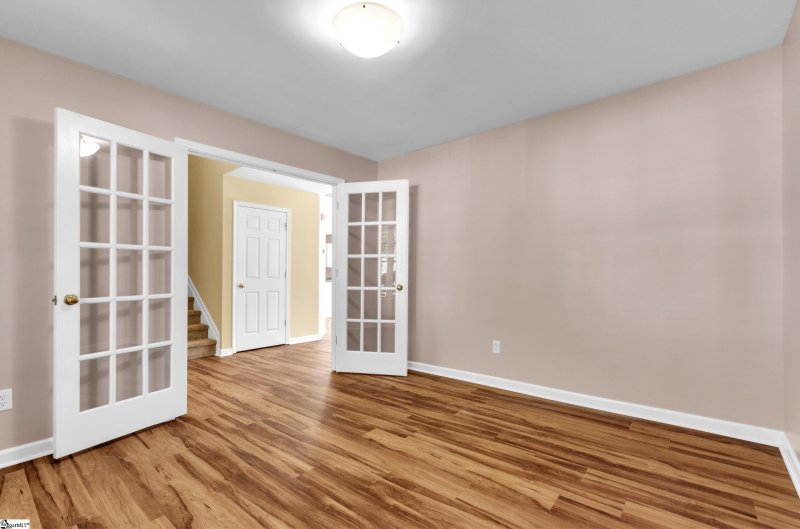
103 Garfield Lane in Bryson Meadows, Simpsonville, SC
SOLD103 Garfield Lane, Simpsonville, SC 29681
$329,900
$329,900
Sale Summary
Sold at asking price • Extended time on market
Does this home feel like a match?
Let us know — it helps us curate better suggestions for you.
Property Highlights
Bedrooms
4
Bathrooms
2
Living Area
2,254 SqFt
Property Details
This Property Has Been Sold
This property sold 8 months ago and is no longer available for purchase.
View active listings in Bryson Meadows →Just in time for the holidays with recently updated Kitchen and Baths! Beautiful, spacious, and move-in ready -- This gorgeous 4-bedroom, 2.5 bath home welcomes you from the moment you pull in the drive!
Time on Site
1 year ago
Property Type
Residential
Year Built
N/A
Lot Size
9,583 SqFt
Price/Sq.Ft.
$146
HOA Fees
Request Info from Buyer's AgentProperty Details
School Information
Loading map...
Additional Information
Agent Contacts
- Greenville: (864) 757-4000
- Simpsonville: (864) 881-2800
Community & H O A
Room Dimensions
Property Details
- Fenced Yard
- Sidewalk
- Some Trees
- Underground Utilities
Exterior Features
- Patio
- Porch-Front
Interior Features
- Carpet
- Luxury Vinyl Tile/Plank
- Dishwasher
- Disposal
- Stand Alone Range-Gas
- Refrigerator
- Microwave-Built In
- Attic
- Garage
- Laundry
- Office/Study
- Attic
- Breakfast Area
- 2 Story Foyer
- Attic Stairs Disappearing
- Cable Available
- Ceiling 9ft+
- Ceiling Fan
- Ceiling Smooth
- Open Floor Plan
- Tub Garden
- Walk In Closet
- Countertops – Laminate
- Pantry – Walk In
- Window Trtments-AllRemain
Systems & Utilities
- Central Forced
- Electric
- Forced Air
- Natural Gas
Showing & Documentation
- Seller Disclosure
- SQFT Sketch
- Advance Notice Required
- Lockbox-Electronic
- Copy Earnest Money Check
- Pre-approve/Proof of Fund
- Signed SDS
- Specified Sales Contract
The information is being provided by Greater Greenville MLS. Information deemed reliable but not guaranteed. Information is provided for consumers' personal, non-commercial use, and may not be used for any purpose other than the identification of potential properties for purchase. Copyright 2025 Greater Greenville MLS. All Rights Reserved.
