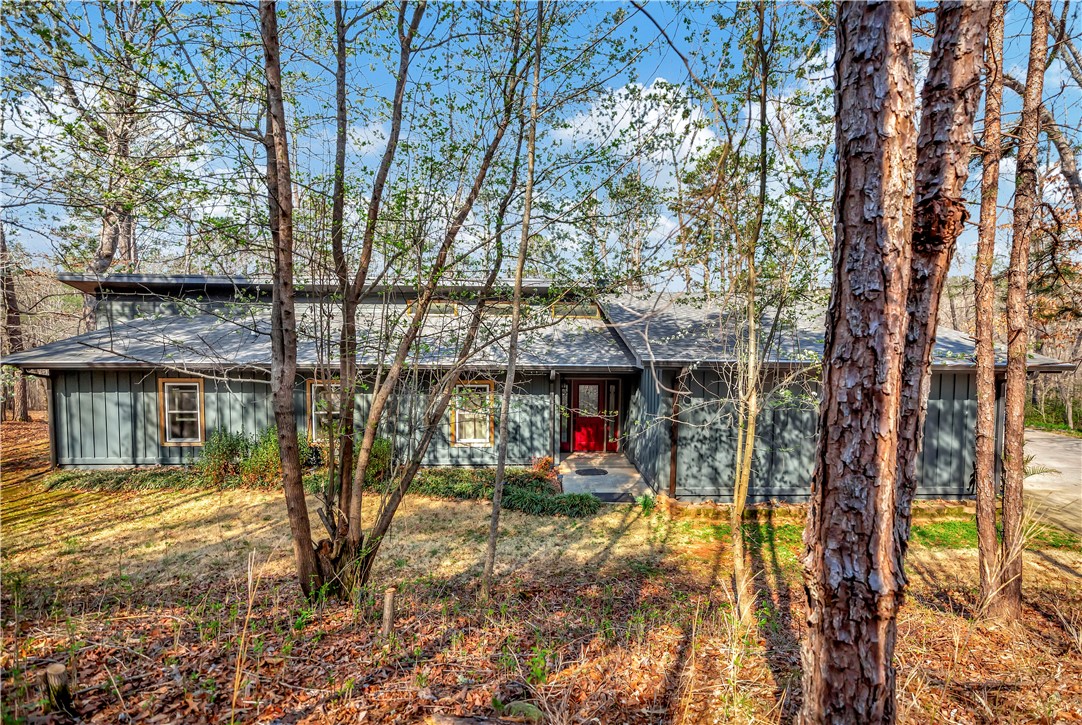
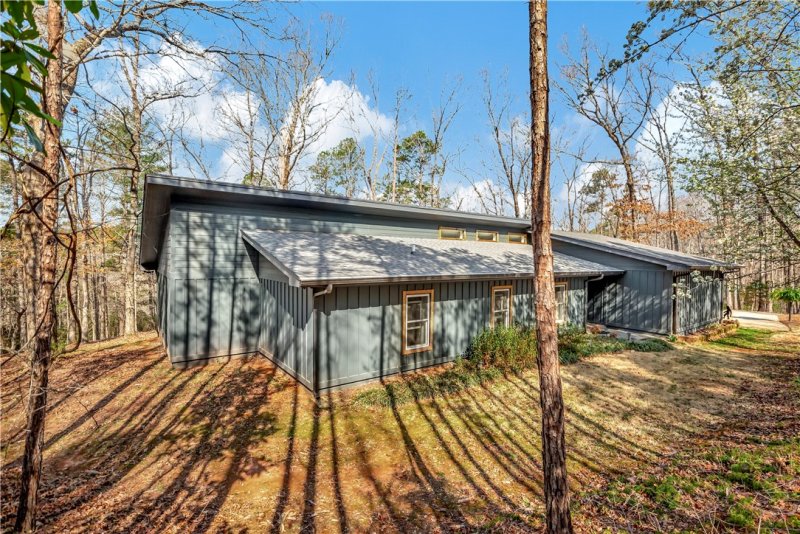
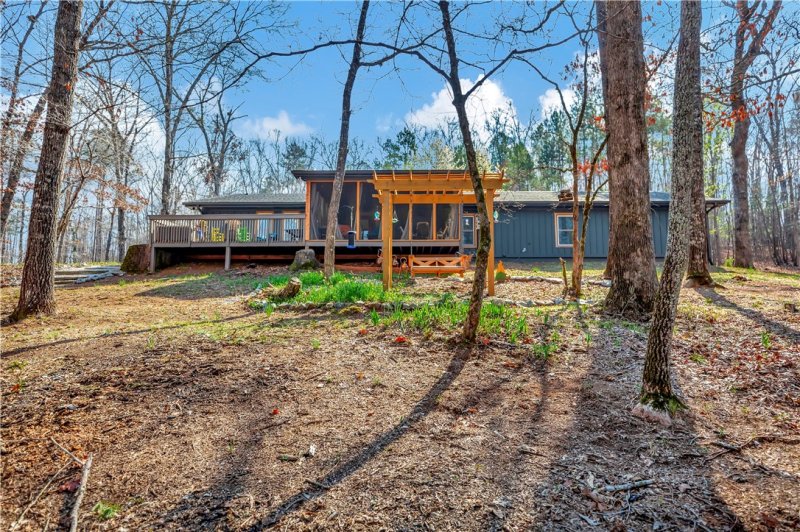
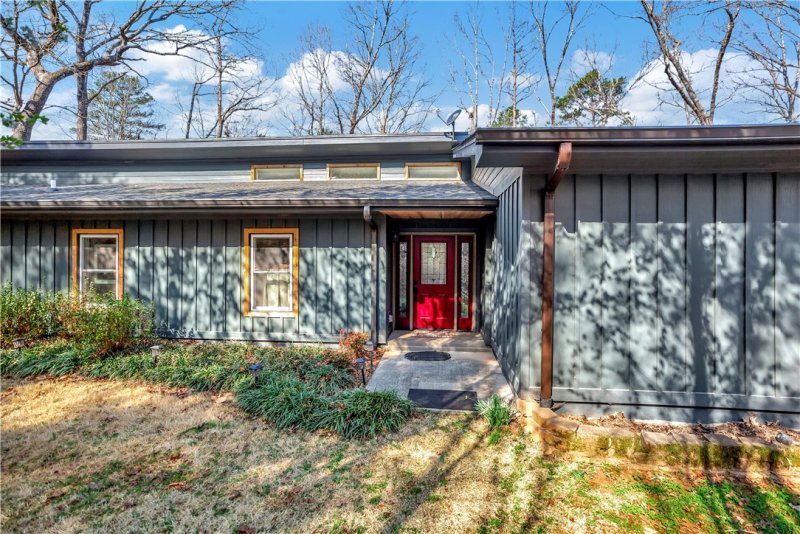
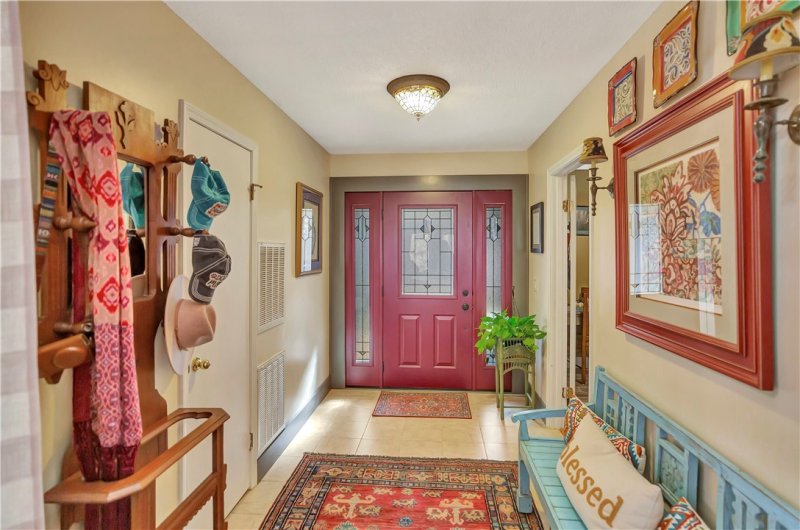
10 Quail Drive in Twin Rivers, Salem, SC
SOLD10 Quail Drive, Salem, SC 29676
$699,900
$699,900
Sale Summary
Sold below asking price • Sold quickly
Does this home feel like a match?
Let us know — it helps us curate better suggestions for you.
Property Highlights
Bedrooms
4
Bathrooms
3
Living Area
2,295 SqFt
Property Details
This Property Has Been Sold
This property sold 1 year ago and is no longer available for purchase.
View active listings in Twin Rivers →Absolutely BEAUTIFUL Ranch Home on 8 Acres with 450 feet of River Frontage in the Twin Rivers Subdivision. Twin Rivers is named because it's located between the Little River and Flat Shoals River. Salem, SC is located in the Golden Upstate at the foothills of the Blue Ridge Mountains where natural landscapes and scenic drives are abundant.
Time on Site
1 year ago
Property Type
Residential
Year Built
1986
Lot Size
N/A
Price/Sq.Ft.
$305
HOA Fees
Request Info from Buyer's AgentProperty Details
School Information
Loading map...
Additional Information
Utilities
- Electricity Available
- Sewer Available
- Septic Available
Lot And Land
- Hardwood Trees
- Outside City Limits
- Subdivision
- Sloped
- Trees
- Waterfront
Agent Contacts
- Anderson: (864) 202-6000
- Greenville: (864) 757-4000
- Lake Keowee: (864) 886-2499
Interior Details
- Central
- Electric
- Heat Pump
- Breakfast Room Nook
- Laundry
- Living Room
- Office
- Other
- Blinds
- Vinyl
- Washer Hookup
- Electric Dryer Hookup
- Bookcases
- Ceiling Fans
- Cathedral Ceilings
- Dual Sinks
- Fireplace
- Garden Tub Roman Tub
- Bath In Primary Bedroom
- Main Level Primary
- Other
- See Remarks
- Solid Surface Counters
- Tub Shower
- Walk In Closets
- Walk In Shower
- Breakfast Area
Exterior Features
- Architectural
- Shingle
- Deck
- Landscape Lights
- Paved Driveway
- Deck
- Porch
- Screened
Parking And Garage
- Attached
- Garage
- Circular Driveway
- Driveway
- Garage Door Opener
Waterfront And View
- River Access
- Water Access
- Waterfront
Dwelling And Structure
Basement And Foundation
Square Footage And Levels
This information is deemed reliable, but not guaranteed. Neither, the Western Upstate Association of REALTORS®, Inc. or Western Upstate Multiple Listing Service of South Carolina Inc., nor the listing broker, nor their agents or subagents are responsible for the accuracy of the information. The buyer is responsible for verifying all information. This information is provided by the Western Upstate Association of REALTORS®, Inc. and Western Upstate Multiple Listing Service of South Carolina, Inc. for use by its members and is not intended for the use for any other purpose. Information is provided for consumers' personal, non-commercial use, and may not be used for any purpose other than the identification of potential properties for purchase. The data relating to real estate for sale on this Web site comes in part from the Broker Reciprocity Program of the Western Upstate Association of REALTORS®, Inc. and the Western Upstate Multiple Listing Service, Inc.
