The Townes At Thornblade
FROM $430k - $531k
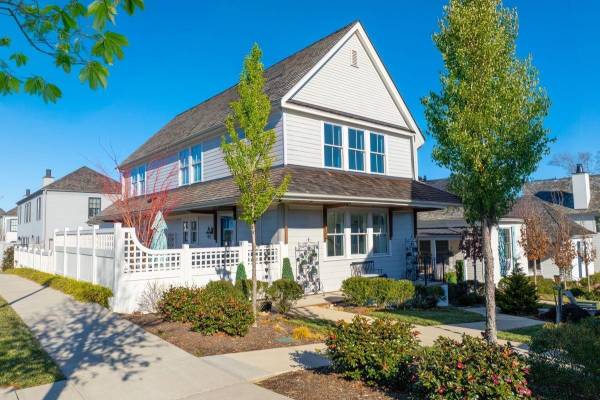

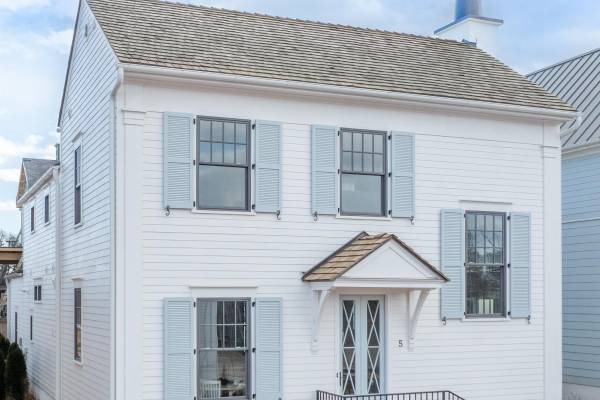

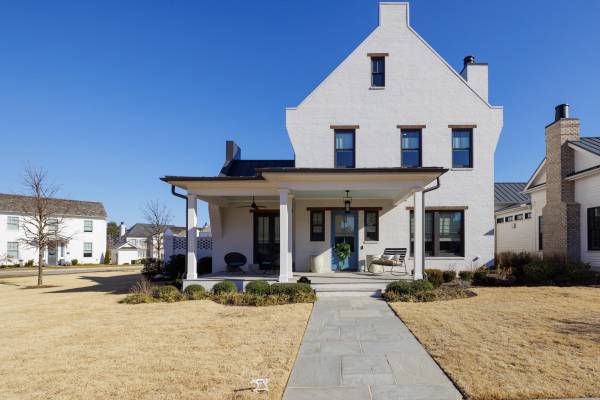

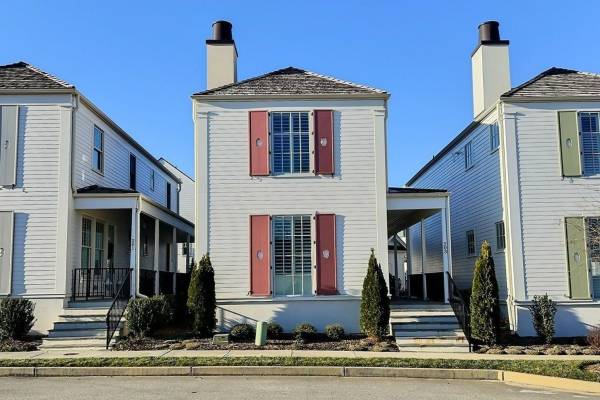

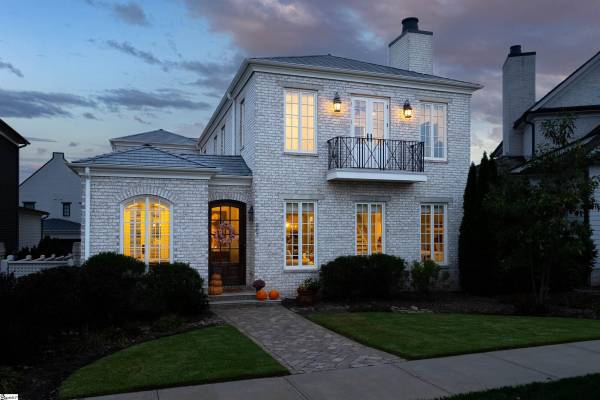

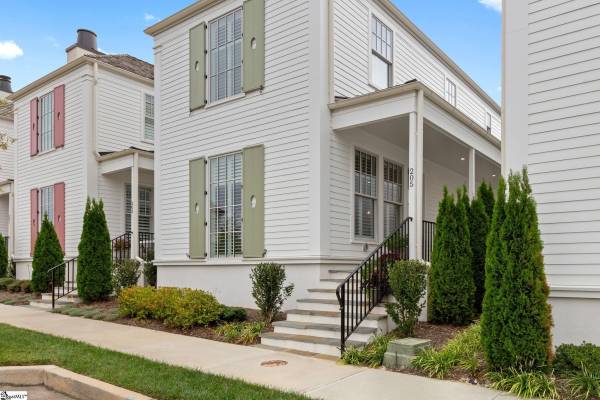

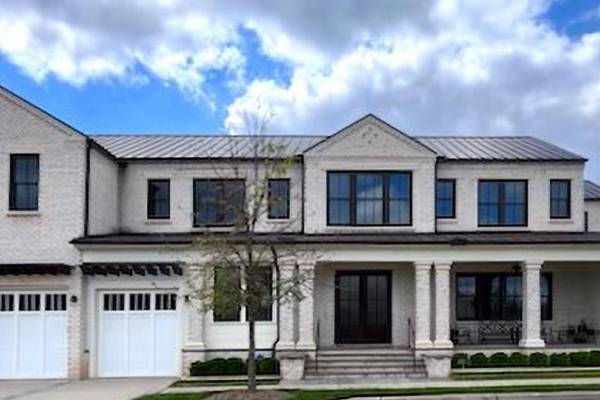

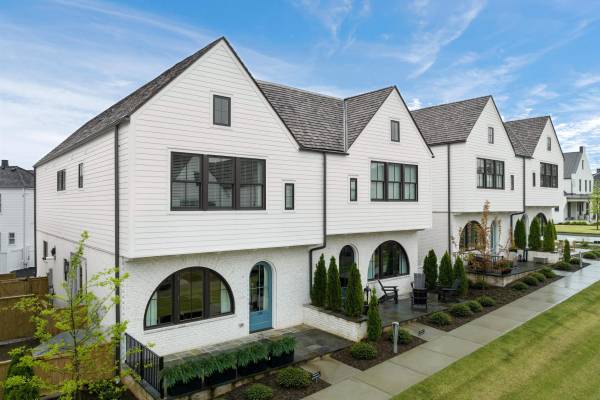

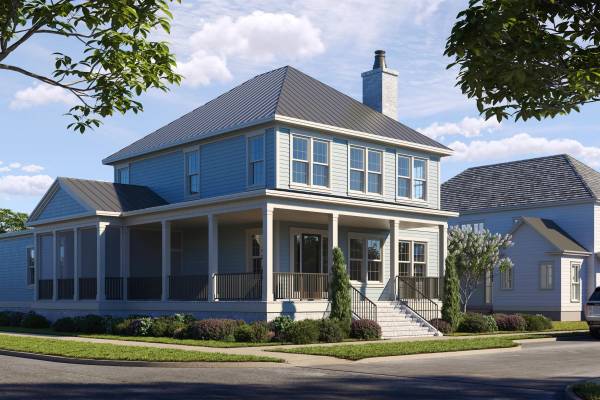

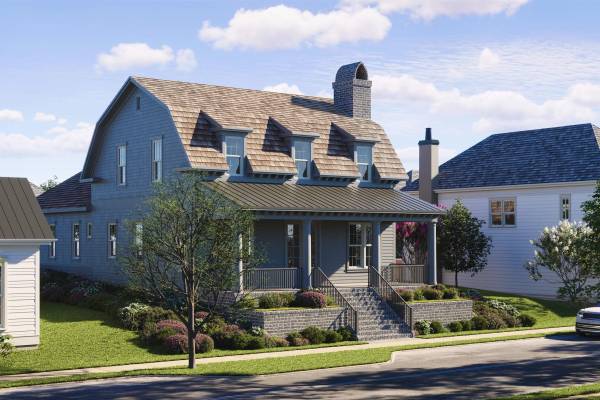

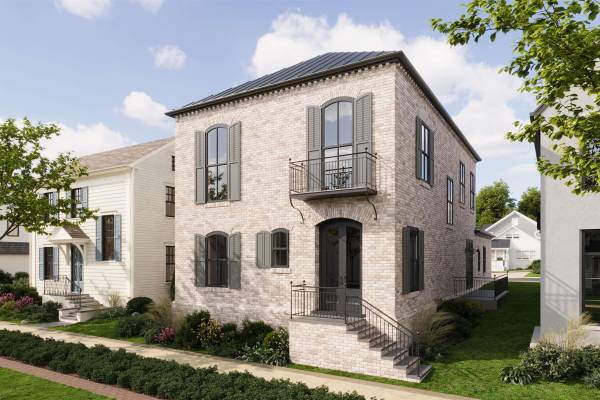

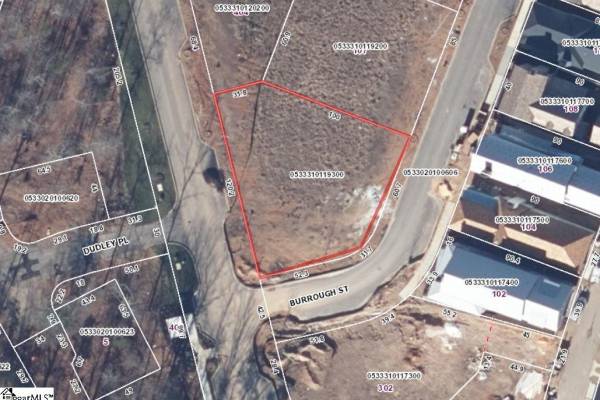

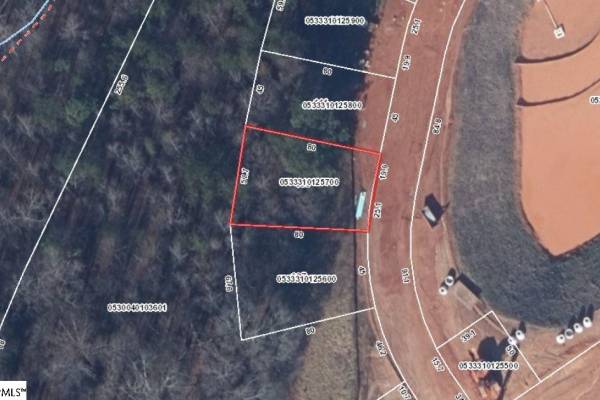

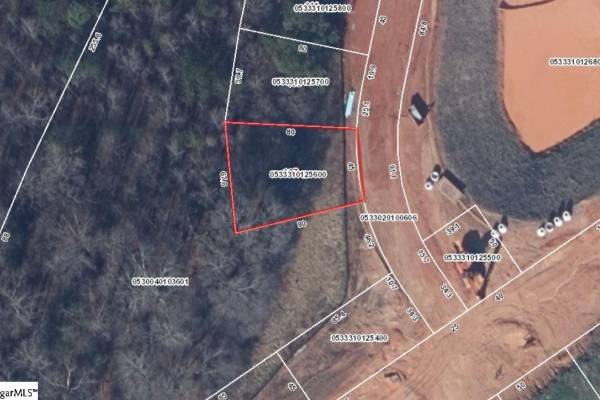

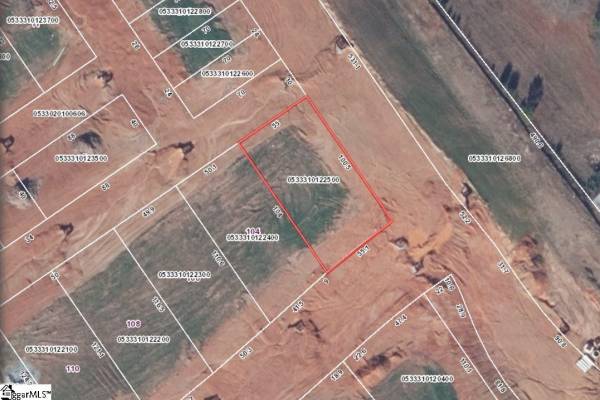

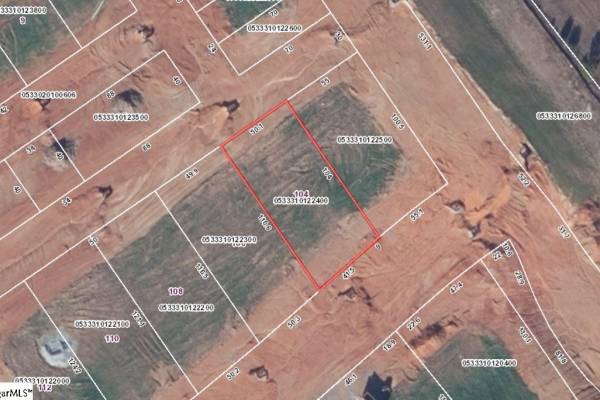

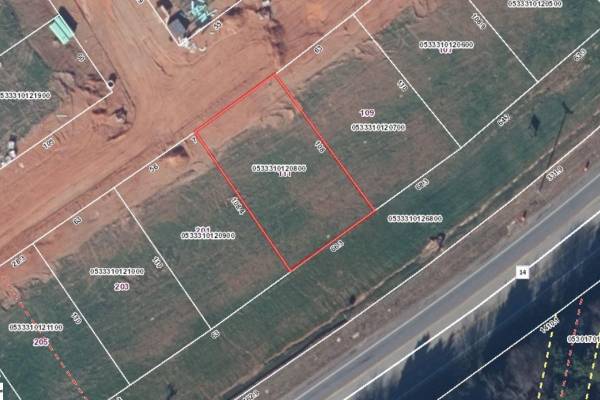

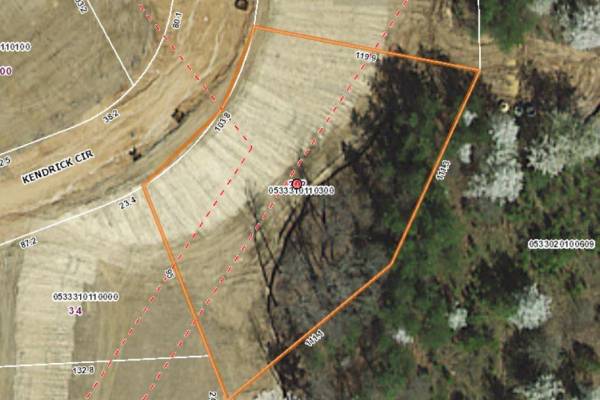

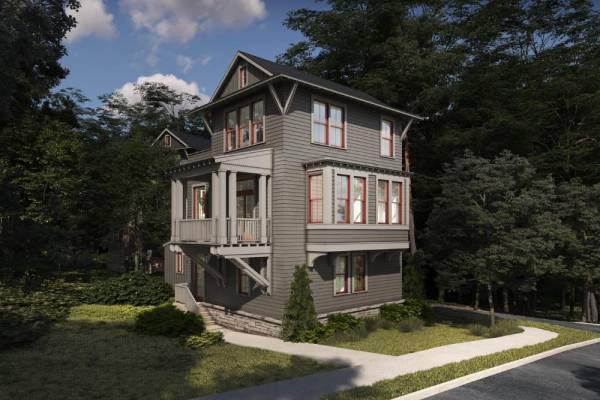

| Photo | Address | Sold Date | Sold Price | Ratio | DOM |
|---|---|---|---|---|---|
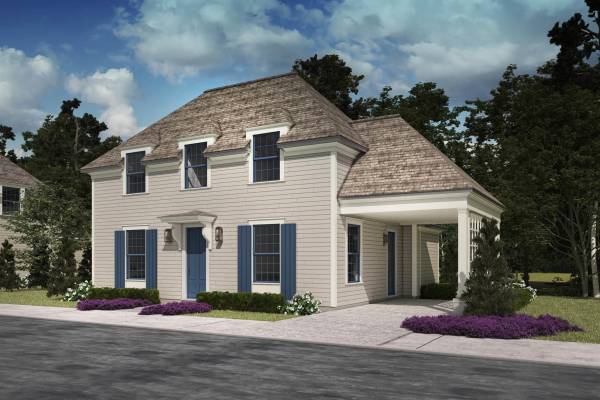  | 303 Tollison Drive | $816,000 | 9879.00% | 419 days | |
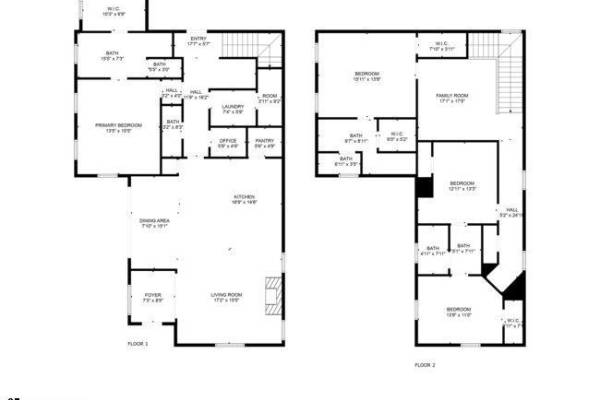  | 7 Gambrell Drive | $1,325,000 | 9141.00% | 137 days | |
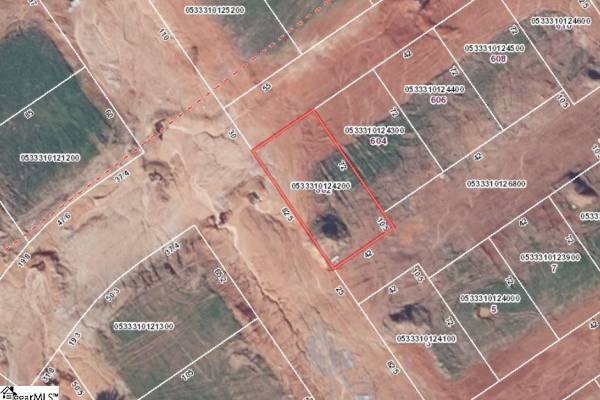  | 602 Baron Drive (Lot 298) | $170,000 | 10000.00% | 409 days | |
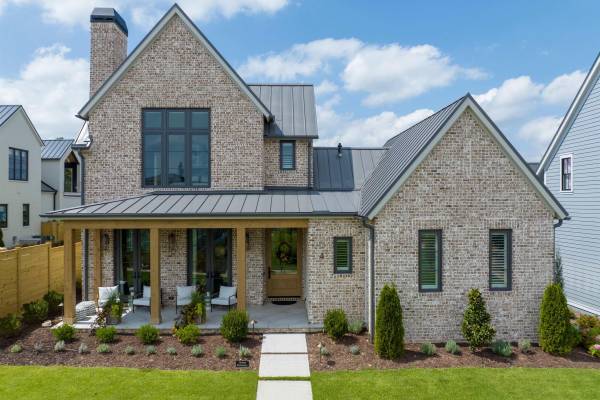  | 4 Perennial Street | $2,200,000 | 9362.00% | 71 days | |
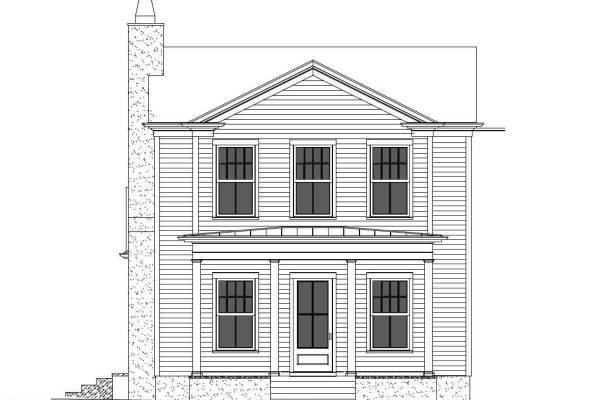  | 103 Burriss Drive | $1,217,000 | 10506.00% | 324 days | |
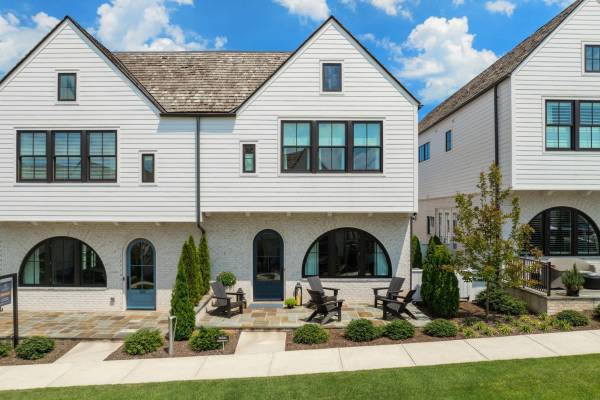  | 108 Graham Drive | $810,000 | 9818.00% | 203 days | |
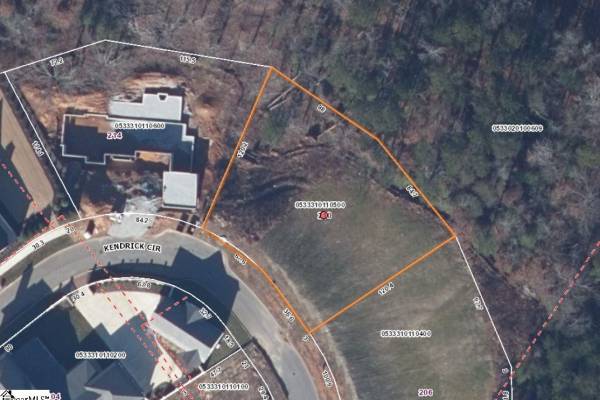  | 210 Kendrick Circle (Lot 103) | $367,900 | 10000.00% | 348 days | |
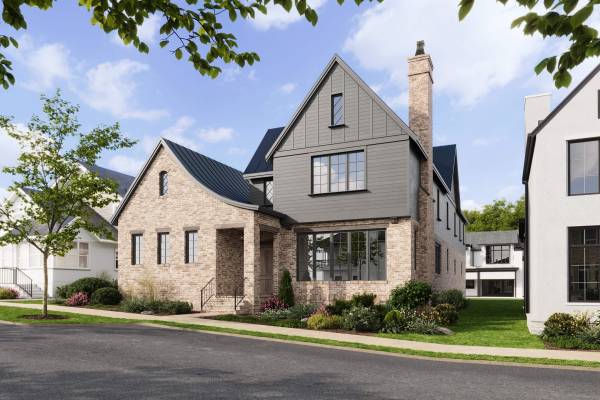  | 201 Burriss Drive | $1,843,000 | 10000.00% | 271 days | |
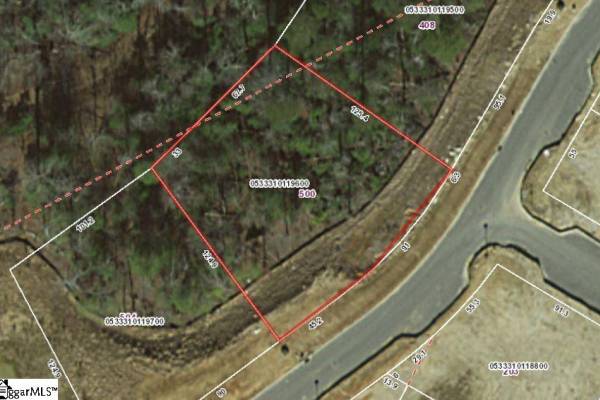  | 500 Bowman Road (Lot 176) | $354,000 | 10000.00% | 337 days | |
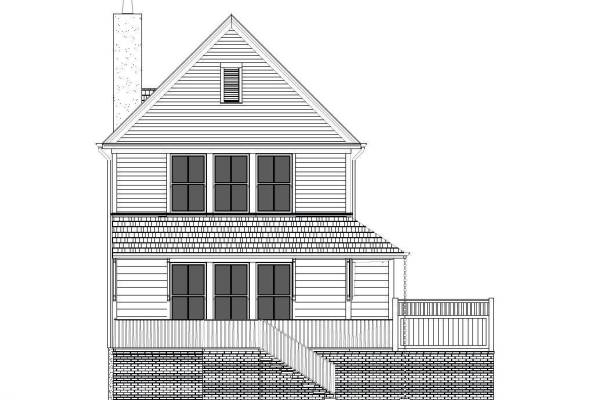  | 11 Belgard Drive | $1,008,555 | 10198.00% | 262 days | |
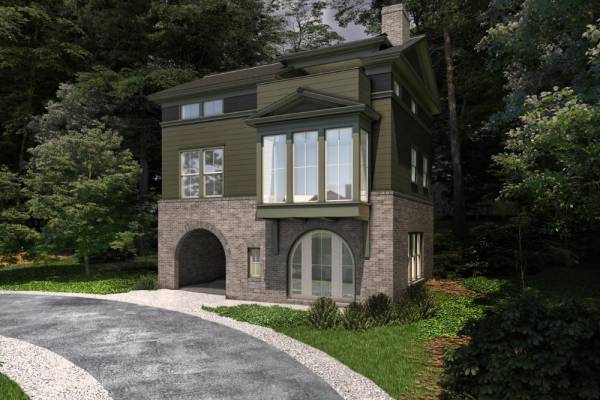  | 125 Verdure Drive | $1,168,500 | 10000.00% | 315 days | |
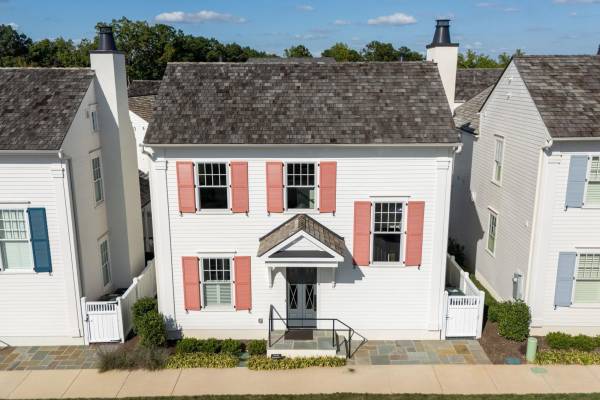  | 4 Margaretta Drive | $700,000 | 10000.00% | 69 days | |
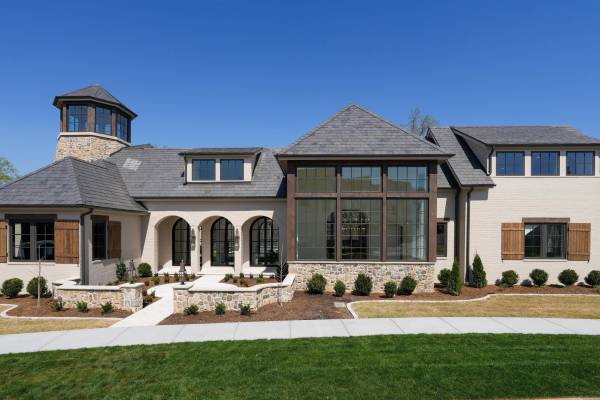  | 300 Bowman Road | $3,900,000 | 9286.00% | 185 days | |
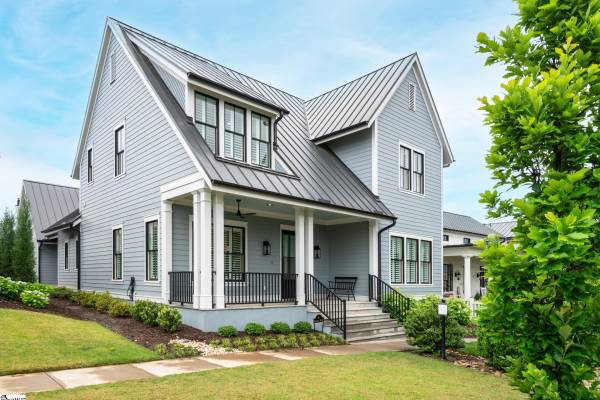  | 6 Perennial Street | $1,475,000 | 9219.00% | 166 days | |
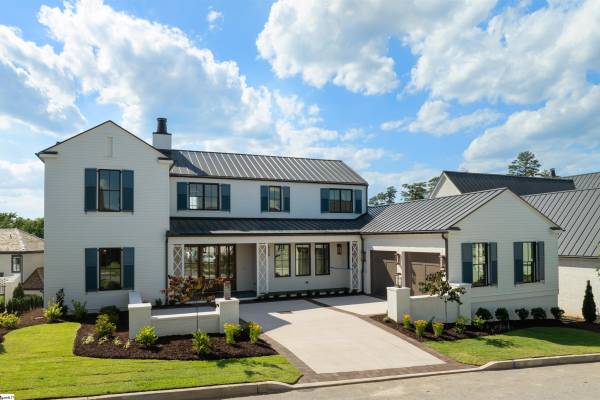  | 201 Burrough Street | $2,425,000 | 9743.00% | 109 days | |
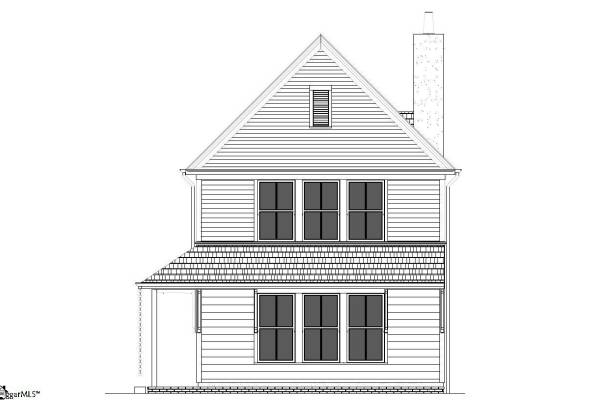  | 3 Belgard Drive | $984,235 | 10000.00% | 257 days | |
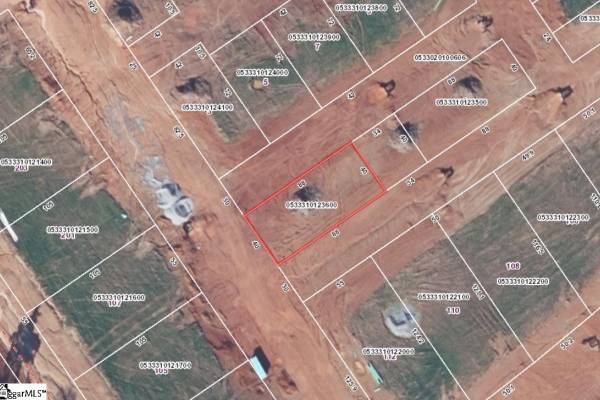  | 2 Belgard Drive (Lot 292) | $194,000 | 10000.00% | 239 days | |
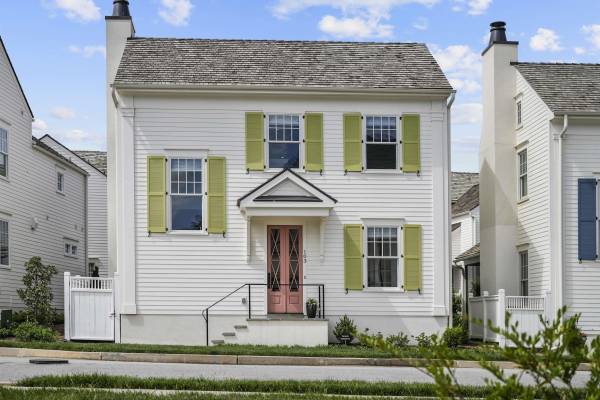  | 103 Bowman Road | $695,000 | 9796.00% | 100 days | |
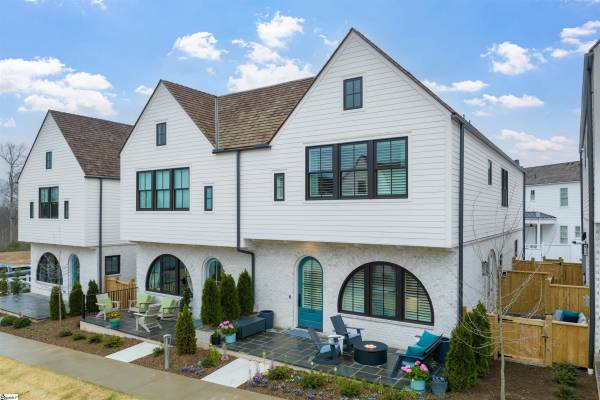  | 104 Graham Drive | $865,000 | 9615.00% | 145 days | |
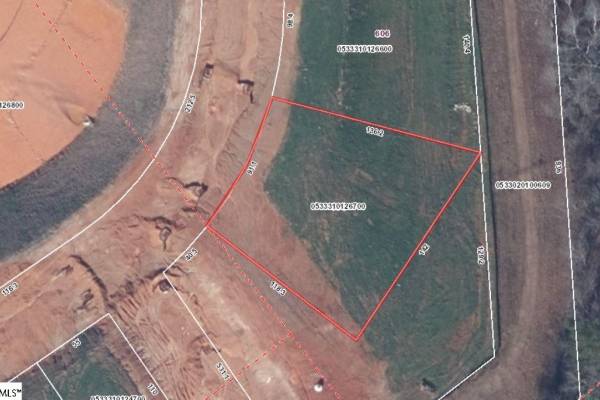  | 604 Odell Street (Lot 332) | $449,000 | 10000.00% | 201 days | |
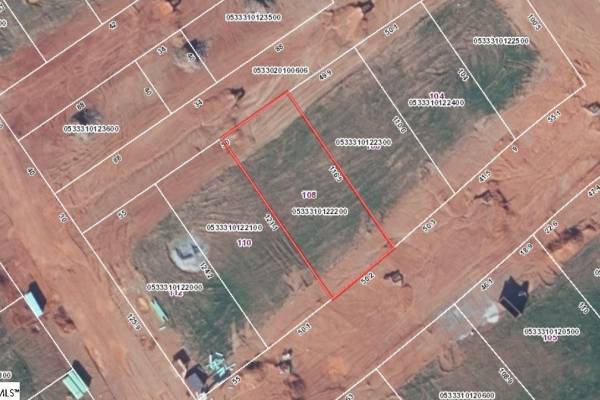  | 108 Baron Drive (Lot 278) | $205,000 | 10000.00% | 199 days | |
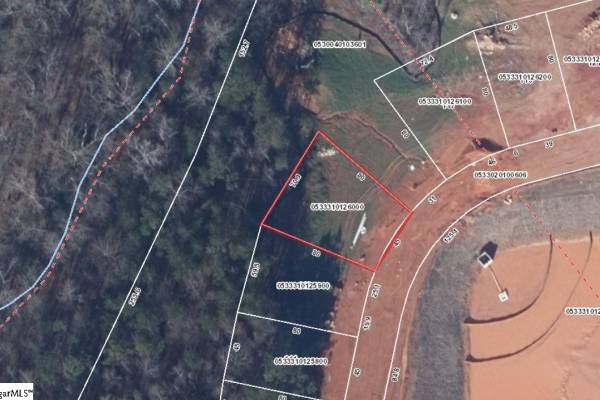  | 115 Accetta Drive (Lot 318) | $190,000 | 10000.00% | 183 days | |
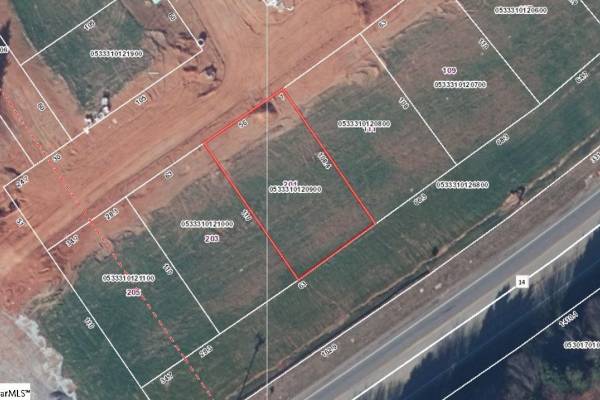  | 201 Baron Drive (Lot 225) | $185,000 | 10000.00% | 171 days | |
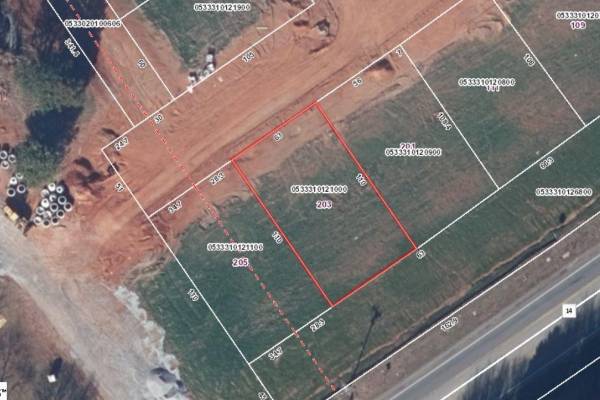  | 203 Baron Drive (Lot 226) | $185,000 | 10000.00% | 171 days | |
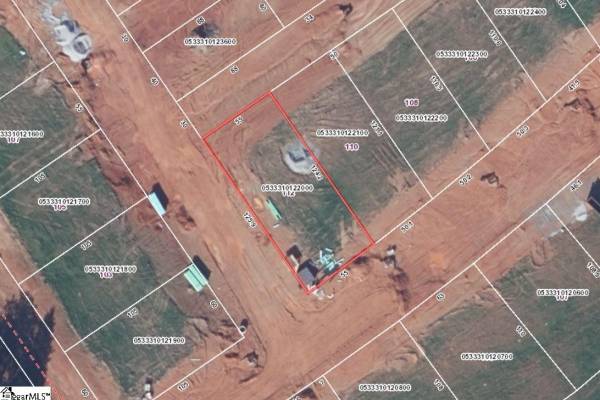  | 110 Baron Drive (Lot 277) | $205,000 | 10000.00% | 171 days | |
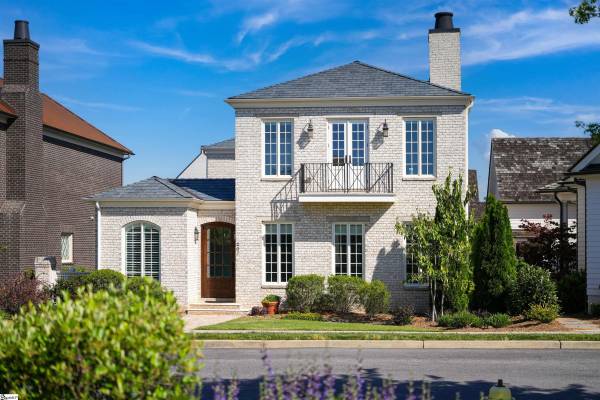  | 207 Rembert Street | $1,600,000 | 9143.00% | 58 days | |
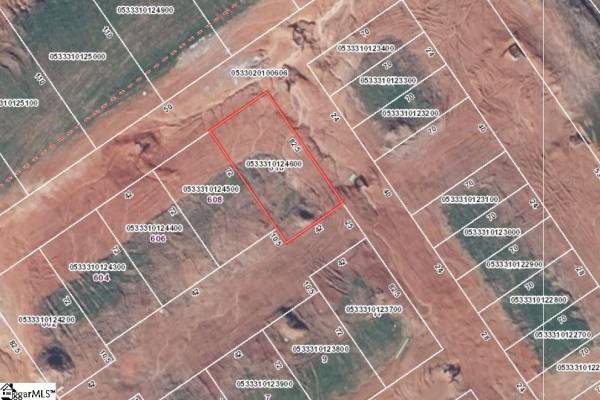  | 610 Baron Drive (Lot 302) | $165,000 | 10000.00% | 162 days | |
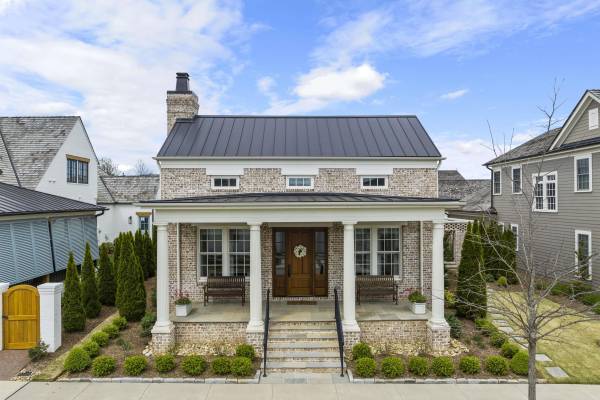  | 113 Bratton Drive | $1,300,000 | 9811.00% | 50 days | |
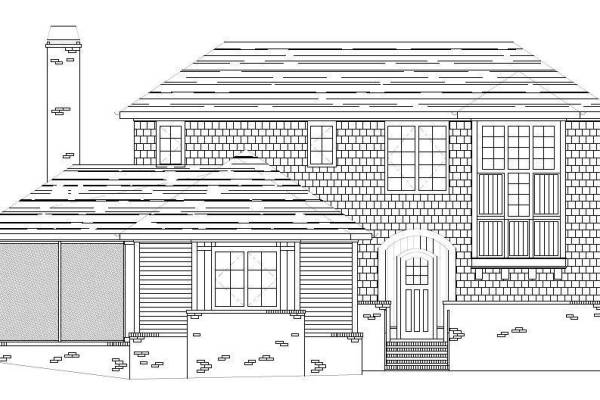  | 505 Bowman Road | $1,287,153 | 10000.00% | 268 days | |
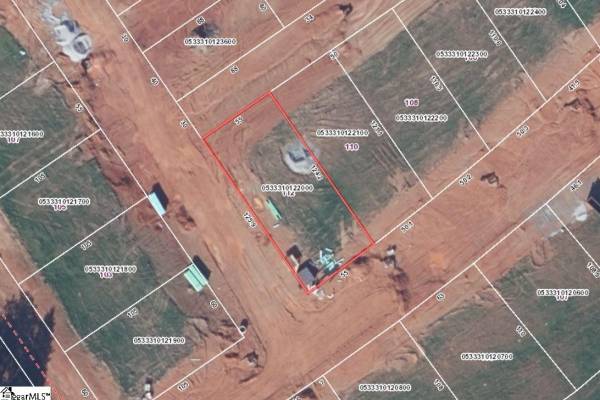  | 112 Baron Drive (Lot 276) | $210,000 | 10000.00% | 109 days | |
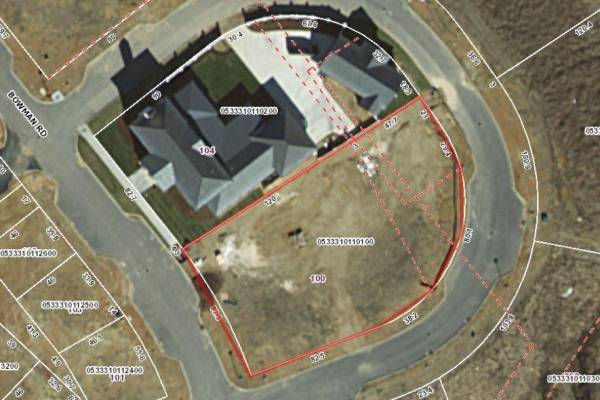  | 100 Bowman Road (Lot 99) | $525,000 | 10000.00% | 53 days | |
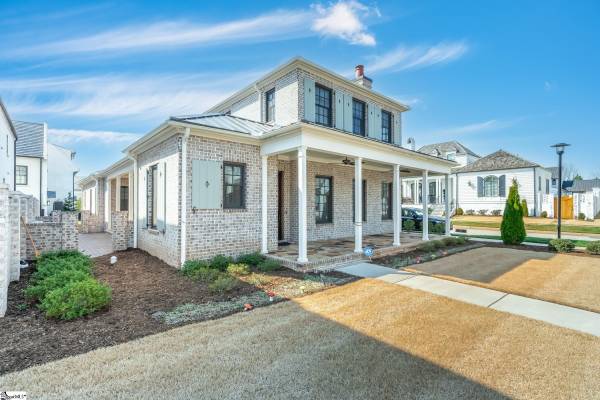  | 106 Bratton Drive | $1,340,000 | 9572.00% | 56 days | |
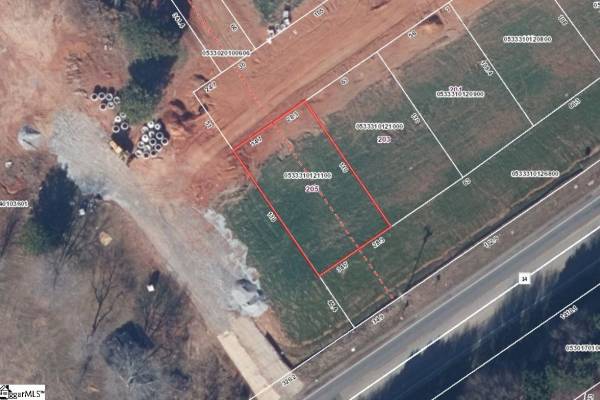  | 205 Baron Drive (Lot 227) | $185,000 | 10000.00% | 96 days | |
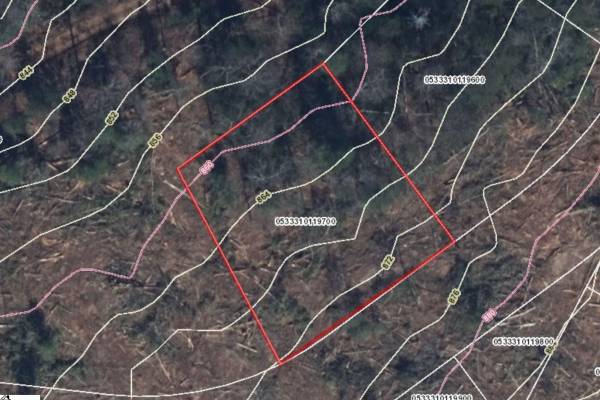  | 504 Bowman Road (Lot 177) | $339,000 | 10000.00% | 89 days | |
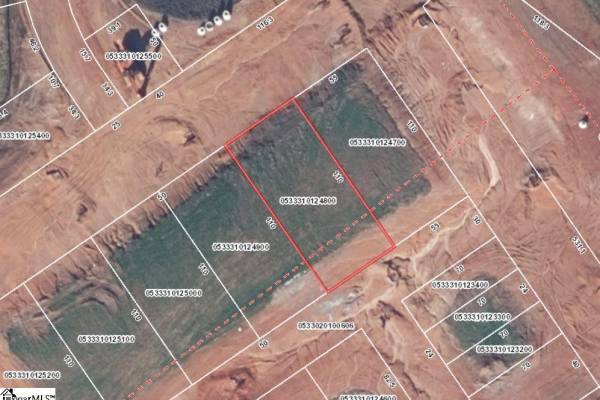  | 504 Odell Street (Lot 304) | $205,000 | 10000.00% | 89 days | |
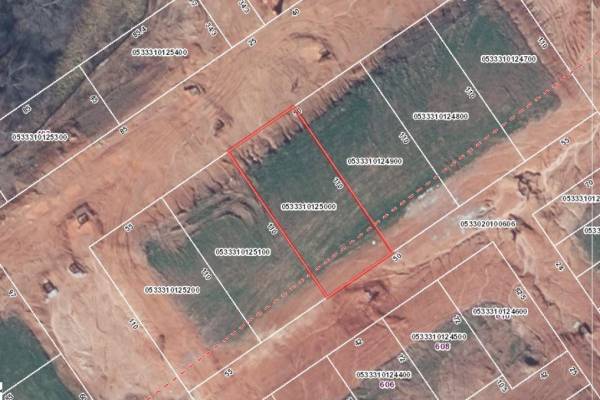  | 406 Odell Street (Lot 306) | $205,000 | 10000.00% | 52 days | |
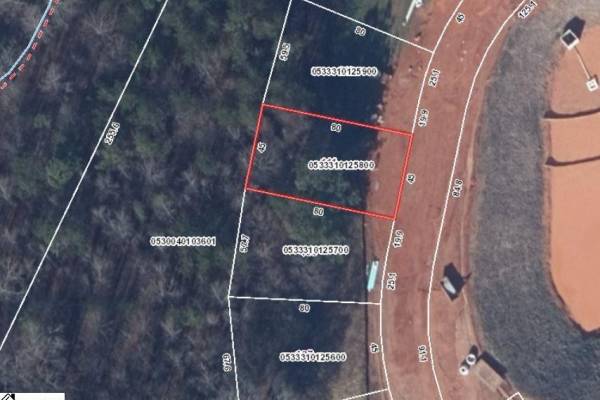  | 111 Accetta Drive (Lot 316) | $195,000 | 10000.00% | 46 days | |
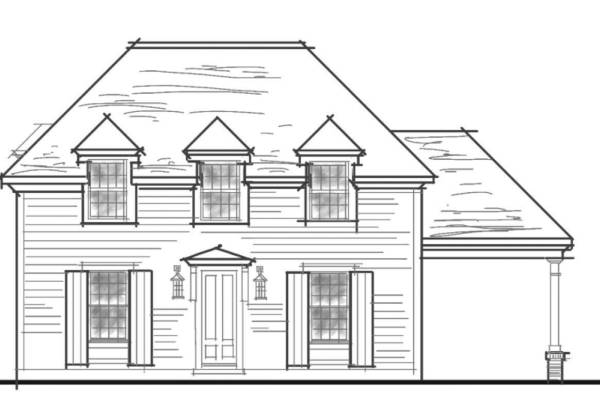  | 305 Tollison Drive (Lot 201) | $828,425 | 10526.00% | 255 days | |
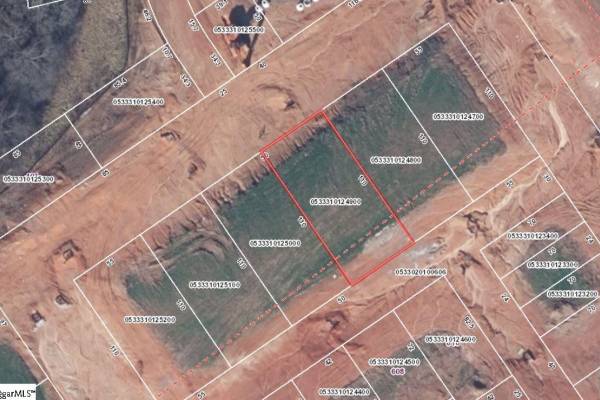  | 502 Odell Street (Lot 305) | $205,000 | 10000.00% | 37 days | |
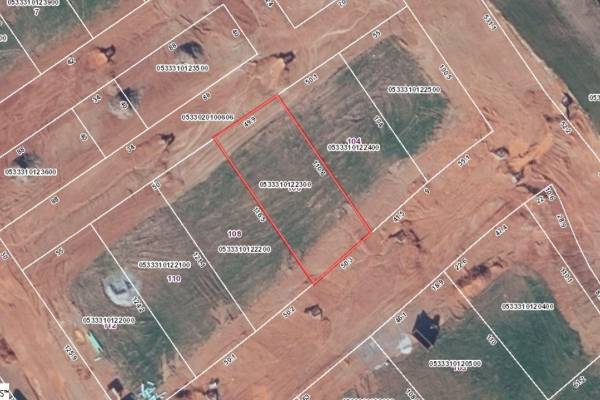  | 106 Baron Drive (Lot 279) | $205,000 | 10000.00% | 33 days | |
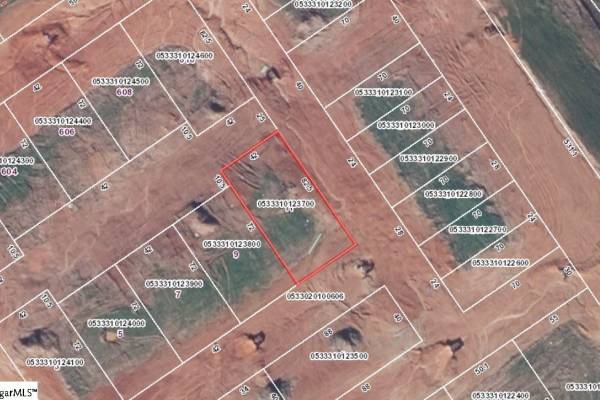  | 11 Belgard Drive (Lot 293) | $155,000 | 10000.00% | 13 days | |
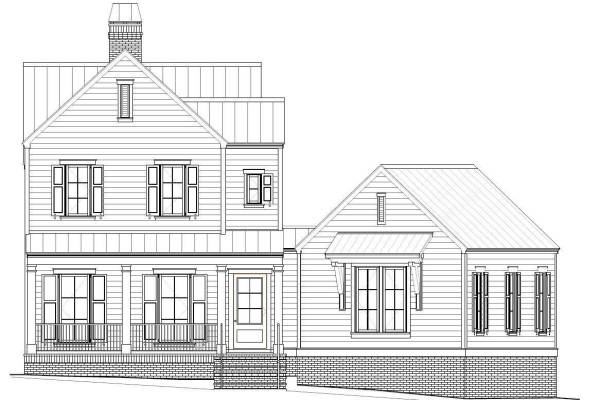  | 301 Margaretta Drive (Lot 162) | $2,047,232 | 12050.00% | 469 days | |
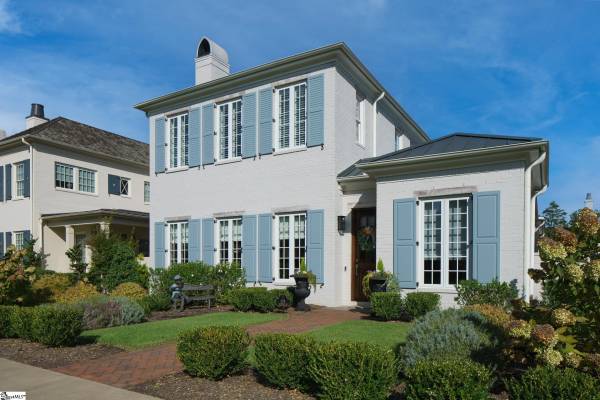  | 408 Renneson Drive | $1,282,500 | 9465.00% | 103 days | |
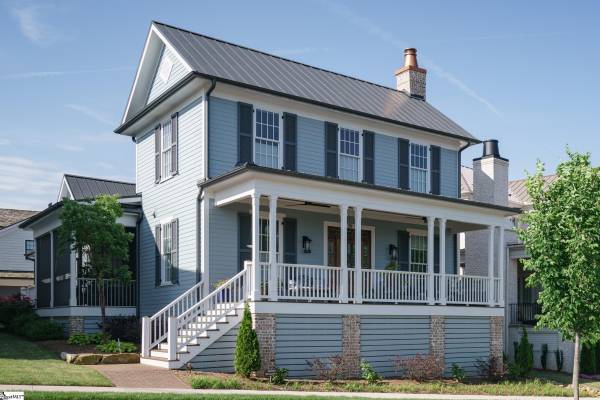  | 20 Odell Street | $1,099,500 | 10000.00% | 233 days | |
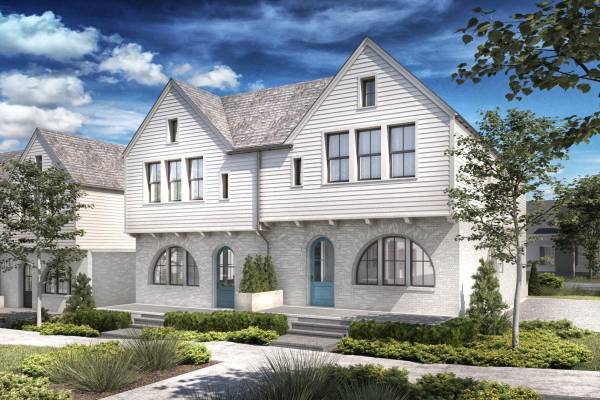  | 6 Dubose Drive (Lot 135) | $760,900 | 10058.00% | 298 days | |
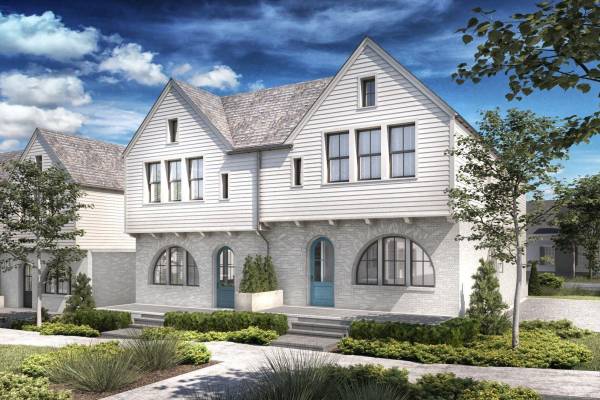  | 8 Dubose Drive (Lot 136) | $755,800 | 9991.00% | 293 days | |
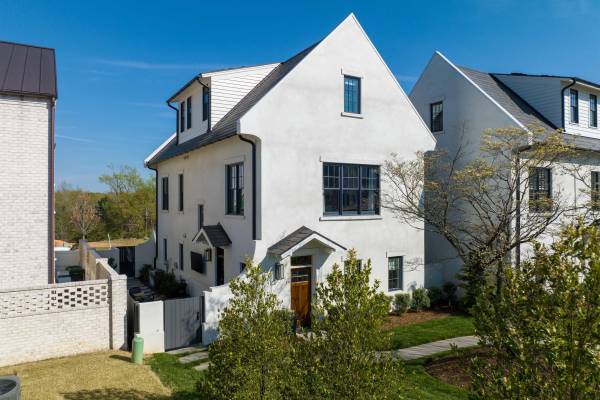  | 19 Bowman Road | $850,000 | 9781.00% | 235 days | |
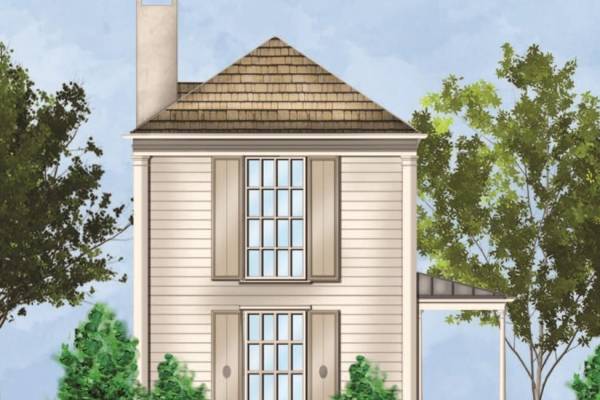  | 205 Bowman Road (Lot 119) | $664,500 | 10000.00% | 574 days | |
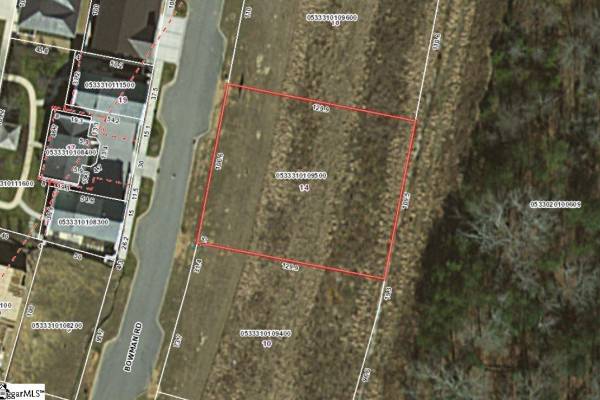  | 14 Bowman Road (Lot 93) | $329,000 | 10000.00% | 215 days | |
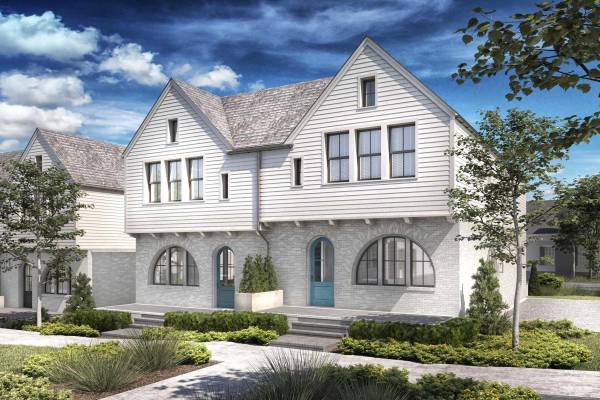  | 12 Dubose Drive (Lot 138) | $749,500 | 10000.00% | 340 days | |
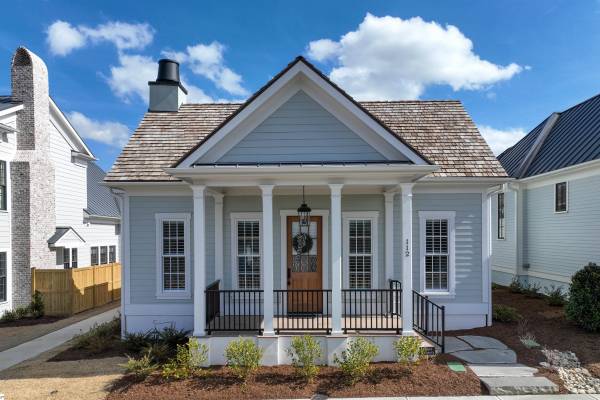  | 112 Burrough Street | $885,000 | 9844.00% | 158 days | |
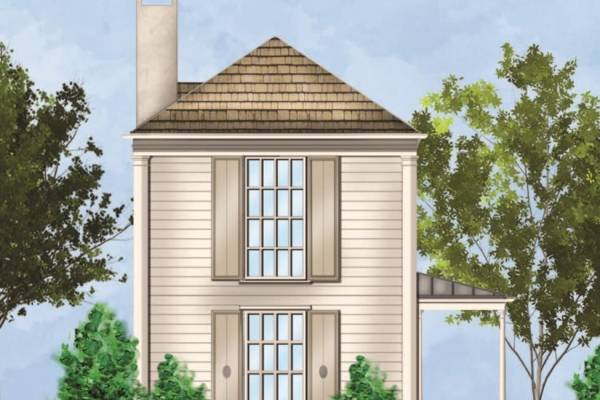  | 203 Bowman Road (Lot 118) | $655,500 | 9865.00% | 531 days | |
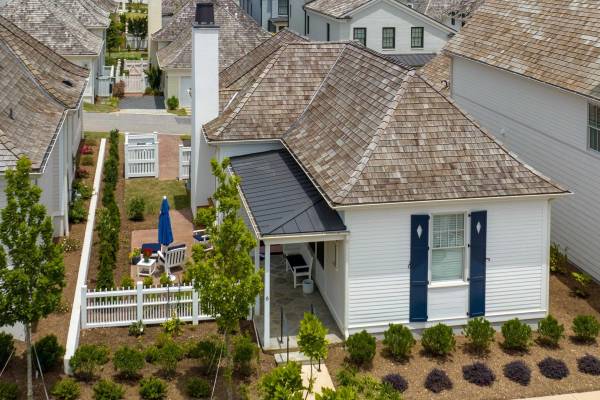  | 6 Bristow Drive | $590,000 | 9835.00% | 108 days | |
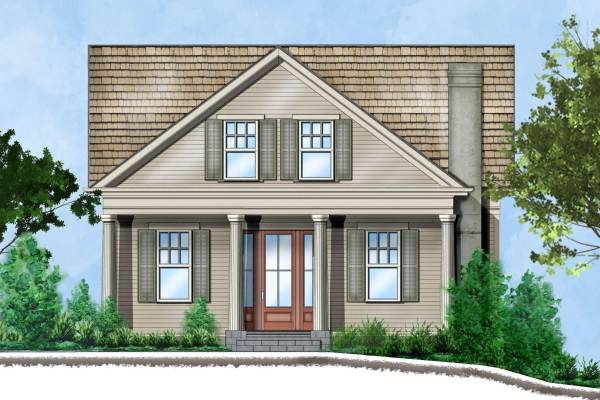  | 100 Bratton Drive (Lot 79) | $1,160,819 | 10103.00% | 646 days | |
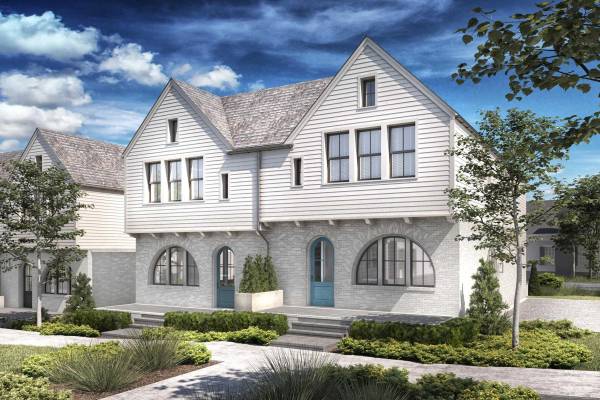  | 104 Graham Drive (Lot 124) | $751,200 | 10000.00% | 293 days | |
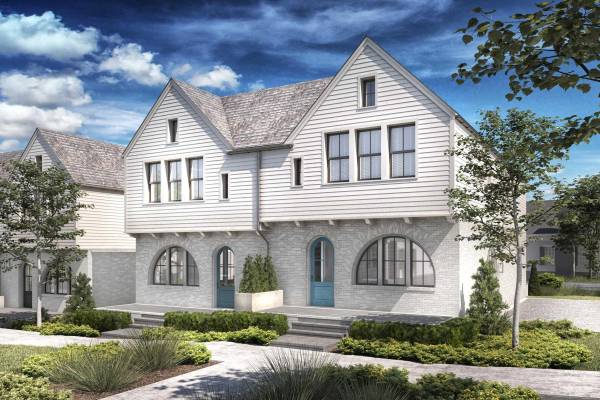  | 102 Graham Drive (Lot 123) | $764,100 | 10195.00% | 291 days | |
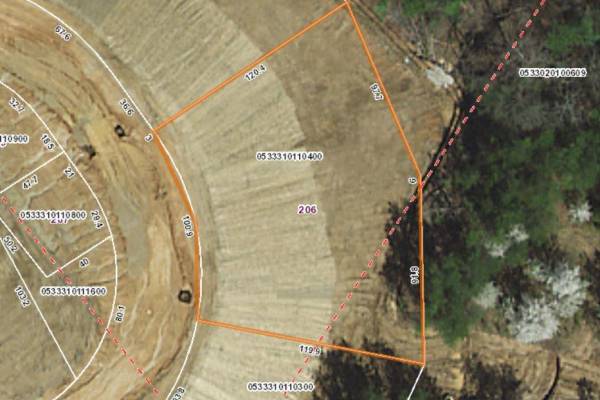  | 206 Kendrick Circle (Lot 102) | $347,000 | 10000.00% | 1014 days | |
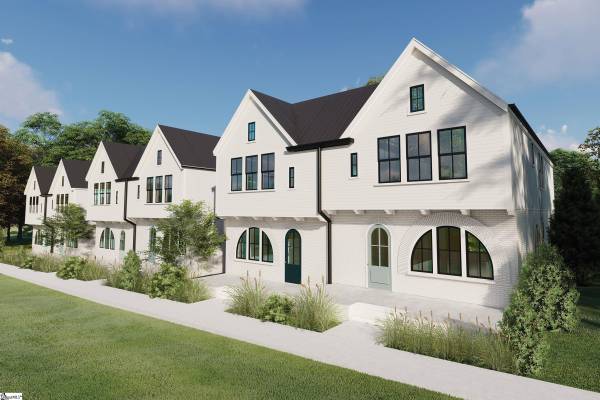  | 106 Graham Drive (Lot 125) | $739,500 | 10000.00% | 584 days | |
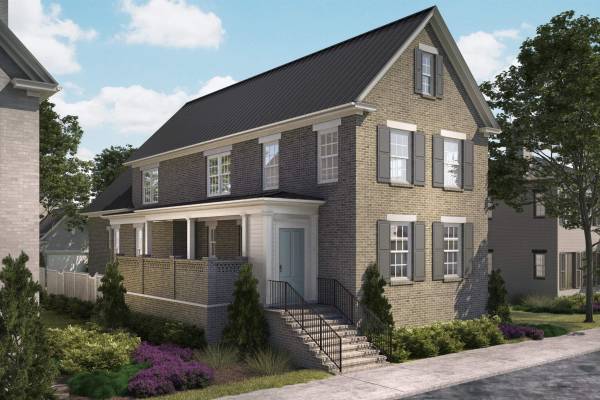  | 106 Burrough Street (Lot 156) | $992,000 | 10000.00% | 272 days | |
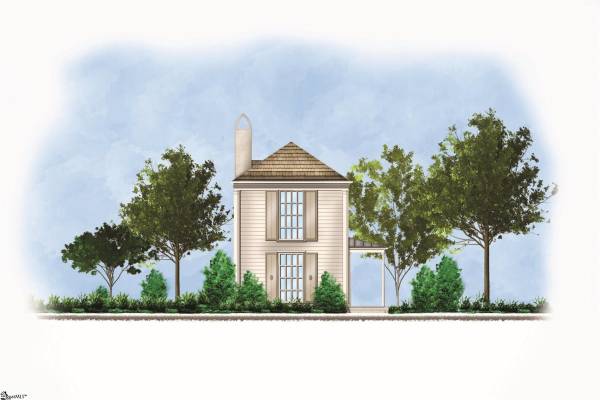  | 201 Bowman Road (Lot 117) | $617,500 | 10000.00% | 746 days | |
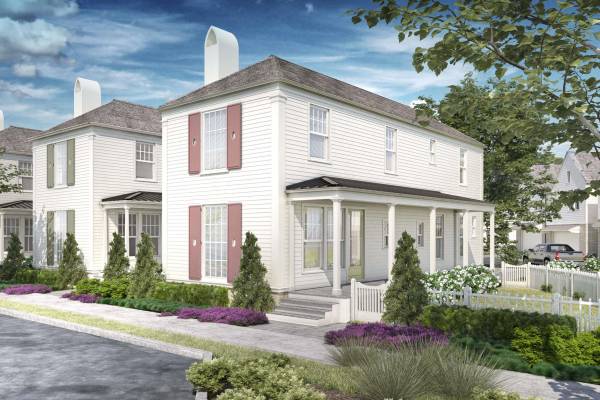  | 207 Bowman Road (Lot 120) | $674,500 | 10000.00% | 310 days | |
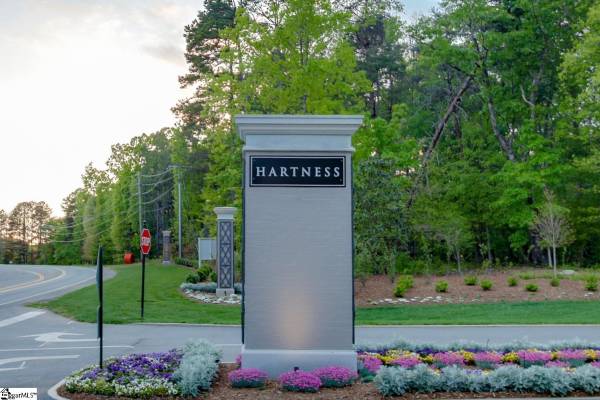  | 107 Burrough Street (Lot 172) | $235,000 | 9400.00% | 122 days | |
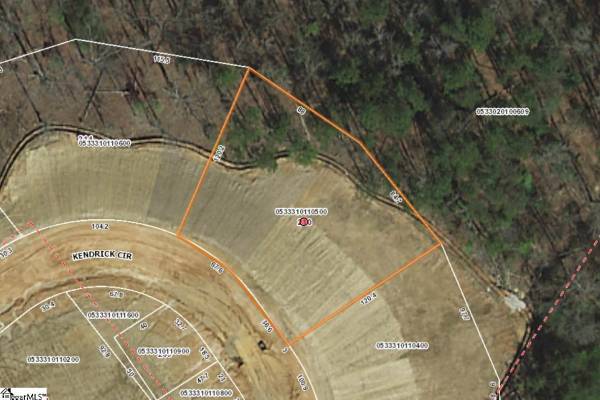  | 210 Kendrick Circle (Lot 103) | $337,000 | 10000.00% | 864 days | |
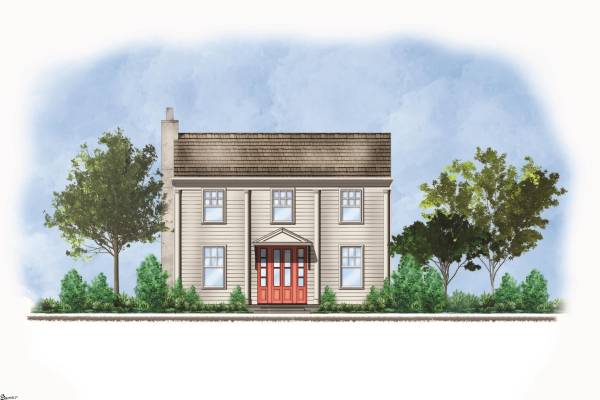  | 100 Margaretta Drive (Lot 126) | $769,500 | 10477.00% | 355 days | |
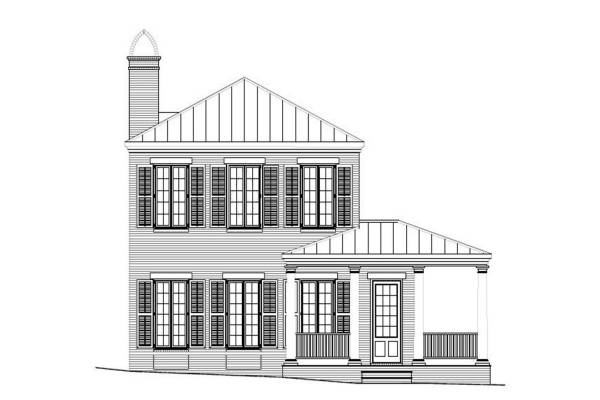  | 10 Perennial Street (Lot 147) | $1,349,000 | 10000.00% | 412 days | |
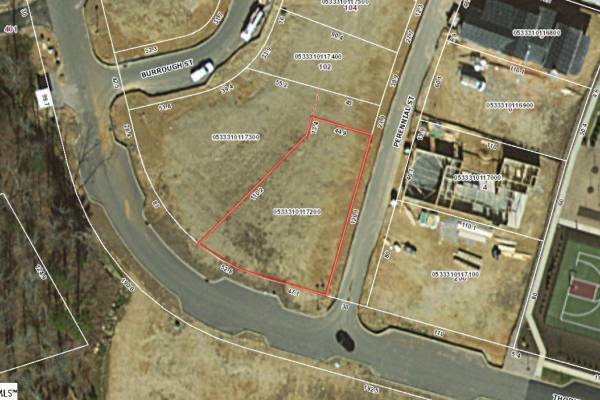  | 300 Thornwell Drive (Lot 152) | $300,000 | 9231.00% | 41 days | |
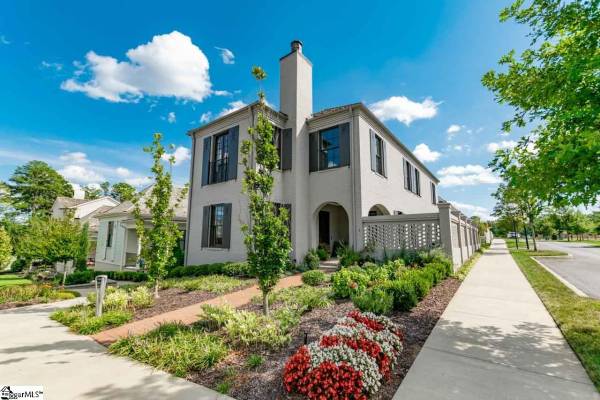  | 1 Bristow Drive | $945,000 | 9947.00% | 97 days | |
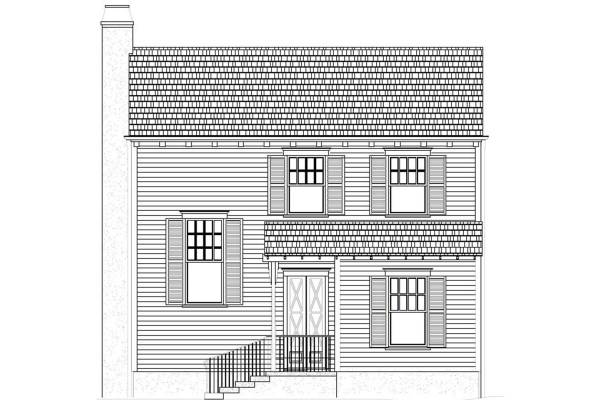  | 108 Burrough Street (Lot 157) | $949,000 | 10000.00% | 379 days | |
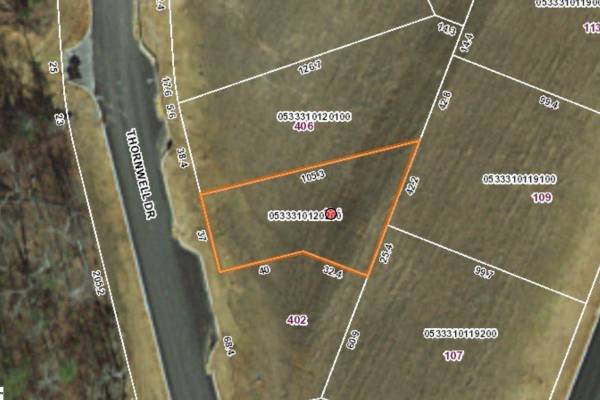  | 404 Thornwell Drive (Lot 182) | $155,000 | 10000.00% | 250 days | |
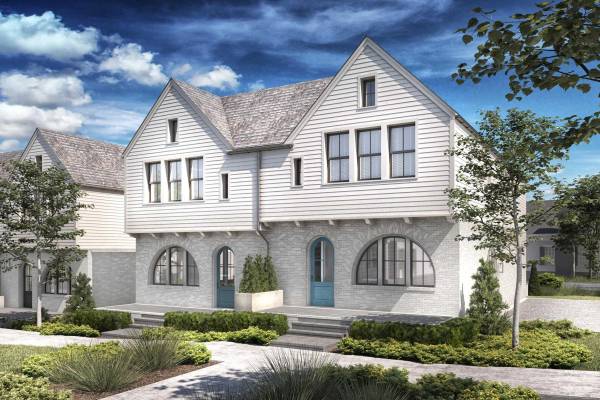  | 4 Dubose Drive (Lot 134) | $727,100 | 10025.00% | 165 days | |
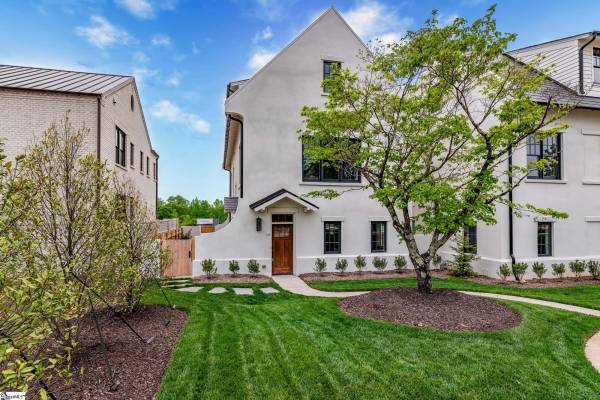  | 19 Bowman Road (Lot 113) | $775,000 | 9748.00% | 32 days | |
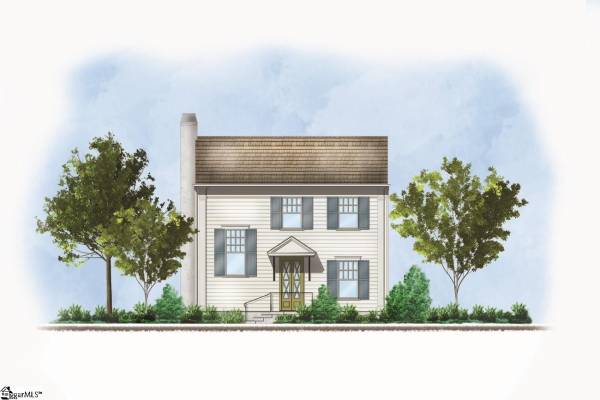  | 103 Bowman Road (Lot 115) | $637,500 | 10000.00% | 337 days | |
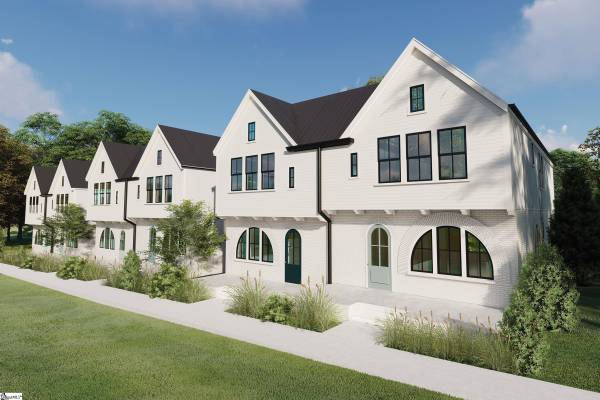  | 110 Graham Drive (Lot 131) | $706,500 | 10000.00% | 332 days | |
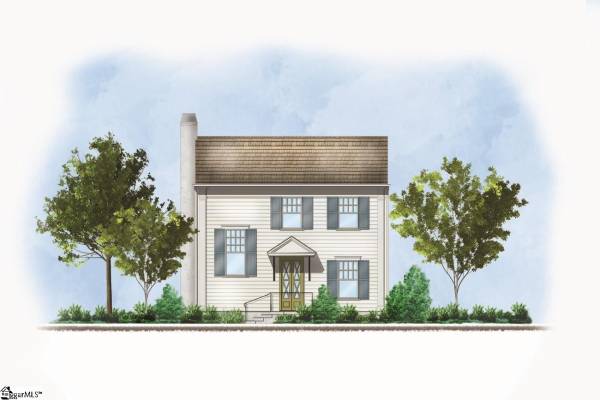  | 4 Margaretta Drive (Lot 128) | $637,500 | 10000.00% | 175 days | |
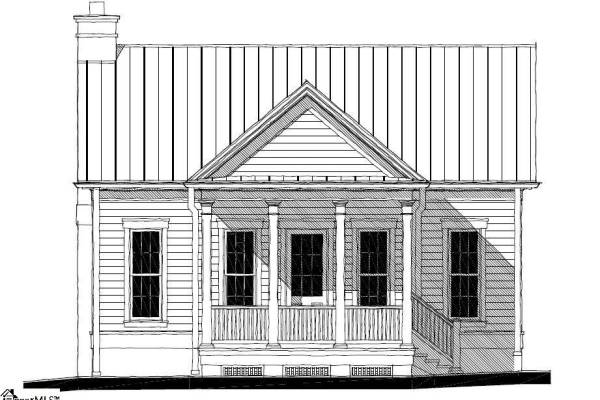  | 112 Burrough Street (Lot 159) | $824,000 | 10000.00% | 274 days | |
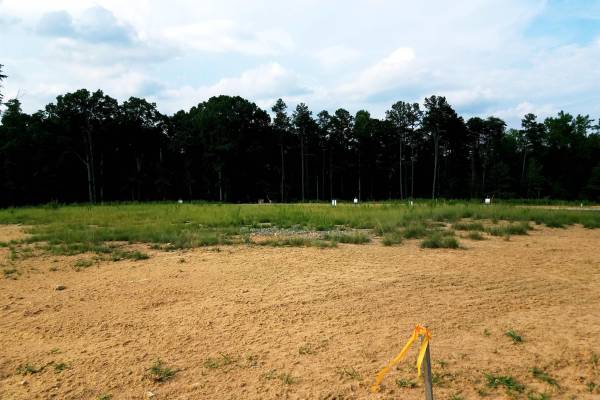  | 100 Bowman Road (Lot 99) | $460,000 | 9684.00% | 83 days | |
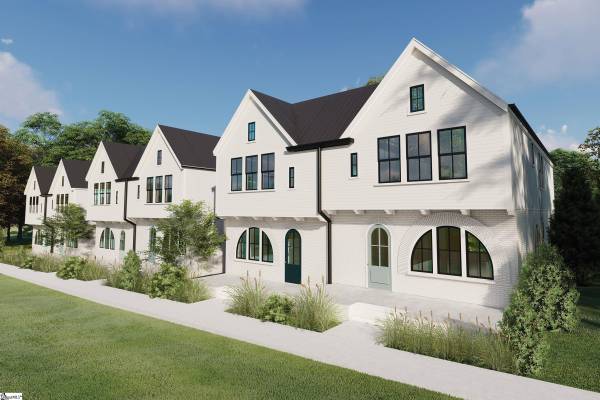  | 108 Graham Drive (Lot 130) | $706,500 | 10000.00% | 300 days | |
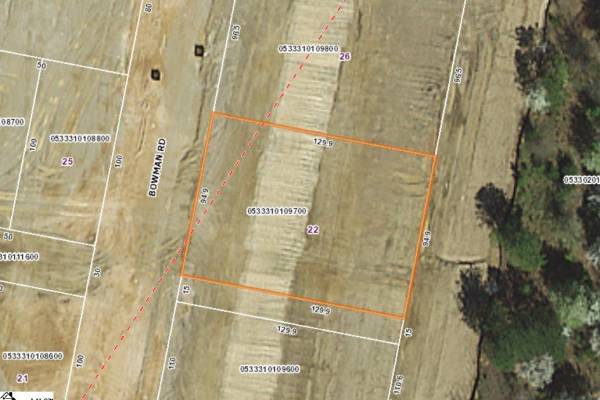  | 22 Bowman Road (Lot 95) | $307,000 | 10000.00% | 710 days | |
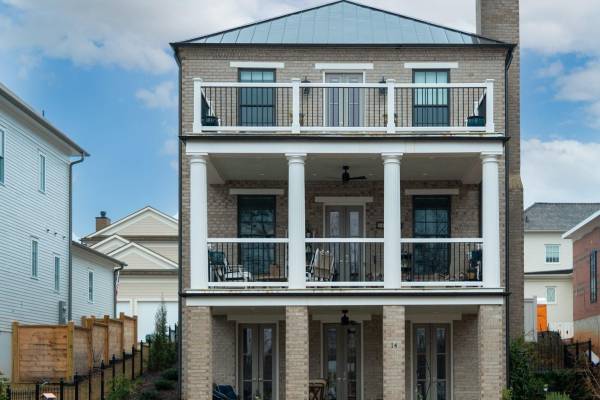  | 14 Odell Street | $1,067,000 | 9744.00% | 133 days | |
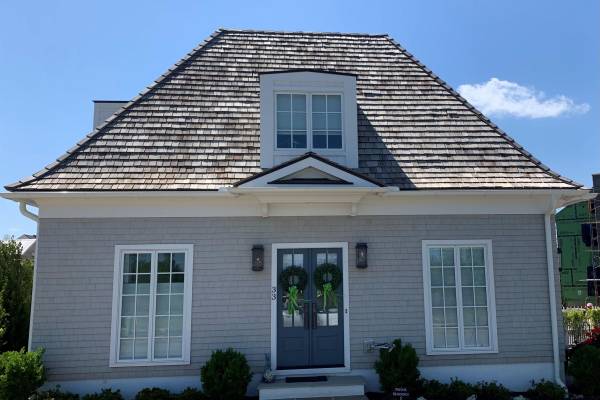  | 33 Bowman Road | $516,000 | 10000.00% | 91 days | |
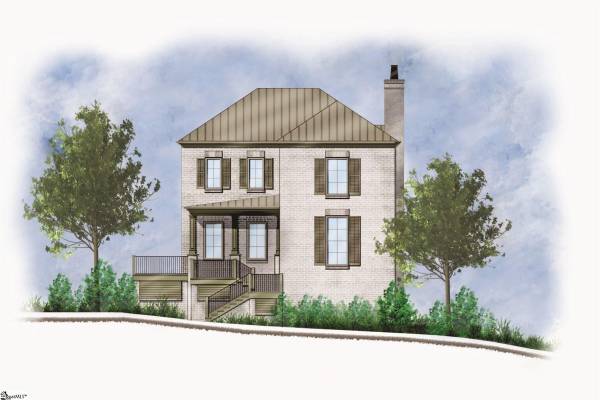  | 18 Odell Street | $1,100,000 | 10536.00% | 421 days | |
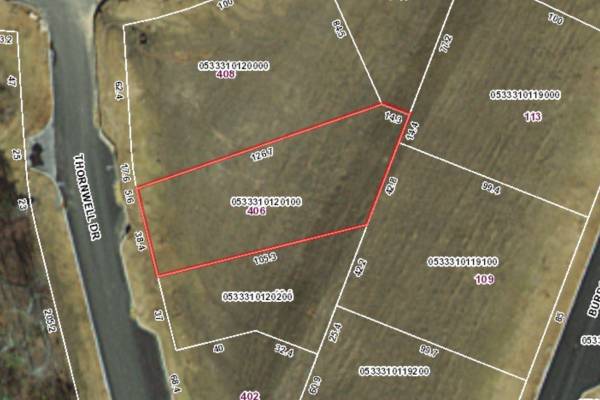  | 406 Thornwell Drive (Lot 181) | $165,000 | 10000.00% | 111 days | |
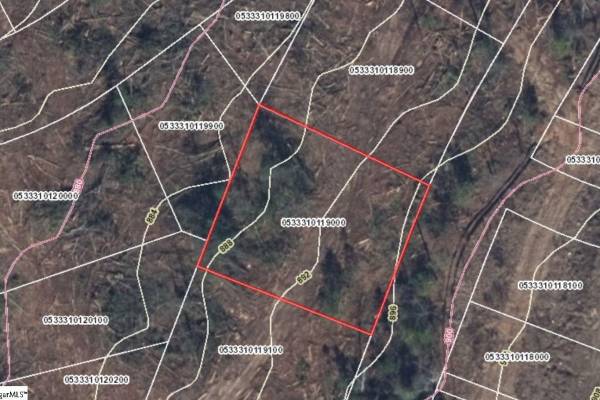  | 113 Burrough Street (Lot 170) | $222,000 | 10000.00% | 436 days | |
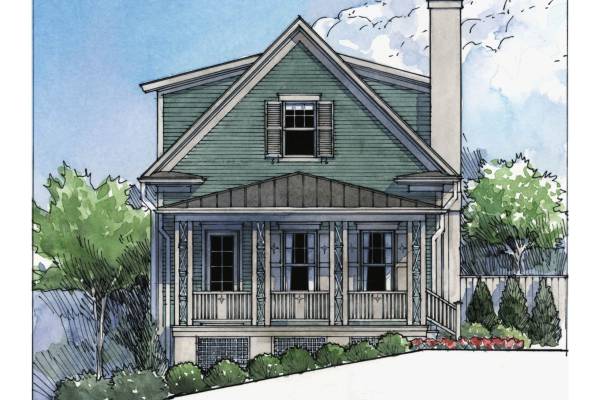  | 6 Bratton Drive (Lot 77) | $976,585 | 10857.00% | 242 days | |
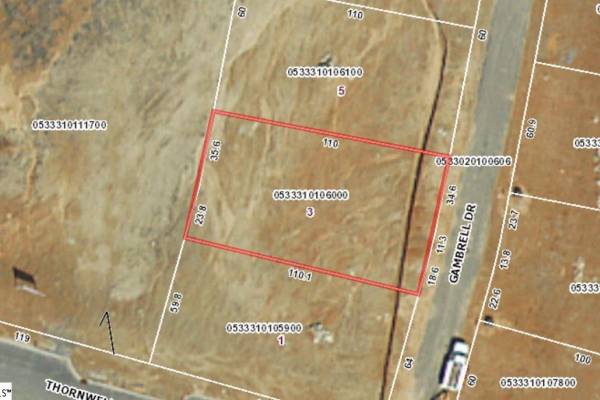  | 3 Gambrell Drive (Lot 58) | $190,000 | 9744.00% | 659 days | |
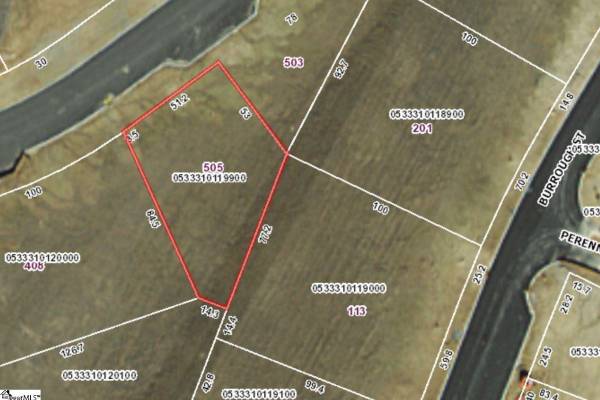  | 505 Bowman Road (Lot 179) | $155,000 | 10000.00% | 89 days | |
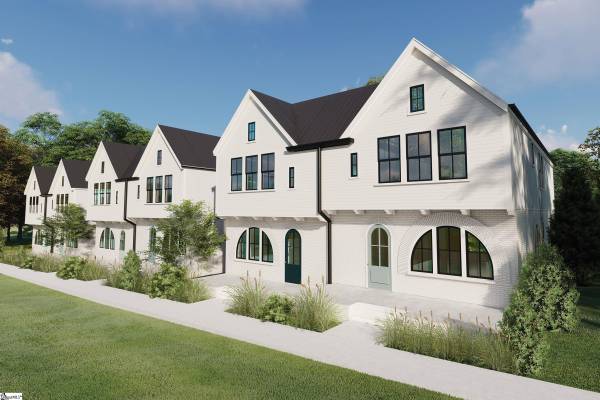  | 112 Graham Drive (Lot 132) | $685,000 | 10000.00% | 206 days | |
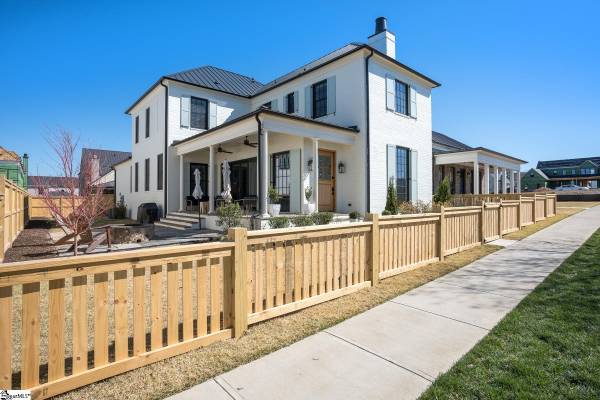  | 7 Gambrell Drive | $987,500 | 10000.00% | 52 days | |
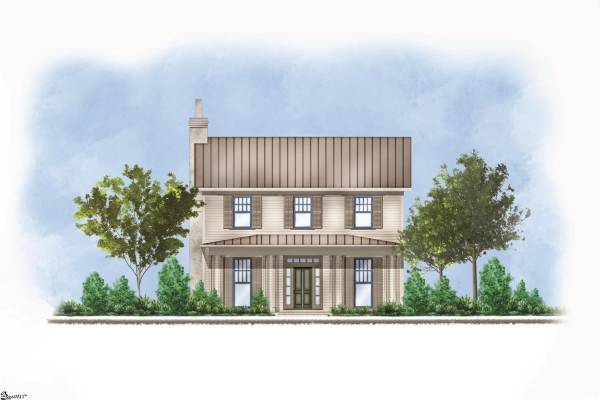  | 110 Bratton Drive (Lot 85) | $897,000 | 10000.00% | 326 days | |
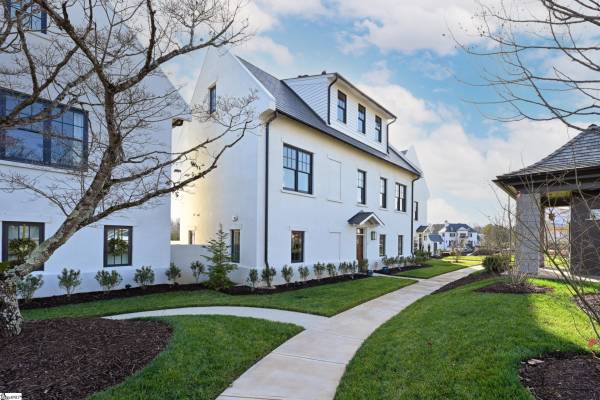  | 17 BOWMAN Road | $653,900 | 9491.00% | 89 days | |
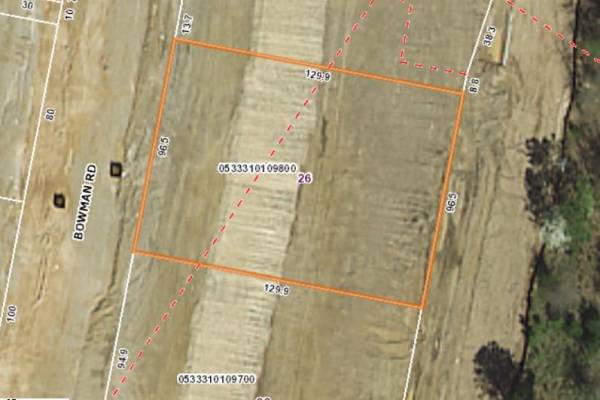  | 26 Bowman Road (Lot 96) | $275,000 | 10000.00% | 489 days | |
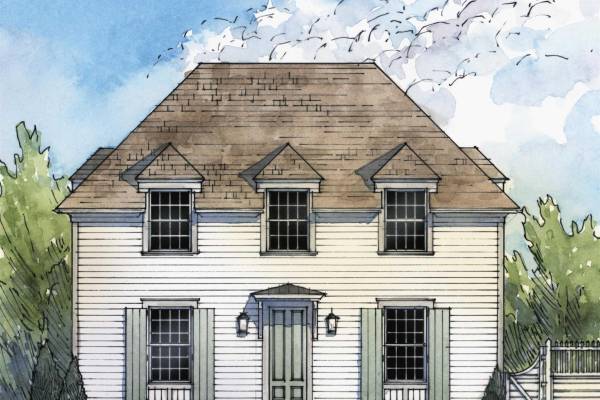  | 301 Tollison Drive | $599,000 | 10000.00% | 206 days | |
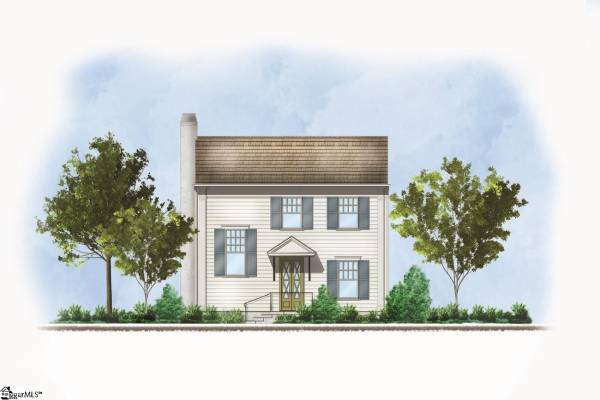  | 105 Bowman Road | $586,000 | 10209.00% | 276 days | |
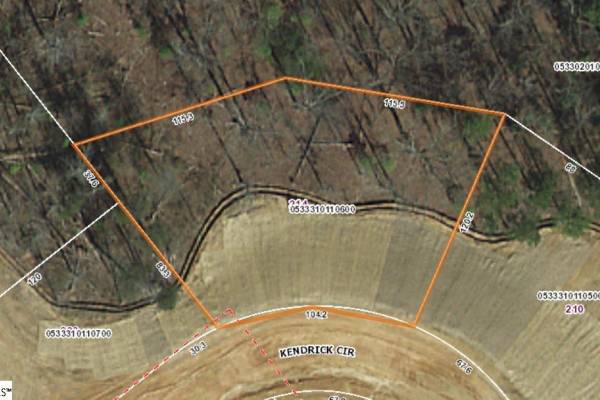  | 214 Kendrick Circle (Lot 104) | $299,000 | 10000.00% | 475 days | |
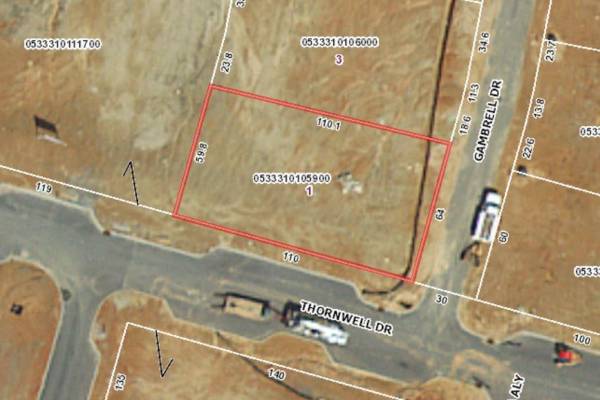  | 1 Gambrell Drive (Lot 57) | $194,000 | 9700.00% | 492 days | |
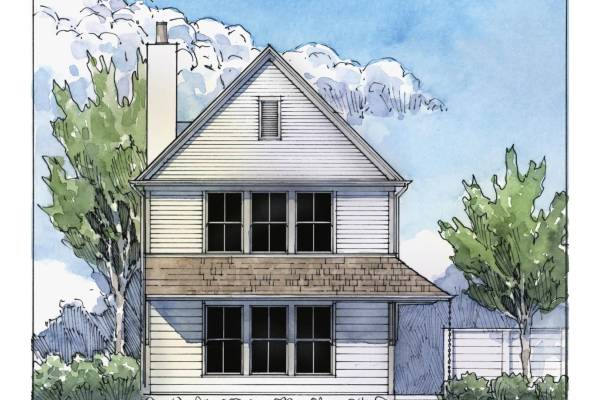  | 101 Denton Drive | $707,330 | 10108.00% | 262 days | |
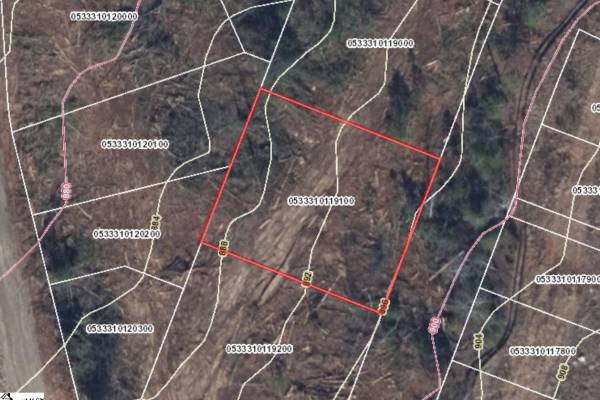  | 109 Burrough Street (Lot 171) | $217,000 | 10000.00% | 240 days | |
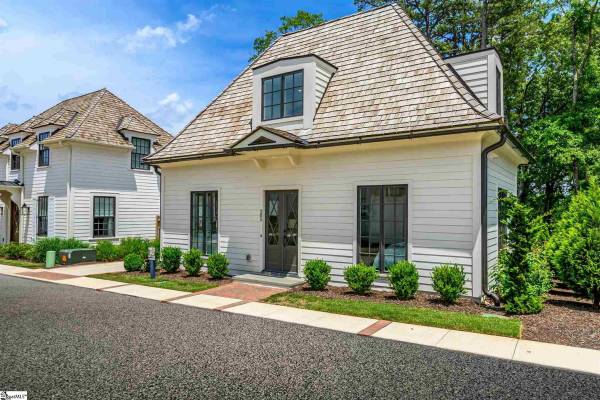  | 205 Tollison Drive (Lot 44) | $399,000 | 10000.00% | 480 days | |
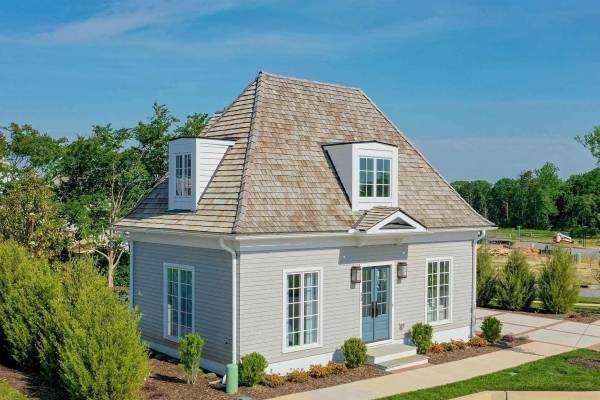  | 33 Bowman Road (Lot 88) | $469,000 | 10000.00% | 407 days | |
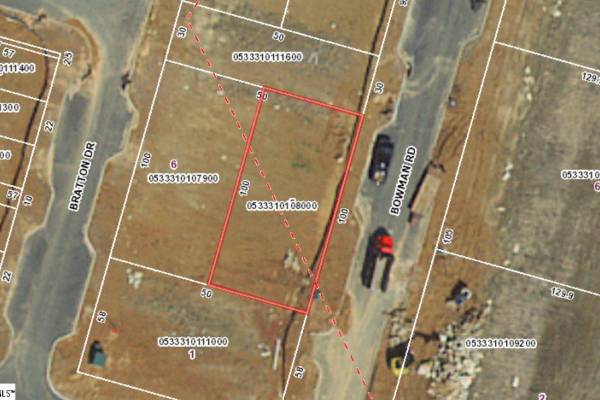  | 5 Bowman Road (Lot 78) | $160,000 | 10000.00% | 455 days | |
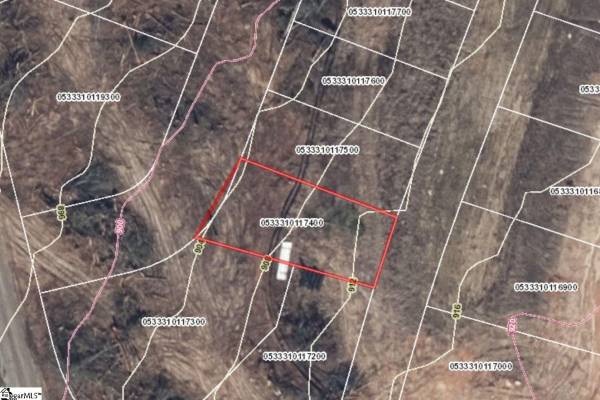  | 102 Burrough Street (Lot 154) | $135,000 | 10000.00% | 189 days | |
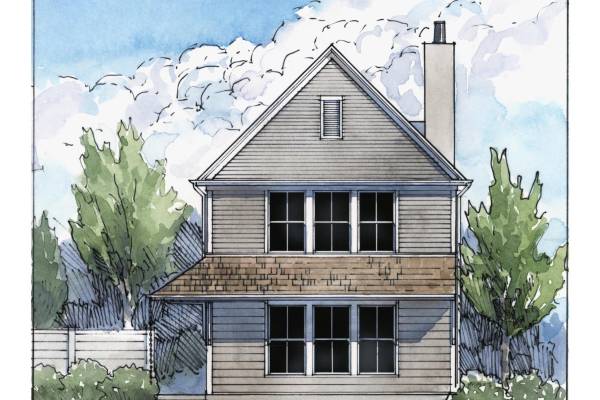  | 2 Bristow Drive | $655,635 | 10000.00% | 184 days | |
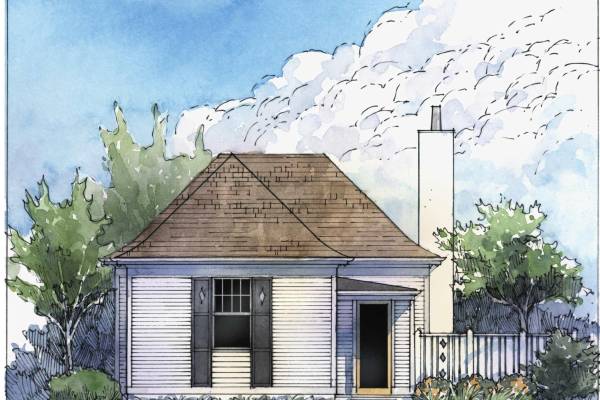  | 105 Denton Drive | $585,000 | 10000.00% | 168 days | |
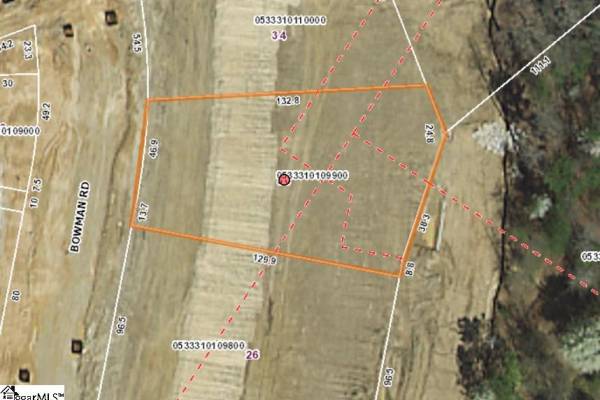  | 30 Bowman Road (Lot 97) | $329,000 | 10000.00% | 375 days | |
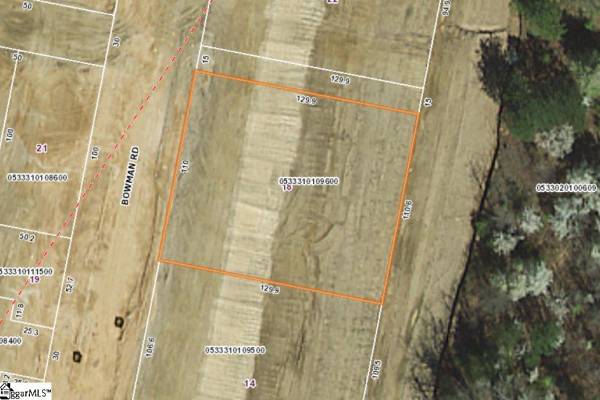  | 18 Bowman Road (Lot 94) | $285,000 | 10000.00% | 363 days | |
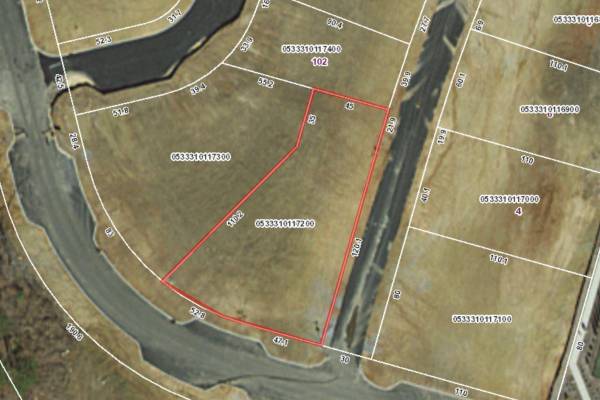  | 300 Thornwell Drive (Lot 152) | $210,000 | 10000.00% | 70 days | |
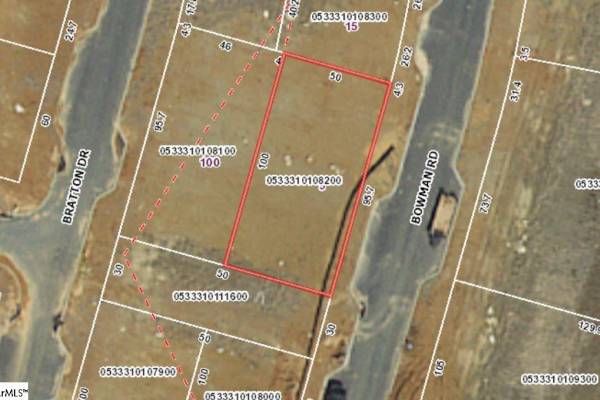  | 9 Bowman Road (Lot 80) | $155,000 | 10000.00% | 357 days | |
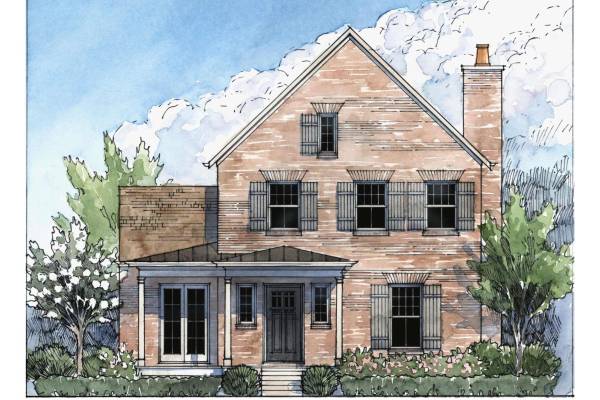  | 106 Odell Street (Lot 50) | $974,140 | 10484.00% | 118 days | |
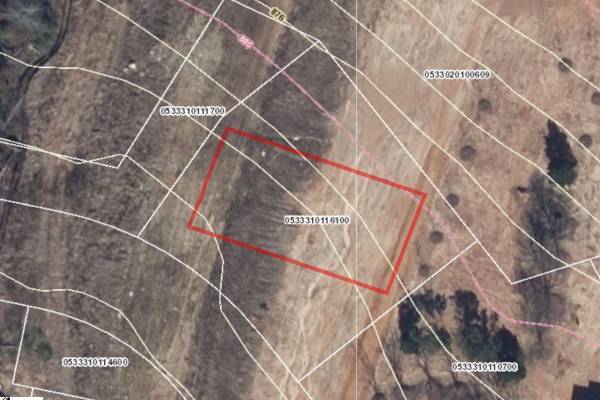  | 10 Perennial Street (Lot 147) | $195,000 | 10000.00% | 101 days | |
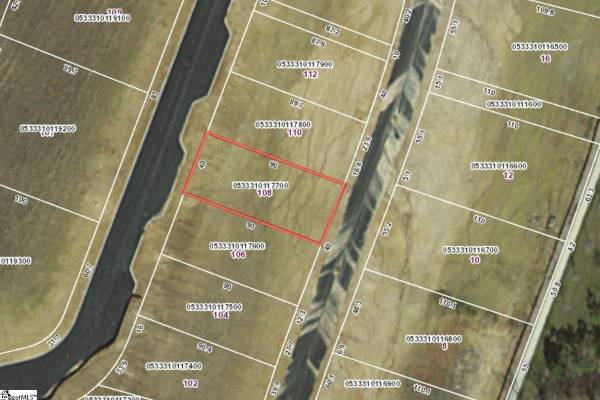  | 108 Burrough Street (Lot 157) | $132,500 | 10000.00% | 37 days | |
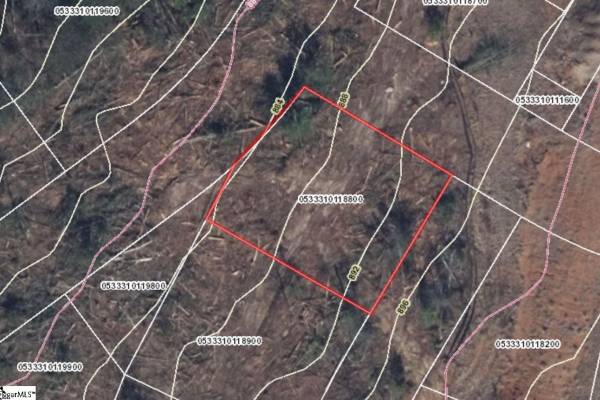  | 203 Burrough Street (Lot 168) | $205,000 | 10000.00% | 98 days | |
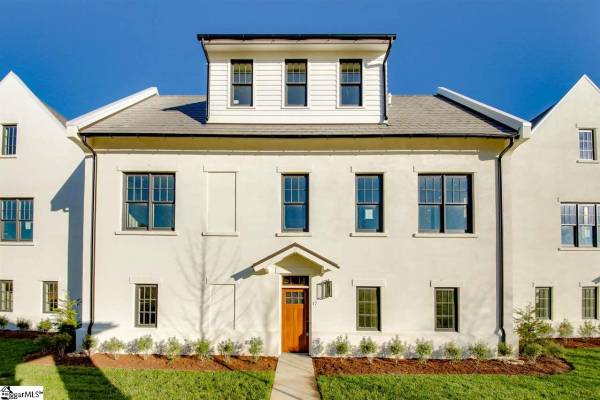  | 17 Bowman Road (Lot 82) | $637,000 | 9908.00% | 176 days | |
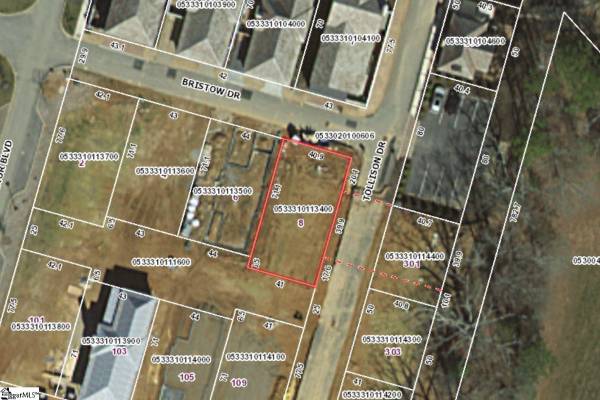  | 8 Bristow Drive (Lot 198) | $122,500 | 10000.00% | 23 days | |
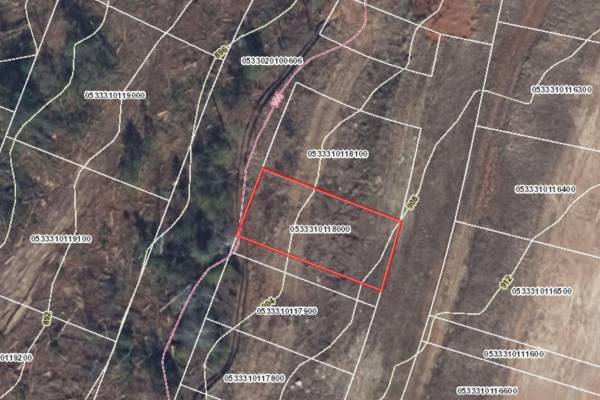  | 114 Burrough Street (Lot 160) | $135,000 | 10000.00% | 86 days | |
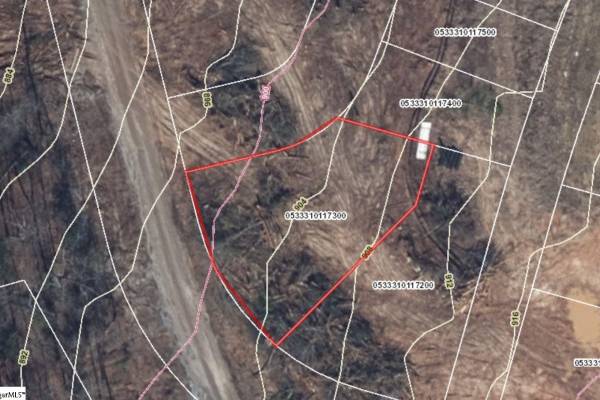  | 302 Thornwell Drive (Lot 153) | $210,000 | 10000.00% | 80 days | |
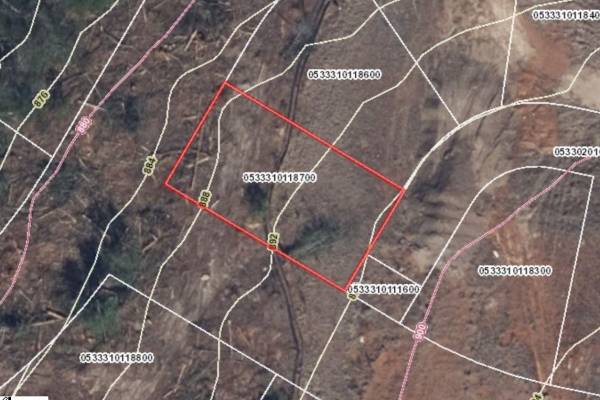  | 407 Bowman Road (Lot 167) | $165,000 | 9706.00% | 77 days | |
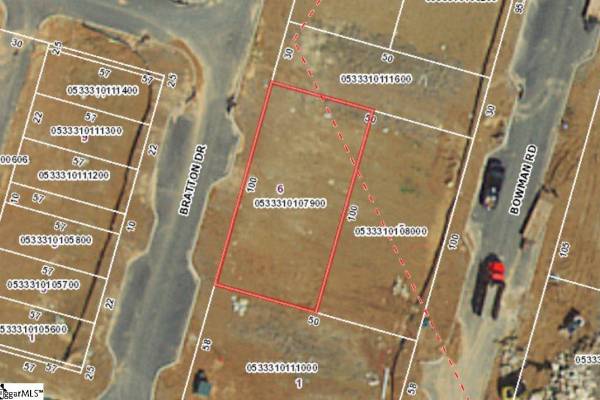  | 6 Bratton Drive (Lot 77) | $150,000 | 10000.00% | 304 days | |
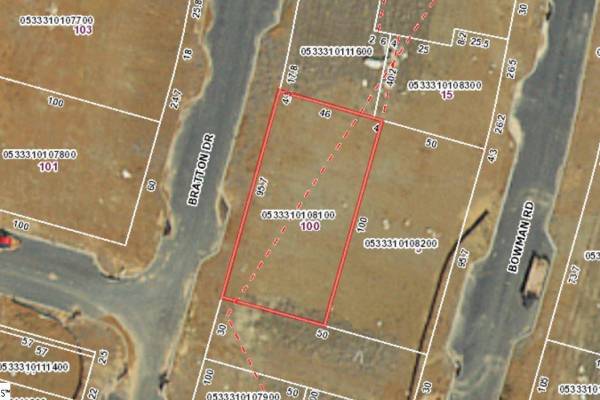  | 100 Bratton Drive (Lot 79) | $150,000 | 10000.00% | 304 days | |
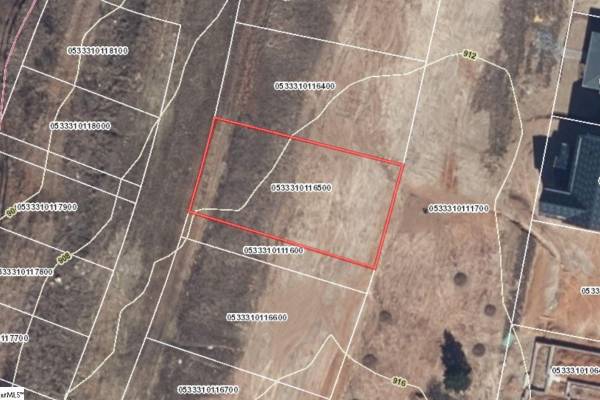  | 16 Perennial Street (Lot 145) | $195,000 | 9873.00% | 59 days | |
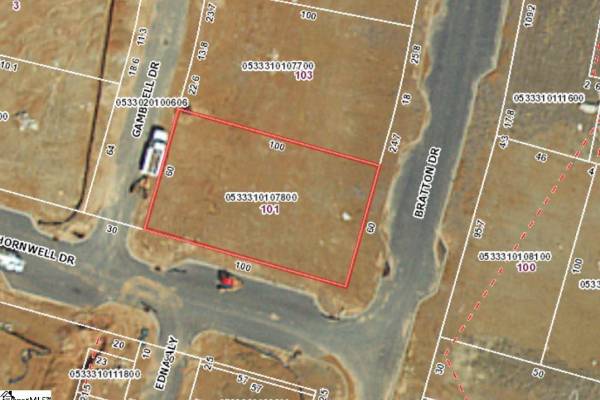  | 101 Bratton Drive (Lot 76) | $180,000 | 10000.00% | 296 days | |
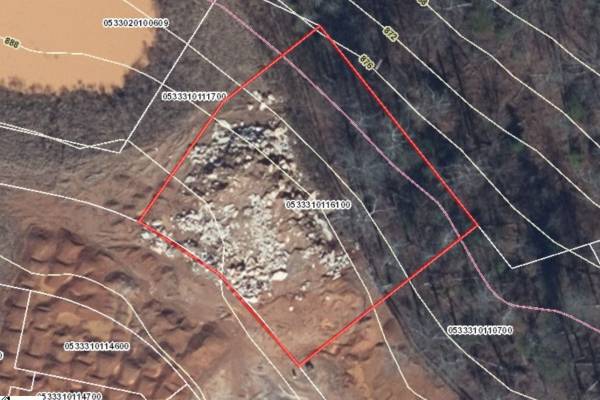  | 300 Bowman Road (Lot 141) | $374,000 | 10000.00% | 52 days | |
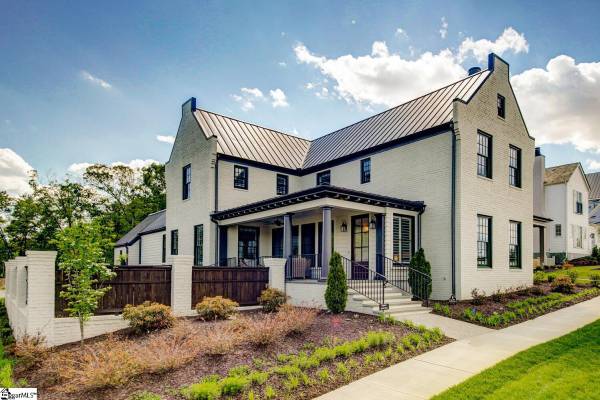  | 112 Odell Street (Lot 53) | $939,900 | 10000.00% | 58 days | |
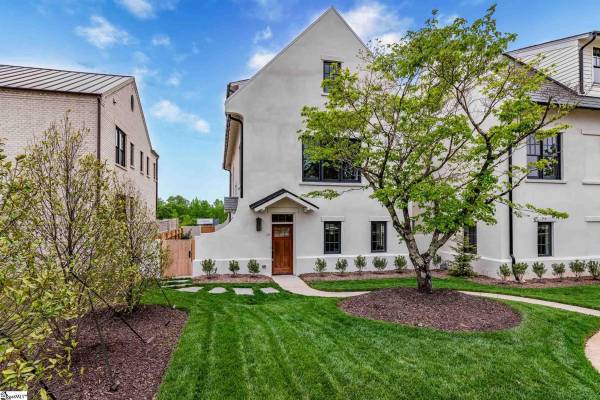  | 19 Bowman Road (Lot 113) | $653,900 | 10000.00% | 219 days | |
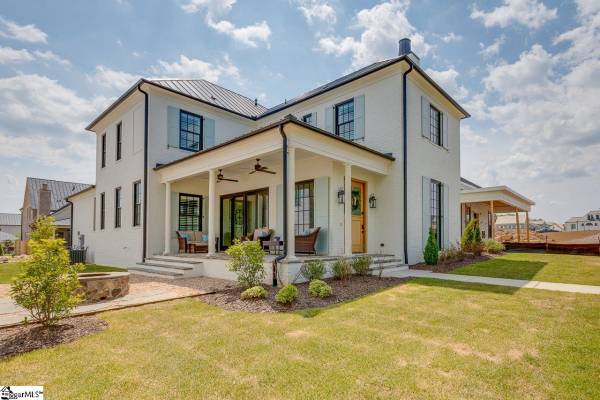  | 7 Gambrell Drive | $925,750 | 9902.00% | 48 days | |
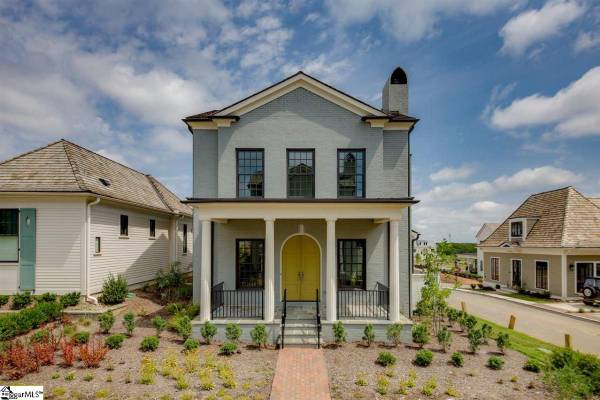  | 8 Topper Drive (Lot 43) | $750,000 | 9881.00% | 211 days | |
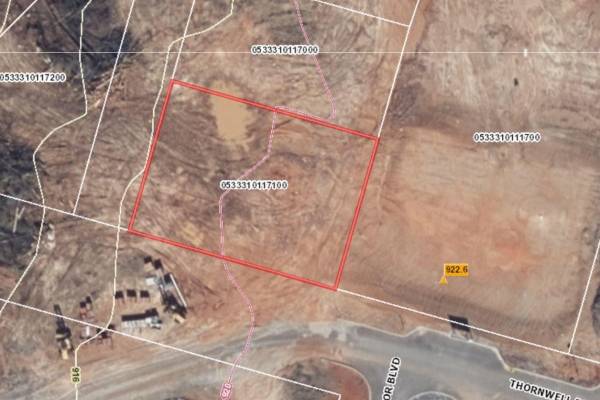  | 200 Thornwell Drive (Lot 151) | $205,000 | 10000.00% | 36 days | |
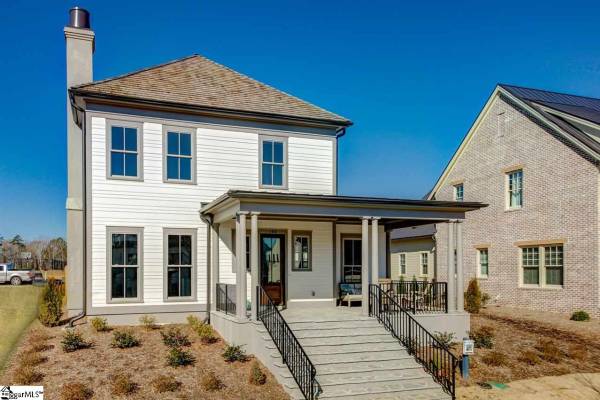  | 105 Bratton Drive (Lot 74) | $895,000 | 10000.00% | 254 days | |
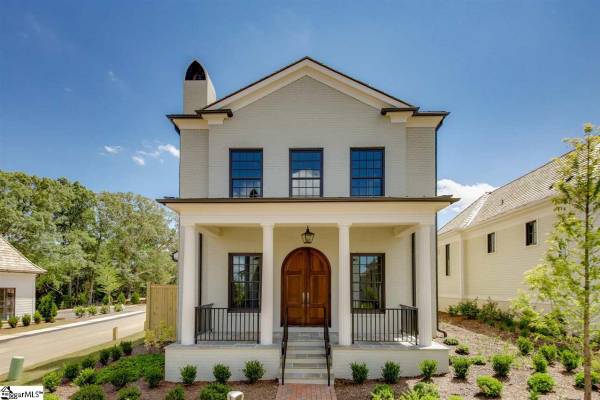  | 7 Bristow Drive (Lot 39) | $759,000 | 10000.00% | 230 days | |
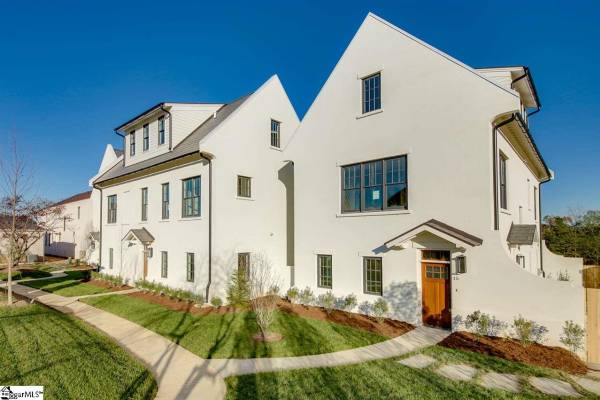  | 15 Bowman Road (Lot 81) | $653,900 | 10000.00% | 229 days | |
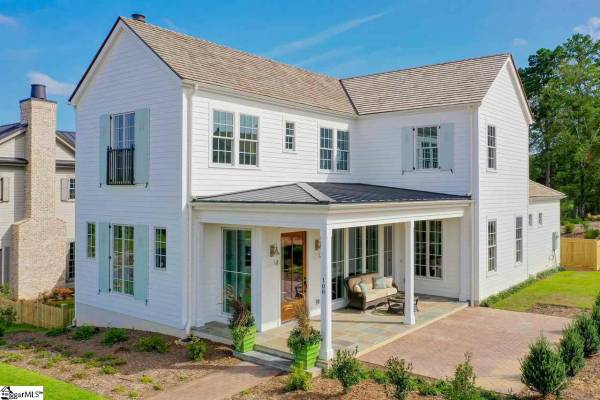  | 108 Odell Street (Lot 51) | $779,000 | 10000.00% | 207 days | |
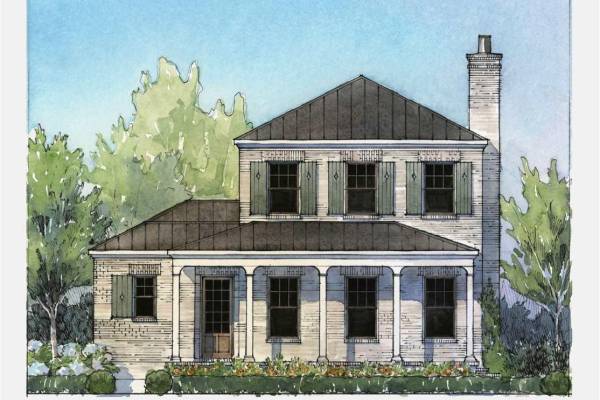  | 106 Bratton Drive Lot (83) | $919,000 | 10000.00% | 128 days | |
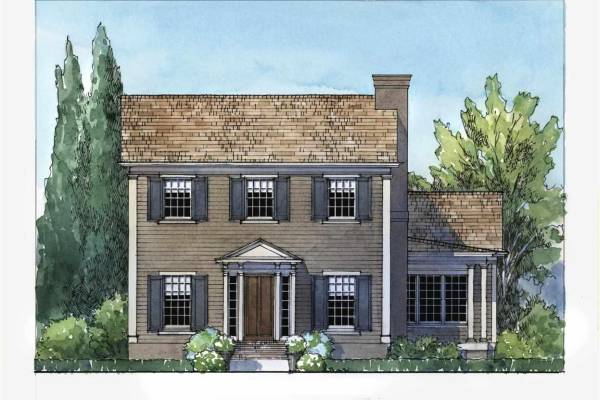  | 115 Bratton Drive (Lot 69) | $845,000 | 10000.00% | 98 days | |
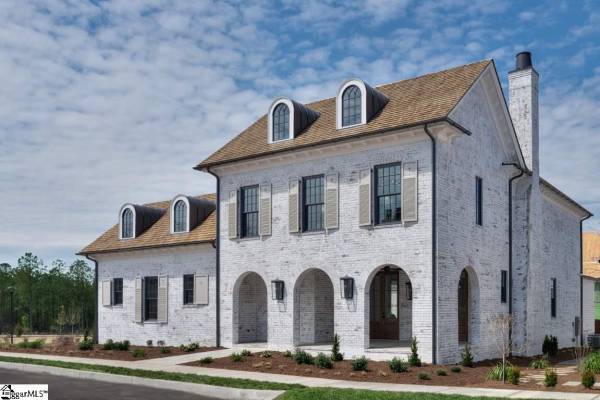  | 201 Rembert Street | $1,700,000 | 9444.00% | 164 days | |
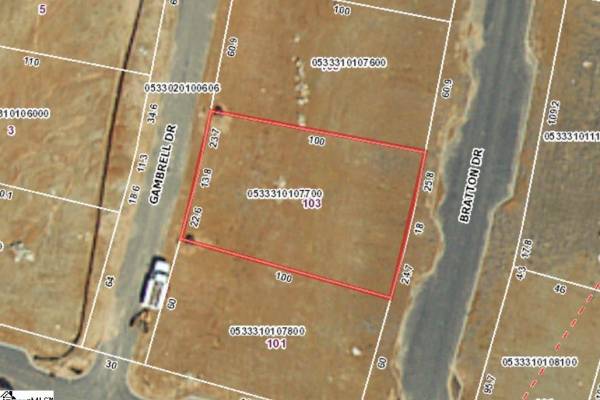  | 103 Bratton Drive (Lot 75) | $175,000 | 10000.00% | 120 days | |
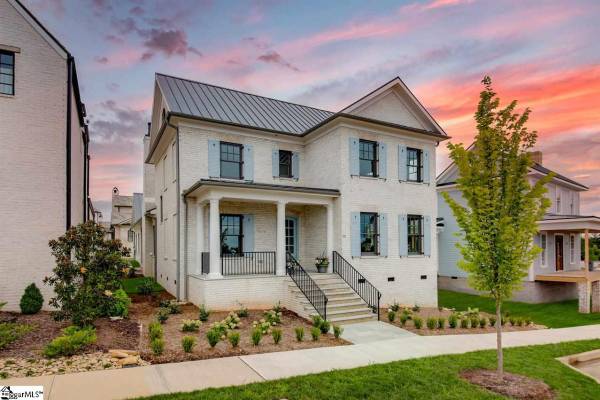  | 22 Odell Street (Lot 34) | $930,680 | 10065.00% | 118 days | |
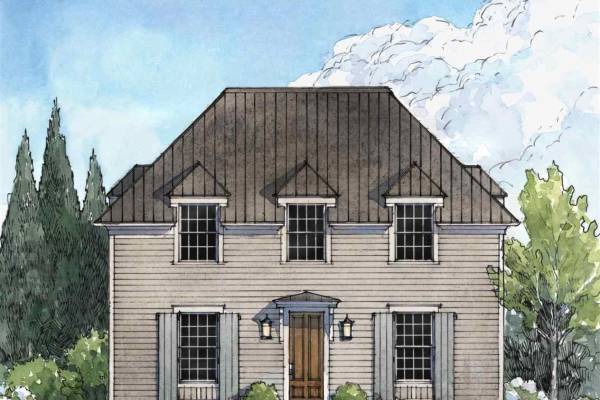  | 3 Margaretta Drive (Lot 67) | $545,000 | 10000.00% | 115 days | |
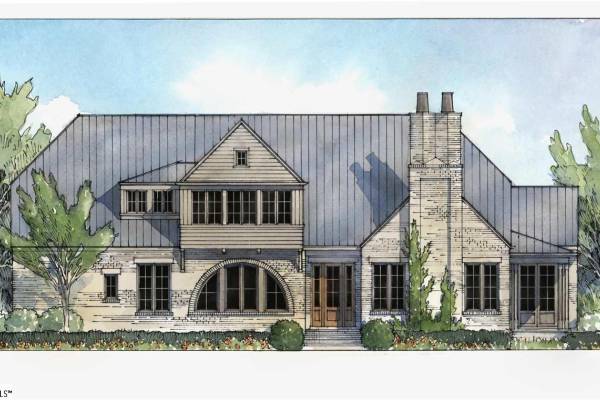  | 105 Alester Square (Lot 2) | $795,000 | 10000.00% | 102 days | |
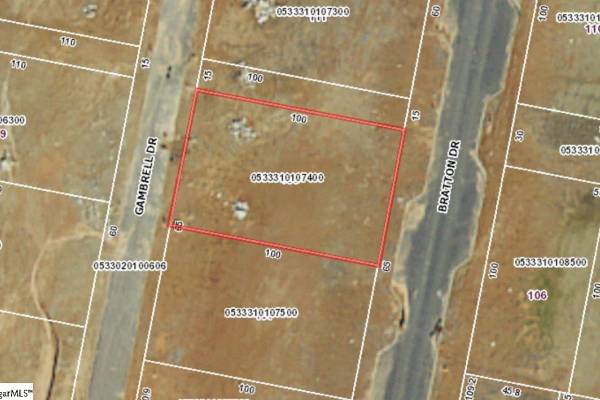  | 109 Bratton Drive (Lot 72) | $185,000 | 10000.00% | 94 days | |
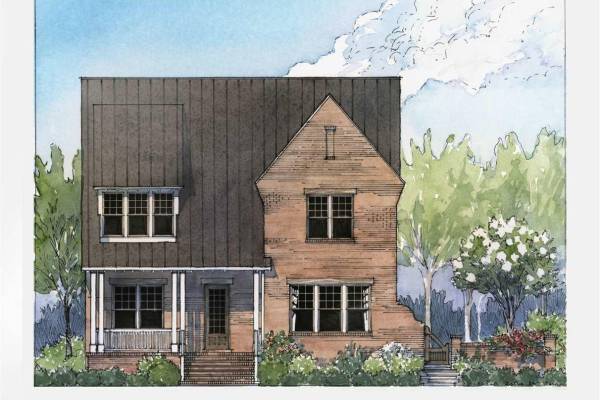  | 107 Bratton Drive (Lot 73) | $927,500 | 10027.00% | 86 days | |
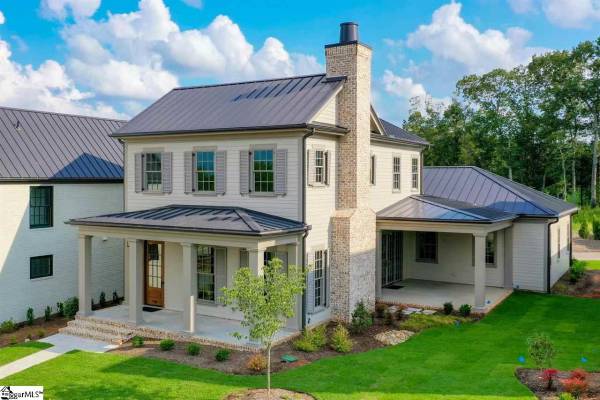  | 110 Odell Street (Lot 52) | $825,000 | 10000.00% | 58 days | |
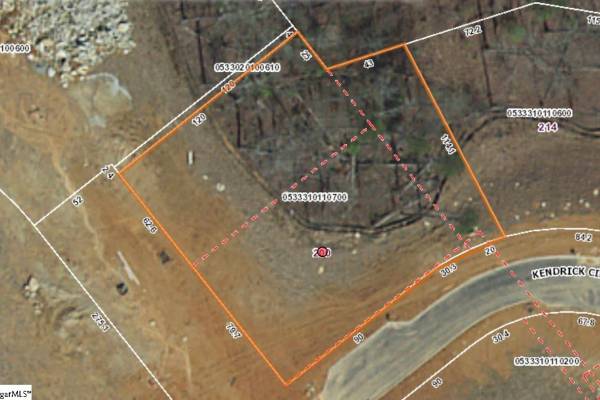  | 200 Bowman Road (Lot 105) | $305,000 | 10000.00% | 44 days | |
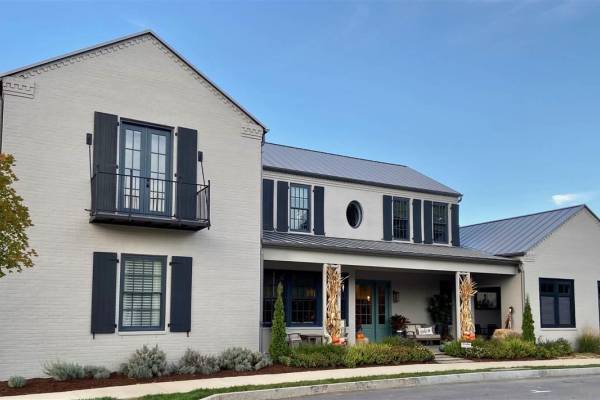  | 103 Alester Square (Lot 1) | $849,000 | 10000.00% | 508 days | |
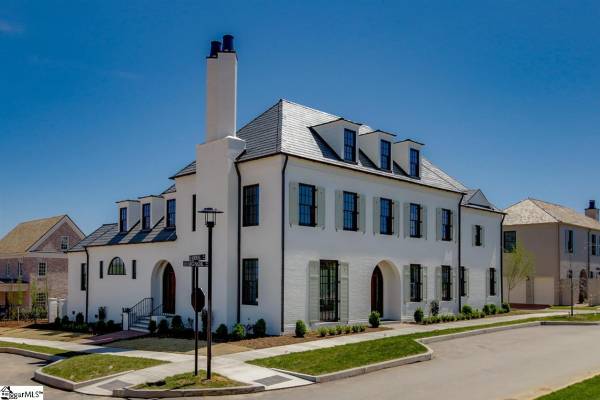  | 100 Odell Street (Lot 47) | $1,500,000 | 9684.00% | 172 days | |
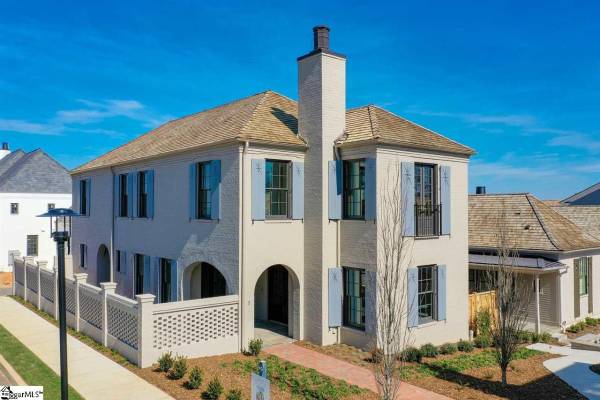  | 2 Topper Drive (Lot 40) | $750,000 | 9881.00% | 486 days | |
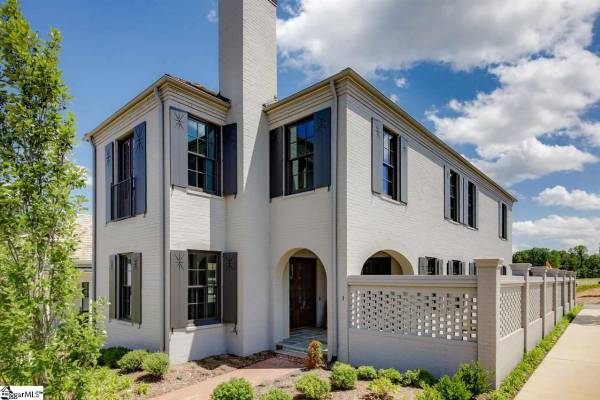  | 1 Bristow Drive (Lot 36) | $776,560 | 10098.00% | 472 days | |
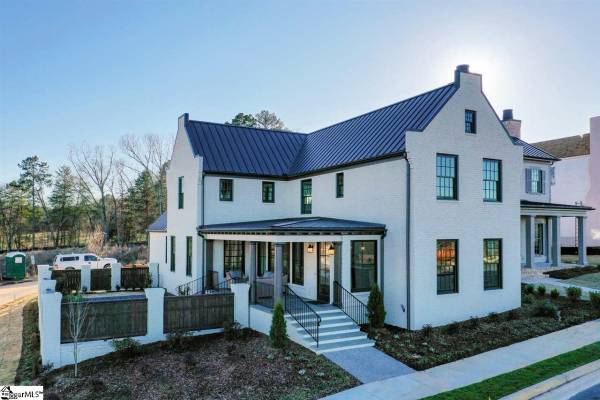  | 112 Odell Street (Lot 53) | $864,250 | 10290.00% | 369 days | |
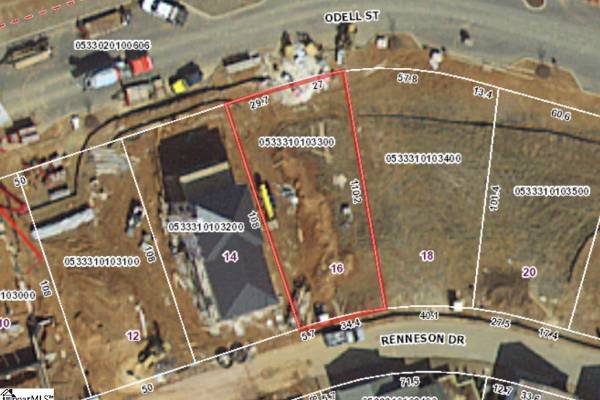  | 16 Odell Street (Lot 31) | $145,000 | 10000.00% | 234 days | |
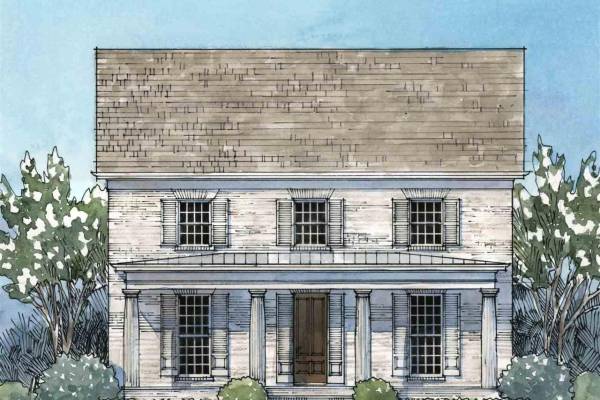  | 104 Odell Street (Lot 49) | $810,900 | 10138.00% | 147 days | |
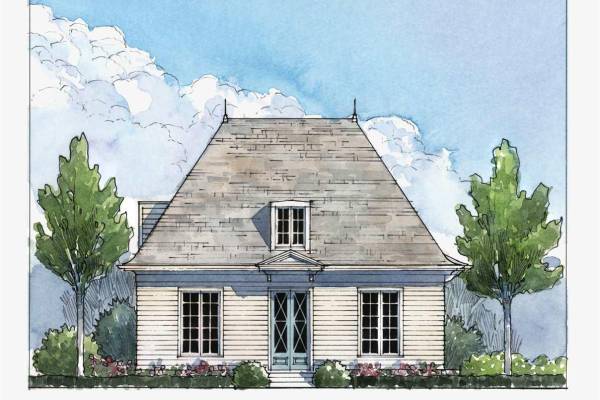  | 201 Tollison Drive (Lot 46) | $397,780 | 10780.00% | 286 days | |
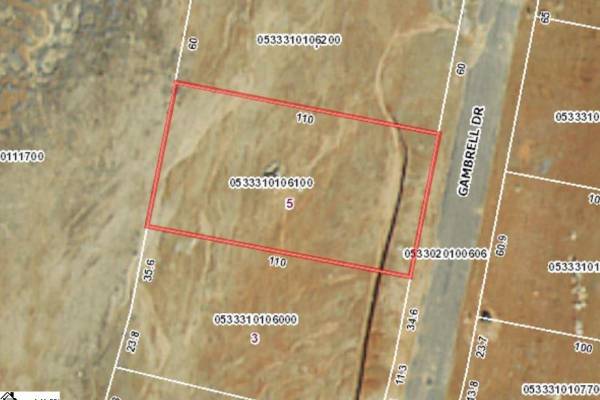  | 5 Gambrell Drive (Lot 59) | $175,000 | 9459.00% | 97 days | |
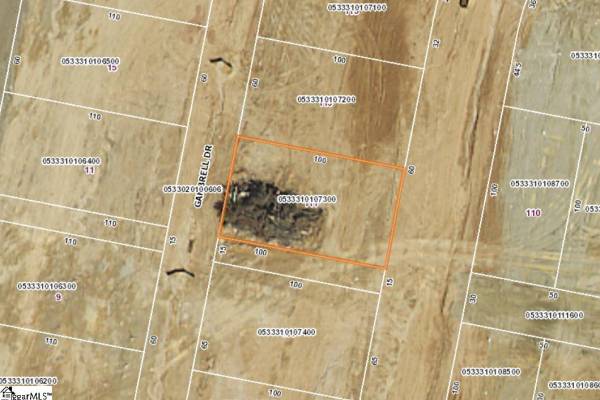  | 111 Bratton Drive (Lot 71) | $165,000 | 9429.00% | 317 days | |
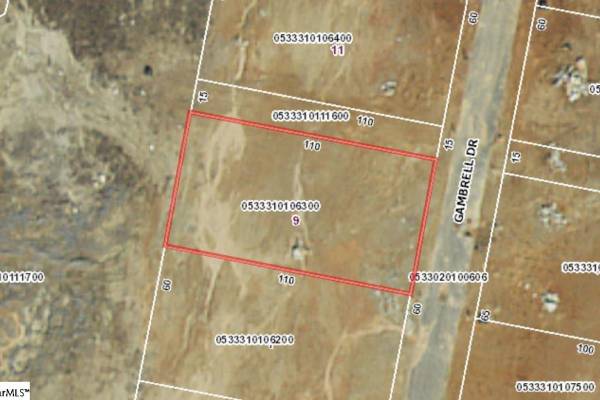  | 9 Gambrell Drive (Lot 61) | $185,000 | 10000.00% | 55 days | |
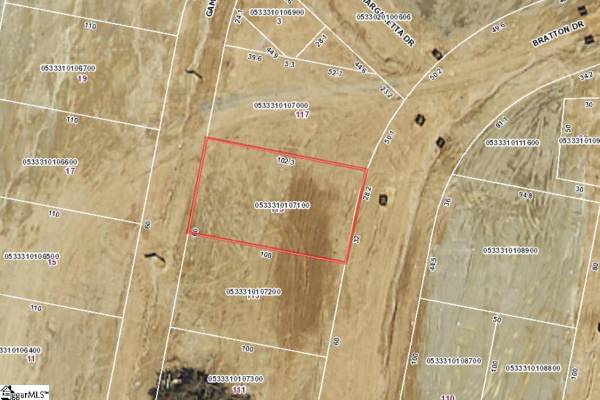  | 115 Bratton Drive (Lot 69) | $155,000 | 10000.00% | 244 days | |
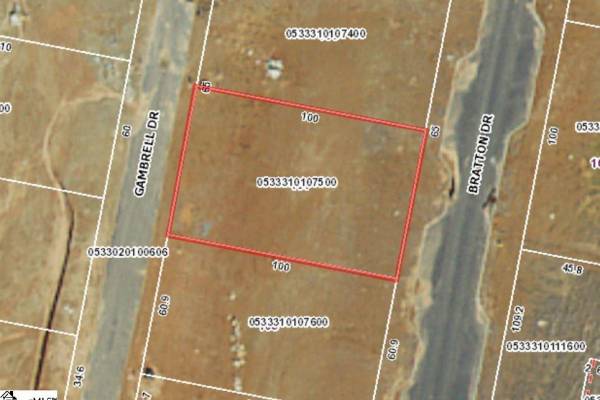  | 107 Bratton Drive (Lot 73) | $165,000 | 10000.00% | 20 days | |
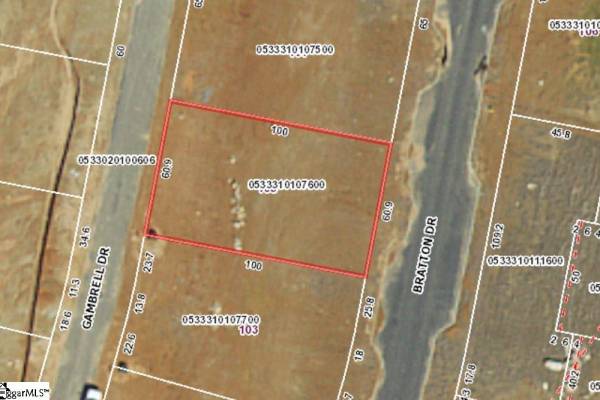  | 105 Bratton Drive (Lot 74) | $160,000 | 10000.00% | 20 days | |
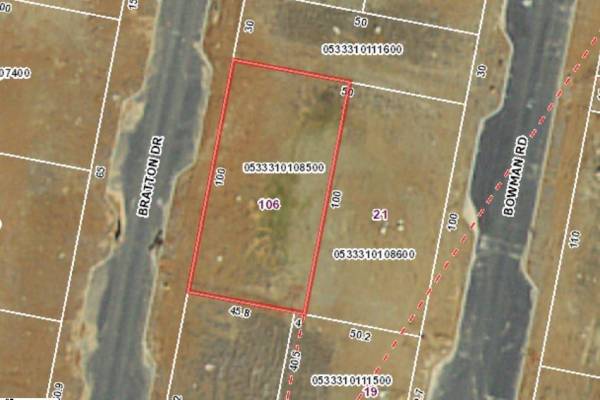  | 106 Bratton Drive (Lot 83) | $155,000 | 10690.00% | 20 days | |
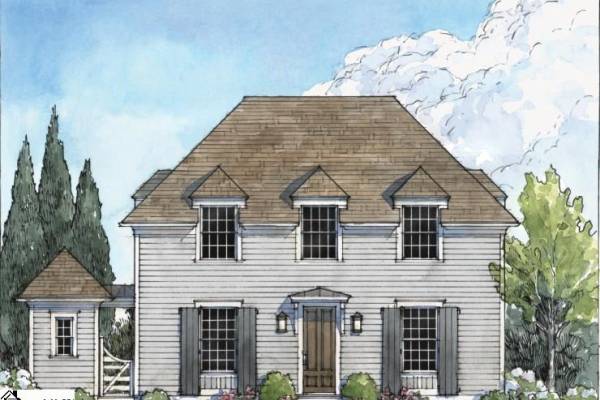  | 203 Tollison Drive (Lot 45) | $507,356 | 11225.00% | 227 days | |
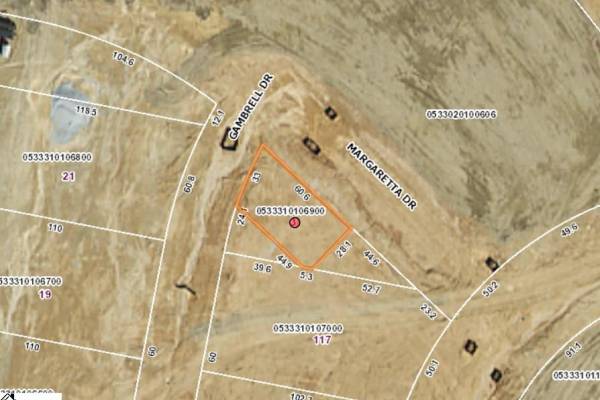  | 3 Margaretta Drive (Lot 67) | $70,000 | 10000.00% | 201 days | |
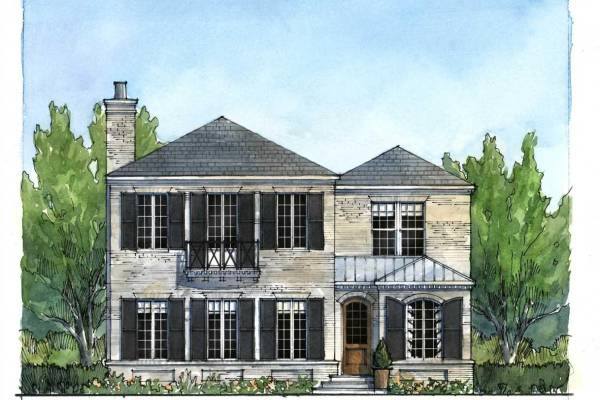  | 408 Renneson Drive (Lot 21) | $917,783 | 10495.00% | 195 days | |
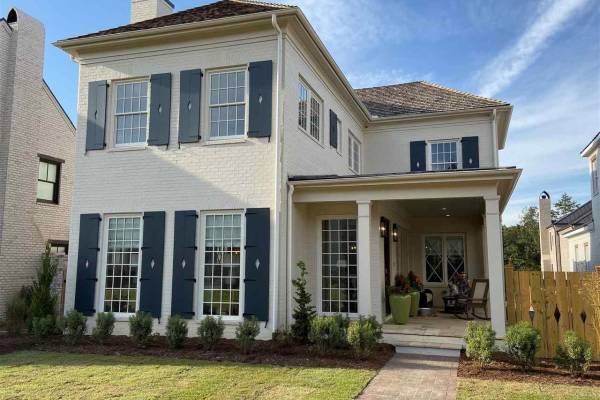  | 406 Renneson Drive (Lot 20) | $725,000 | 9732.00% | 193 days | |
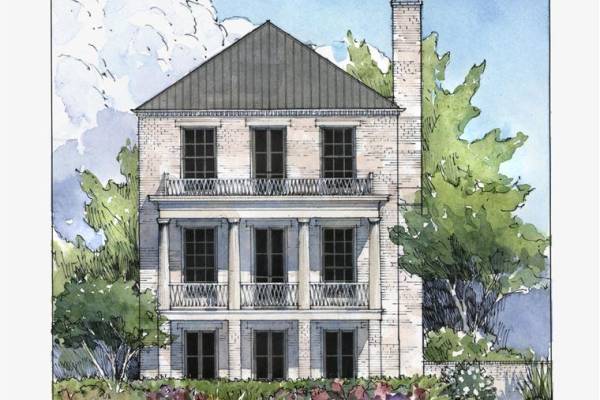  | 14 Odell Street (Lot 30) | $784,965 | 10342.00% | 188 days | |
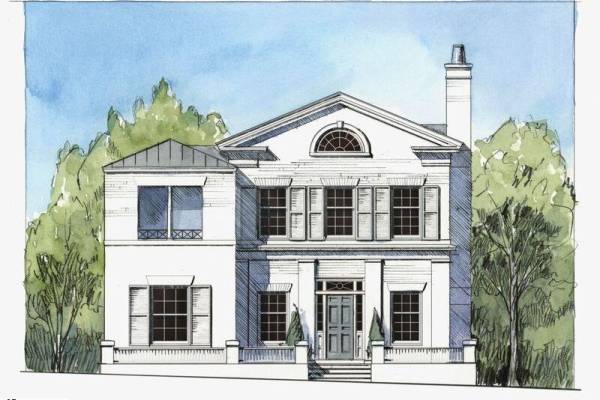  | 303 Byington Drive (Lot 12) | $1,092,000 | 12763.00% | 735 days | |
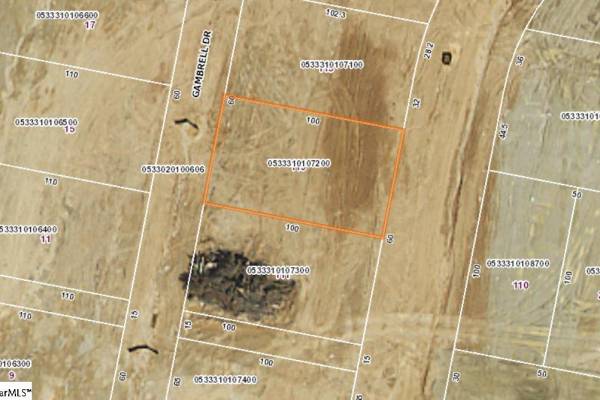  | 113 Bratton Drive (Lot 70) | $155,000 | 10000.00% | 135 days | |
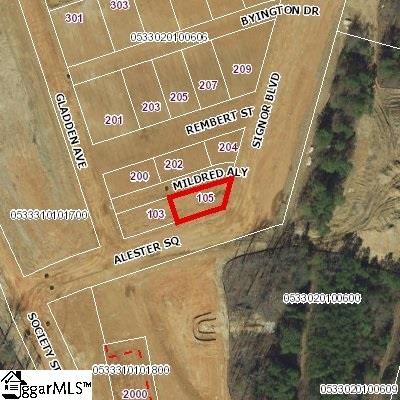  | 105 Alester Drive (Lot 2) | $122,000 | 10000.00% | 550 days | |
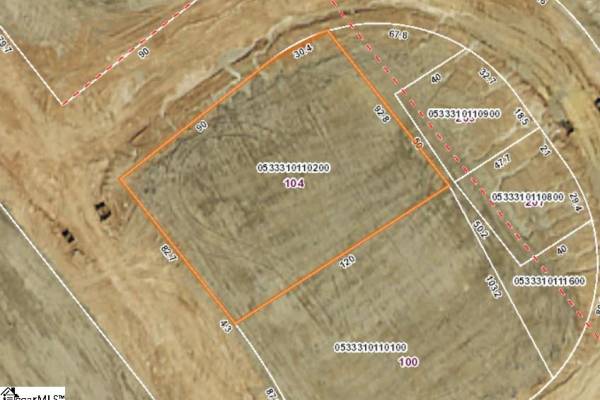  | 104 Bowman Road (Lot 100) | $289,000 | 10000.00% | 109 days | |
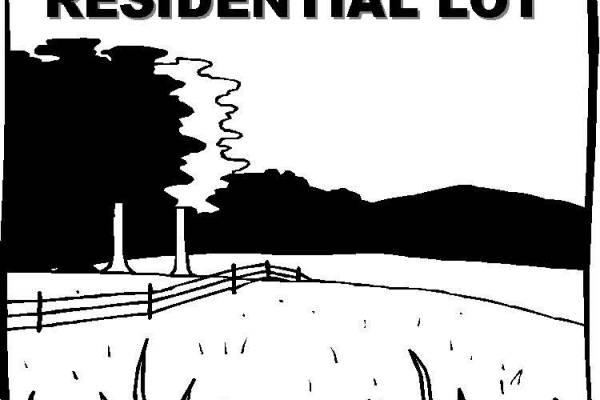  | 100 Bowman Road (Lot 99) | $289,000 | 10000.00% | 100 days | |
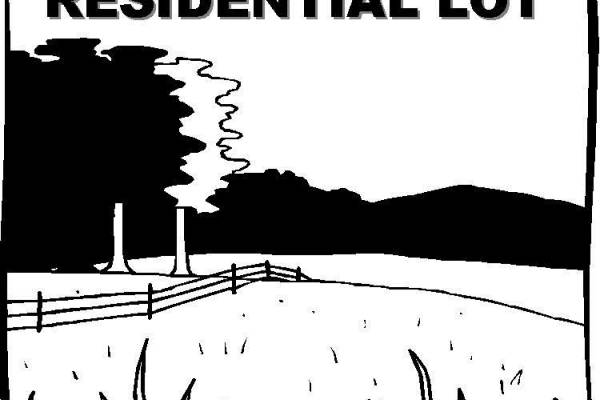  | 104 Odell Street (Lot 49) | $140,000 | 10000.00% | 349 days | |
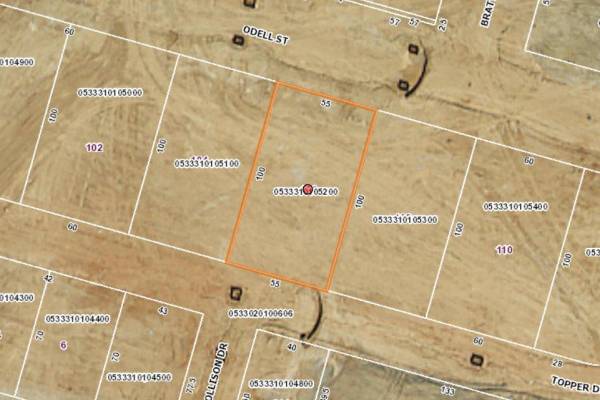  | 106 Odell Street (Lot 50) | $140,000 | 10000.00% | 62 days | |
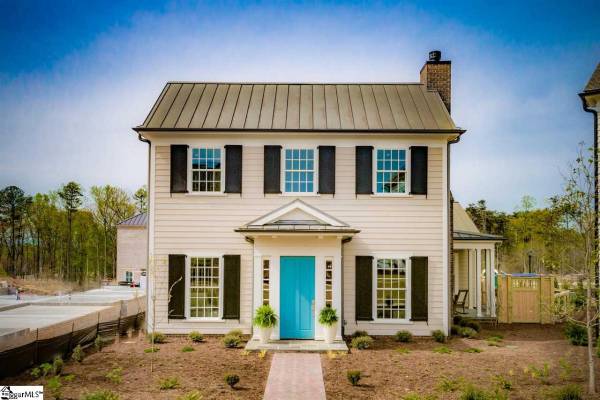  | 410 Renneson Drive (Lot 22) | $685,000 | 9856.00% | 66 days | |
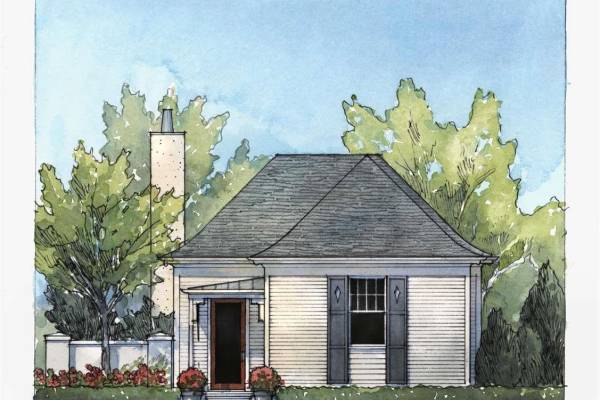  | 4 Topper Drive (Lot 41) | $424,000 | 9883.00% | 178 days | |
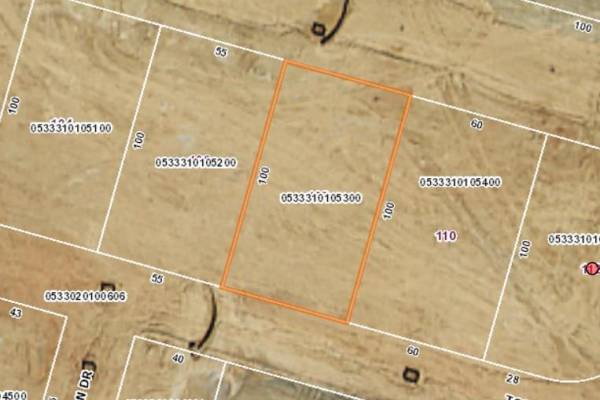  | 108 Odell Street (Lot 51) | $140,000 | 10000.00% | 41 days | |
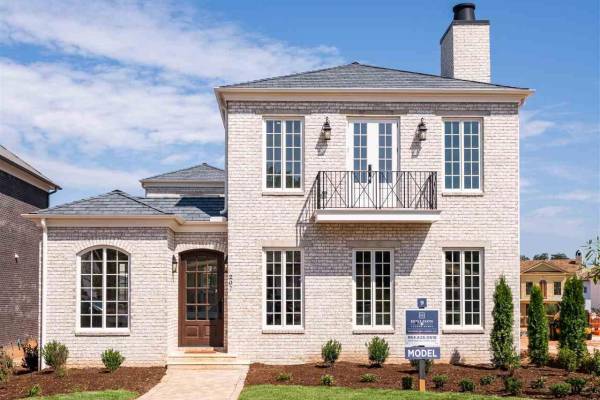  | 207 Rembert Street (Lot 9) | $886,000 | 9903.00% | 365 days | |
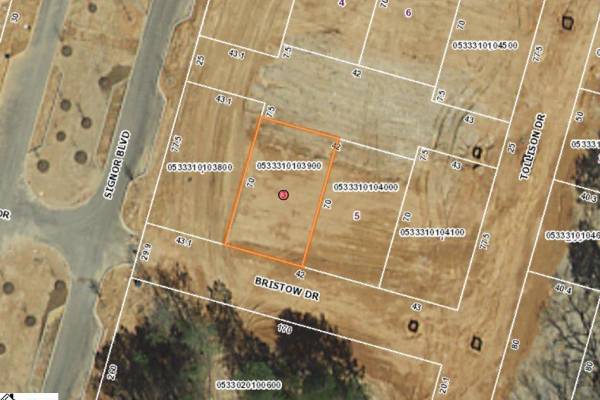  | 3 Bristow Drive (Lot 37) | $115,000 | 10000.00% | 31 days | |
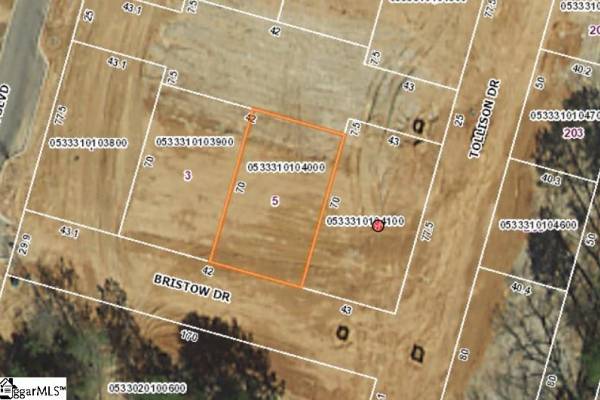  | 5 Bristow Drive (Lot 38) | $115,000 | 10000.00% | 27 days | |
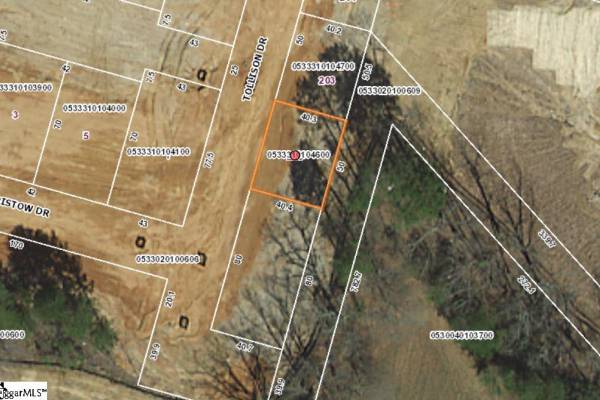  | 205 Tollison Drive (Lot 44) | $70,000 | 10000.00% | 27 days | |
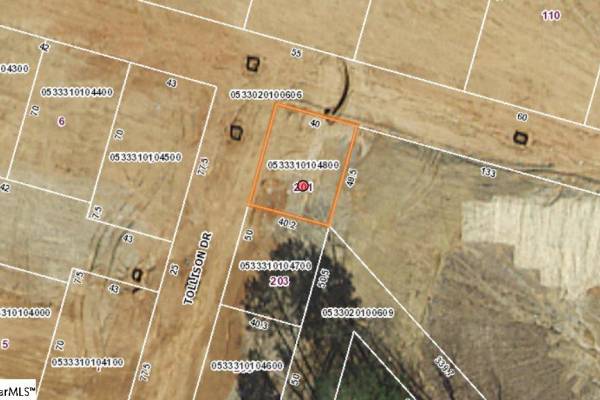  | 201 Tollison Drive (Lot 46) | $70,000 | 10000.00% | 27 days | |
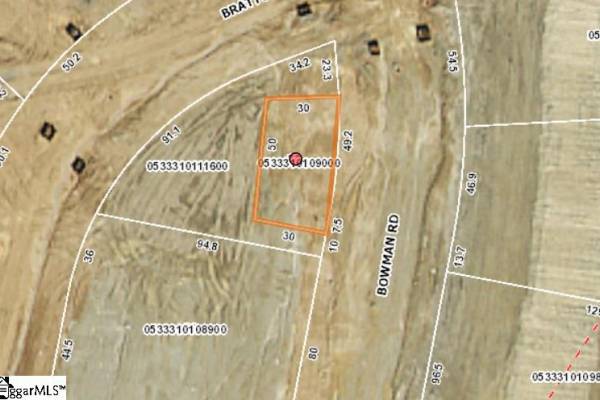  | 33 Bowman Road (Lot 88) | $75,000 | 10000.00% | 27 days | |
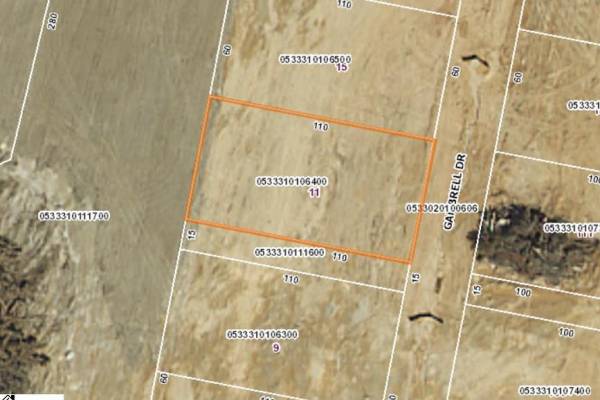  | 11 Gambrell Drive (Lot 62) | $170,000 | 9444.00% | 24 days | |
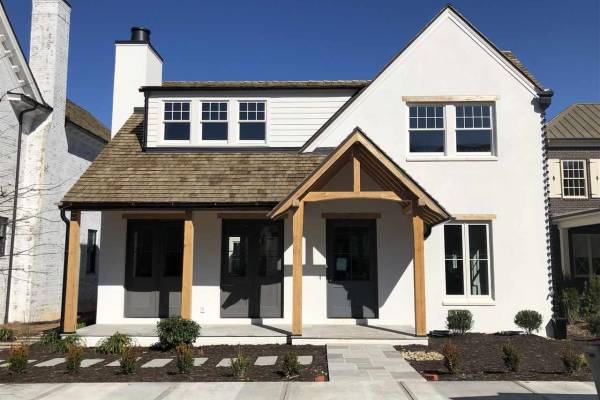  | 203 Rembert Street (Lot 7) | $795,000 | 9827.00% | 85 days | |
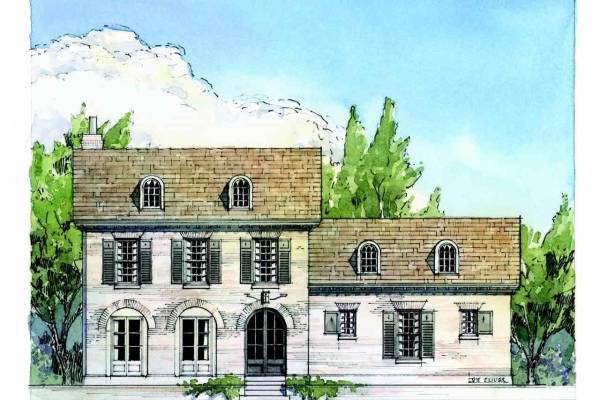  | 201 Rembert Street (Lot 6) | $1,435,000 | 9729.00% | 96 days | |
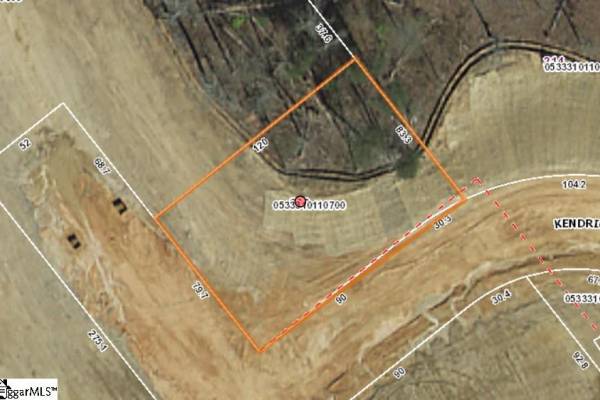  | 200 Bowman Road (Lot 105) | $300,000 | 10000.00% | 239 days | |
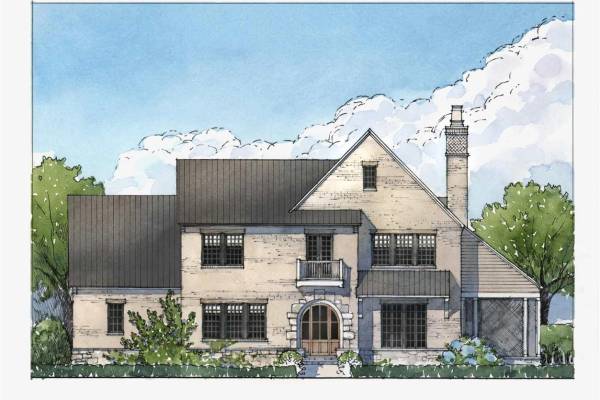  | 202 Rembert Street (Lot 4) | $749,000 | 10274.00% | 324 days | |
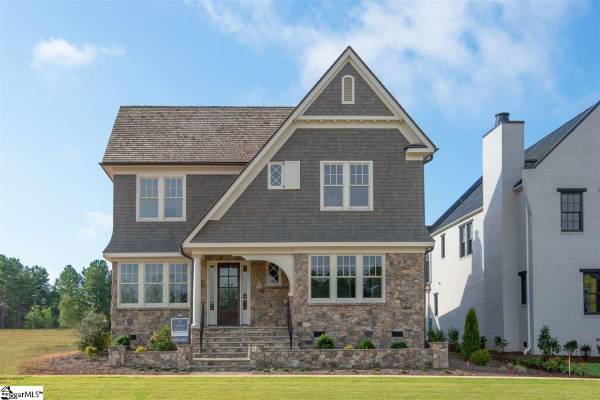  | 307 Byington Drive (Lot 14) | $774,900 | 9821.00% | 236 days | |
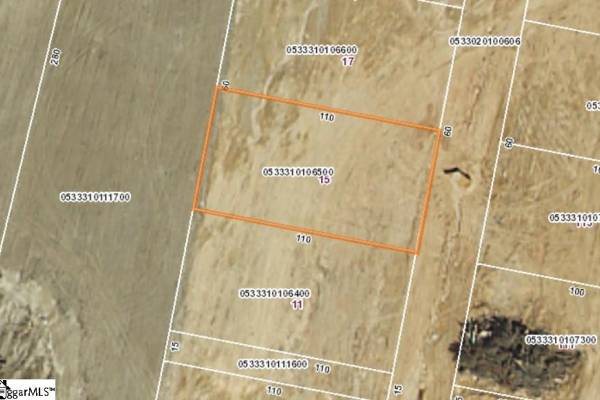  | 15 Gambrell Drive (Lot 63) | $170,000 | 10000.00% | 208 days | |
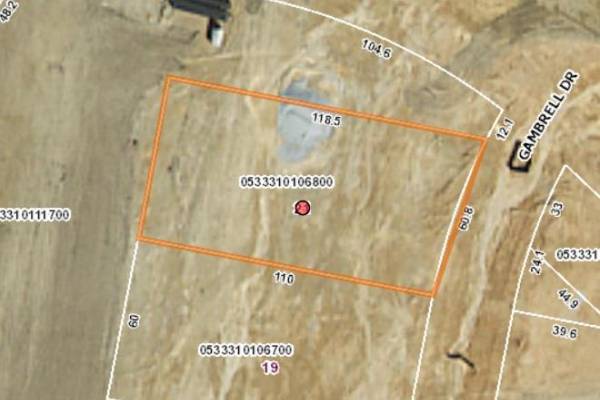  | 21 Gambrell Drive (Lot 66) | $180,000 | 10000.00% | 205 days | |
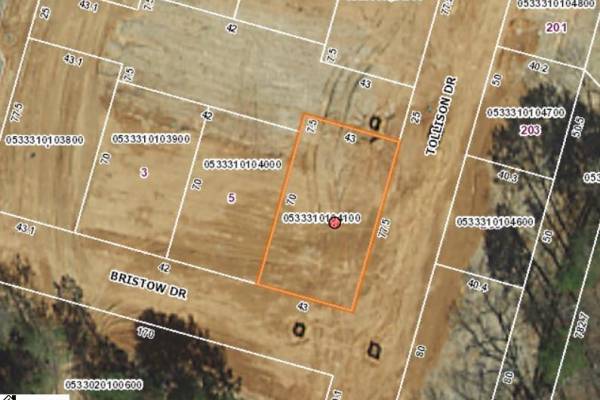  | 7 Bristow Drive (Lot 39) | $120,000 | 10000.00% | 192 days | |
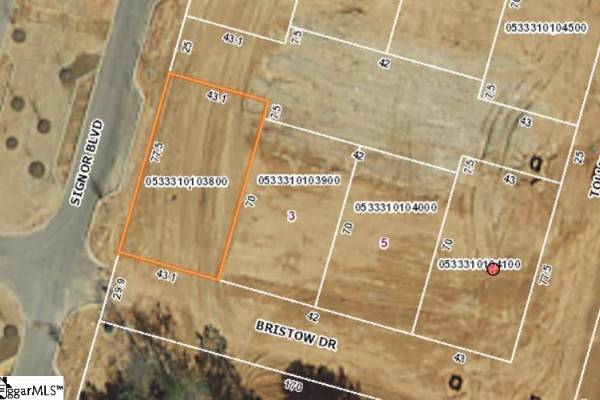  | 1 Bristow Drive (Lot 36) | $120,000 | 10000.00% | 192 days | |
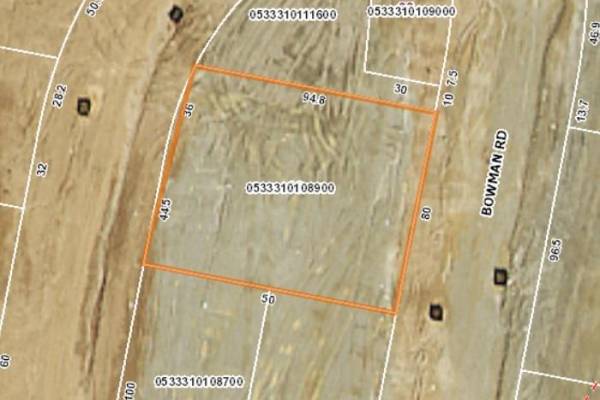  | 29 Bowman Road (Lot 87) | $170,000 | 9444.00% | 179 days | |
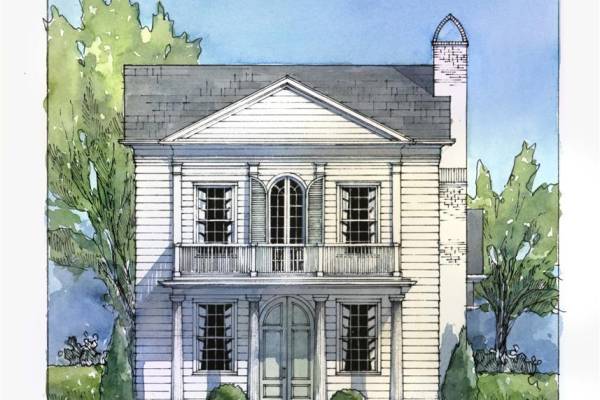  | 414 Renneson Drive (Lot 24) | $583,426 | 10437.00% | 263 days | |
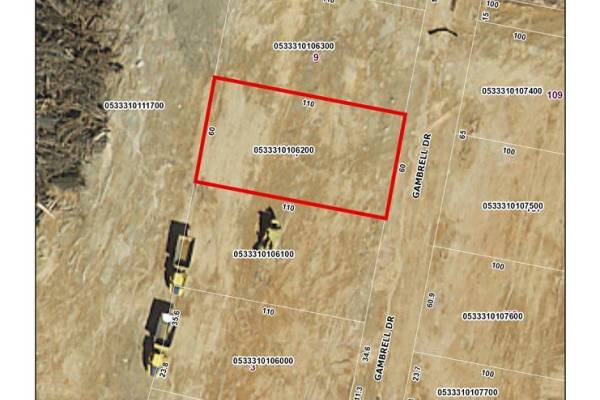  | 7 Gambrell Drive (Lot 60) | $170,000 | 10000.00% | 29 days | |
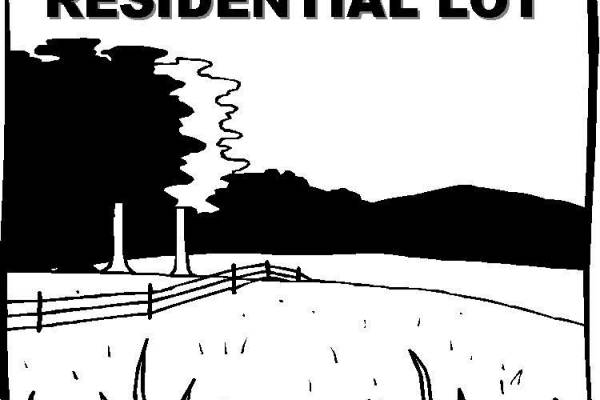  | 203 Tollison Drive (Lot 45) | $70,000 | 10000.00% | 129 days | |
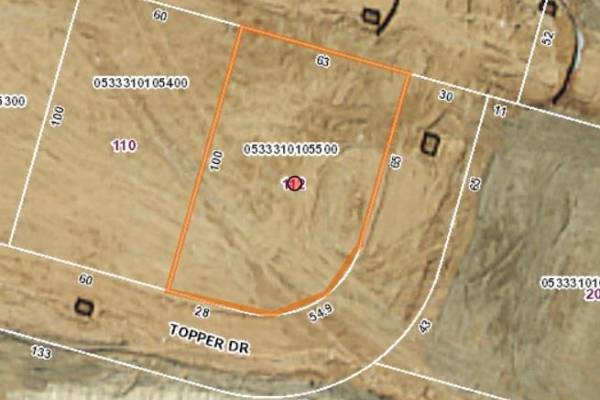  | 112 Odell Street (Lot 53) | $160,000 | 10000.00% | 118 days | |
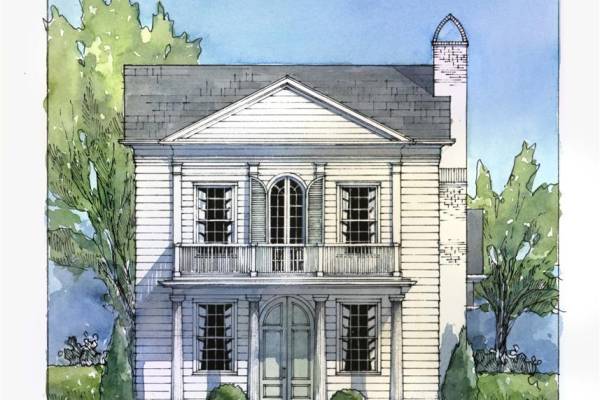  | 412 Renneson Drive (Lot 23) | $557,500 | 10539.00% | 276 days | |
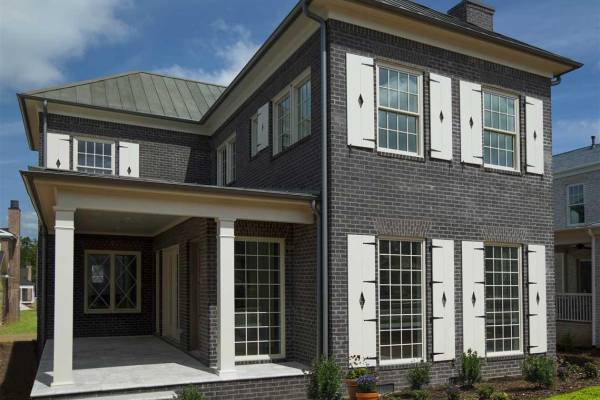  | 205 Rembert Street (Lot 8) | $660,000 | 9778.00% | 254 days | |
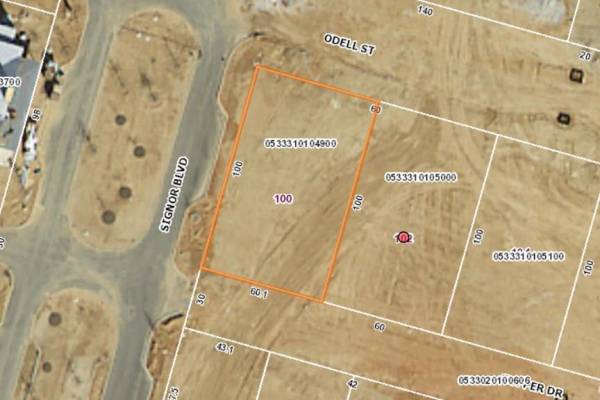  | 100 Odell Street (Lot 47) | $160,000 | 10000.00% | 112 days | |
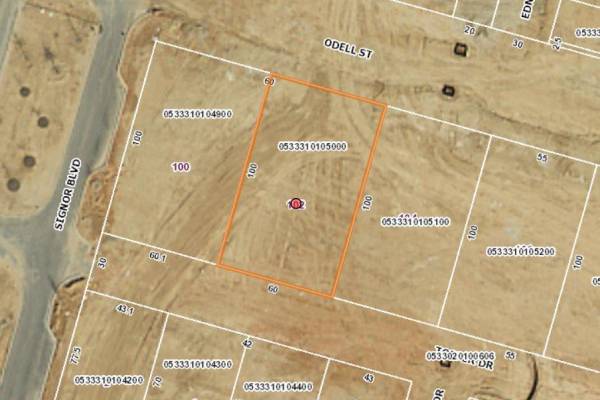  | 102 Odell Street (Lot 48) | $150,000 | 10000.00% | 112 days | |
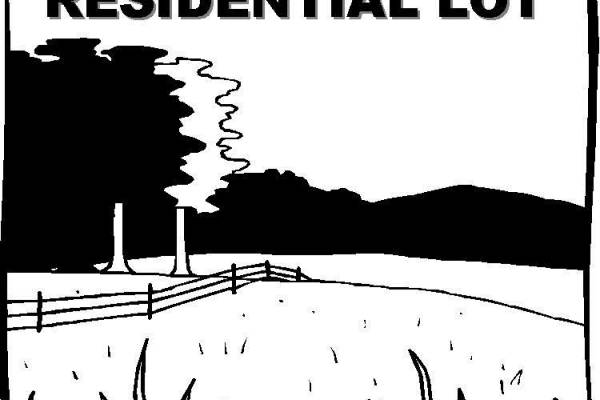  | 17 Gambrell Drive (Lot 64) | $170,000 | 10000.00% | 110 days | |
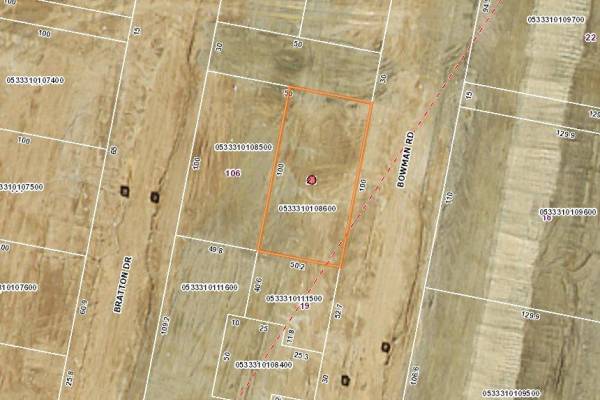  | 21 Bowman Road (Lot 84) | $145,000 | 10000.00% | 5 days | |
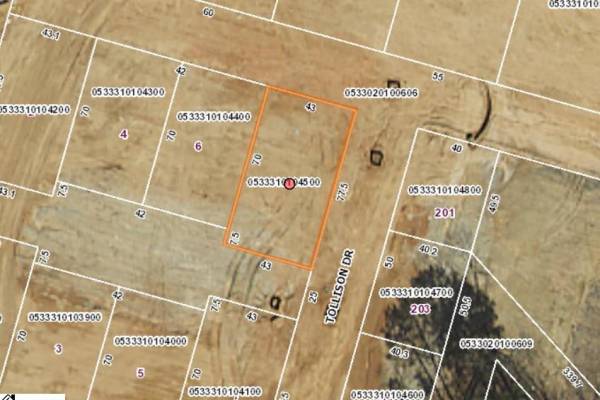  | 8 Topper Drive (Lot 43) | $120,000 | 10000.00% | 88 days | |
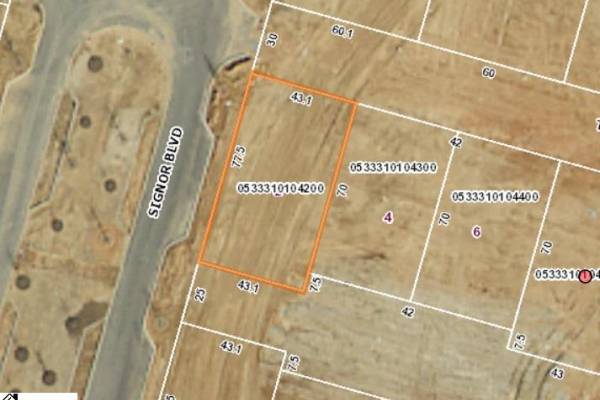  | 2 Topper Drive (Lot 40) | $120,000 | 10000.00% | 88 days | |
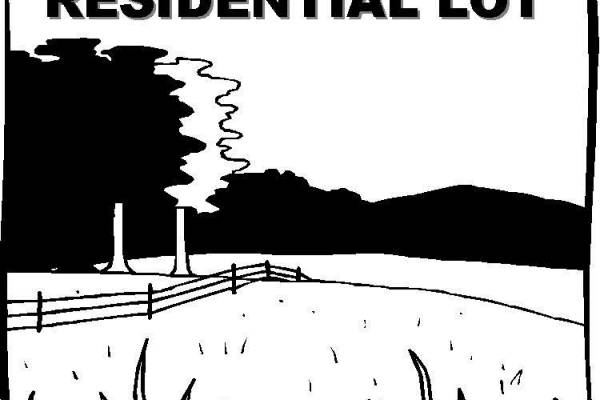  | 110 Odell Street (Lot 52) | $150,000 | 10000.00% | 69 days | |
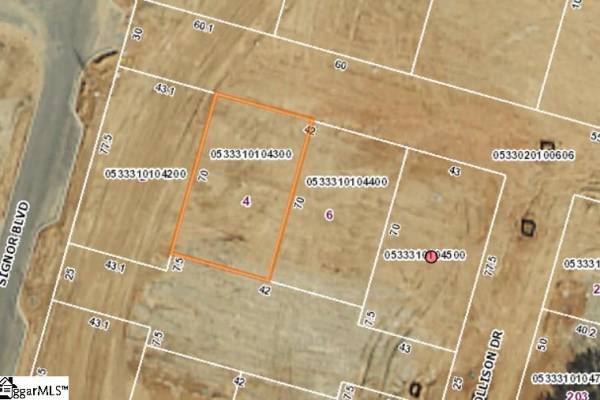  | 4 Topper Drive (Lot 41) | $105,000 | 10000.00% | 64 days | |
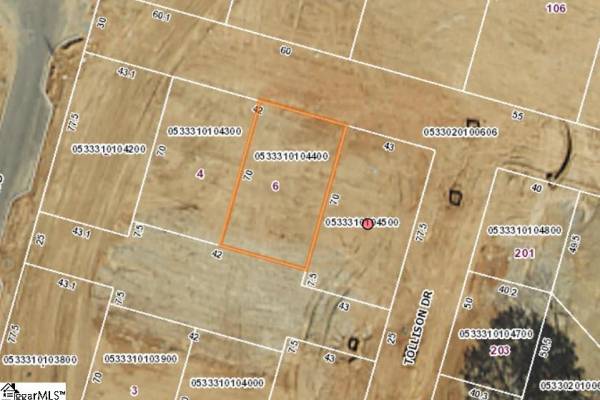  | 6 Topper Drive (Lot 42) | $105,000 | 10000.00% | 64 days | |
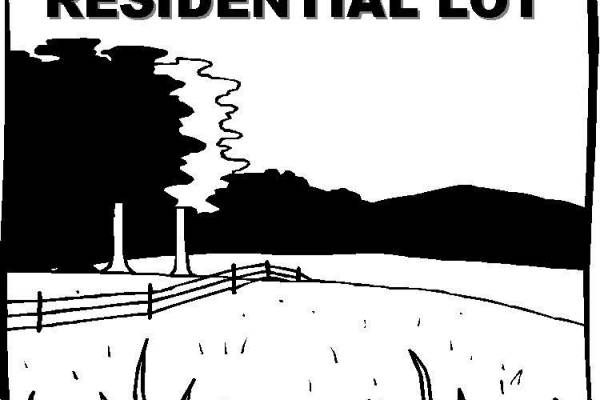  | 209 Rembert Street (Lot 10) | $175,000 | 10000.00% | 332 days | |
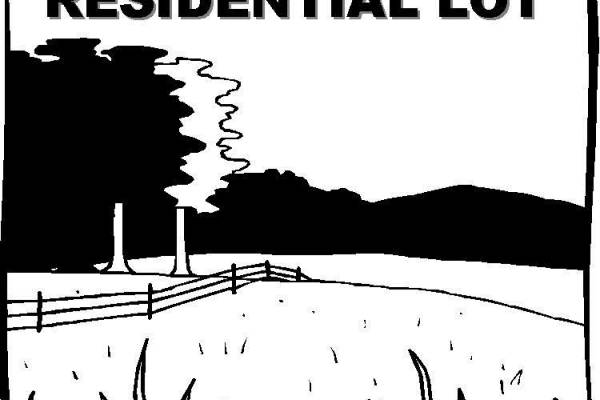  | 19 Gambrell Drive (Lot 65) | $160,000 | 10000.00% | 2 days | |
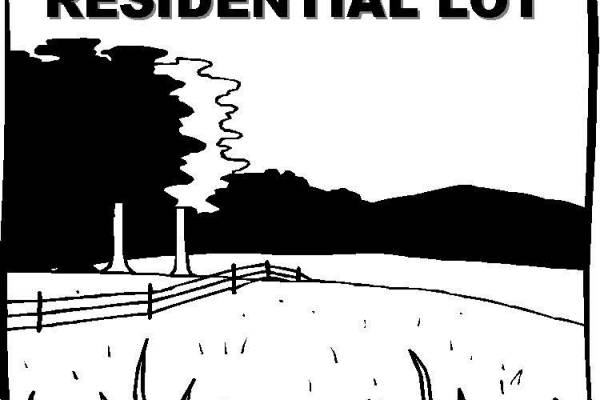  | 14 Odell Street (Lot 30) | $132,000 | 10000.00% | 297 days | |
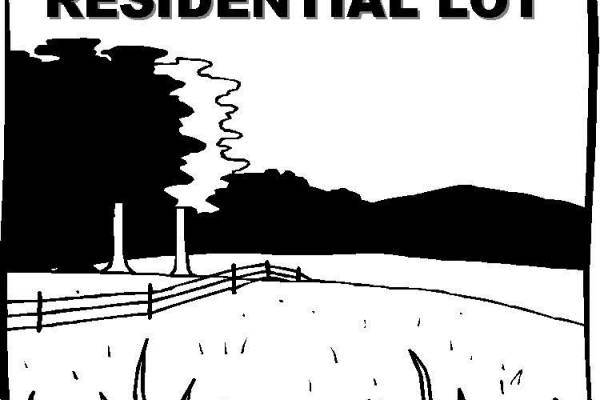  | 406 Renneson Drive (Lot 20) | $127,000 | 9407.00% | 265 days | |
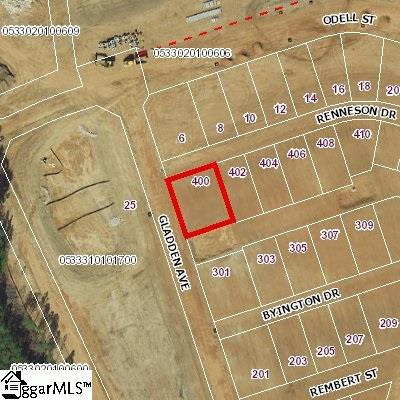  | 400 Renneson Drive (Lot 17) | $198,000 | 10000.00% | 269 days | |
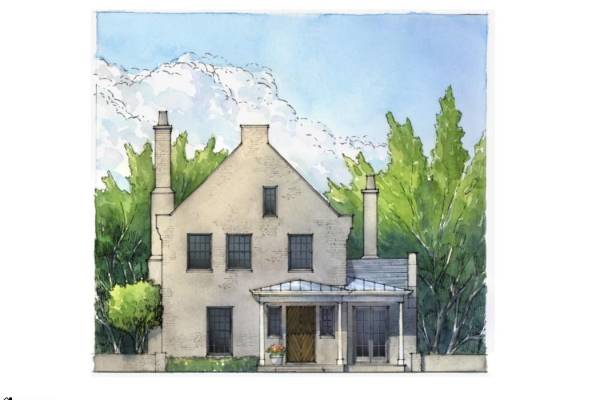  | 305 Byington Drive (Lot 13) | $794,660 | 9996.00% | 286 days | |
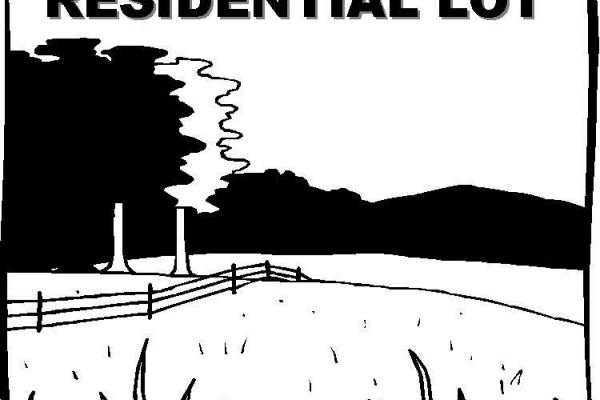  | 12 Odell Street (Lot 29) | $132,000 | 10000.00% | 247 days | |
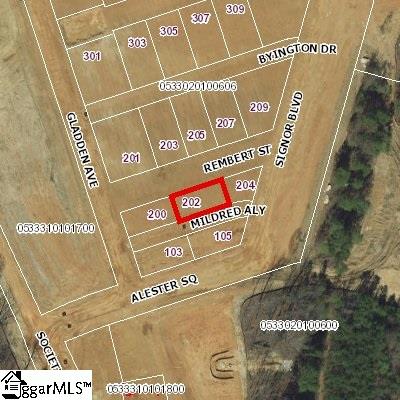  | 202 Rembert Street (Lot 4) | $117,000 | 10000.00% | 79 days | |
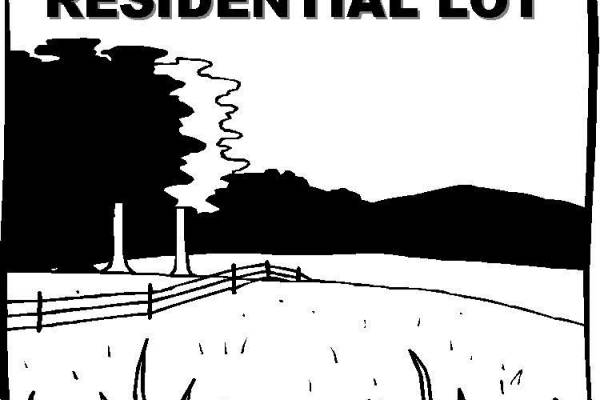  | 6 Odell Street (Lot 26) | $187,000 | 10000.00% | 206 days | |
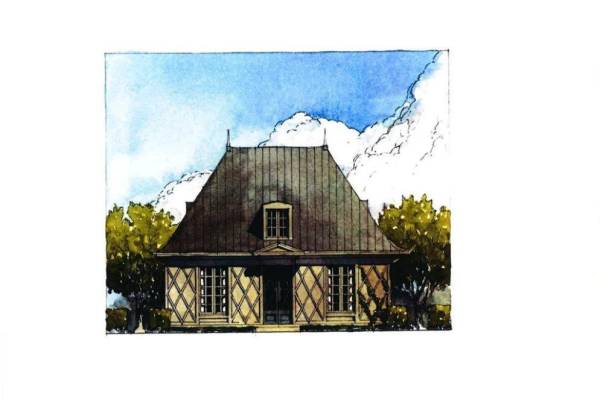  | 204 Rembert Street (Lot 5) | $289,843 | 10161.00% | 199 days | |
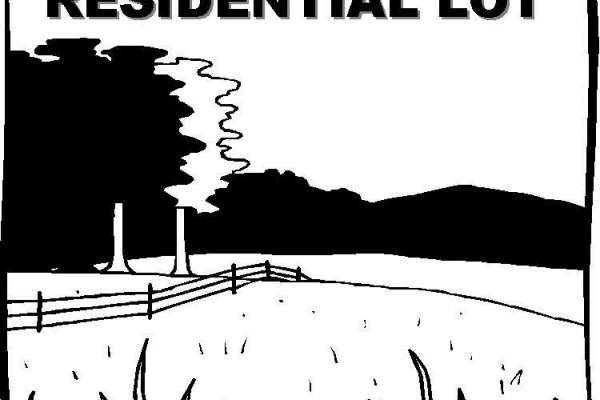  | 10 Odell Street (Lot 28) | $122,000 | 10000.00% | 173 days | |
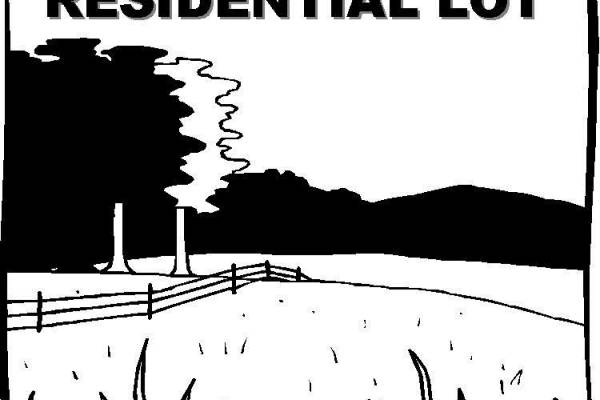  | 402 Renneson Drive (Lot 18) | $127,000 | 10000.00% | 148 days | |
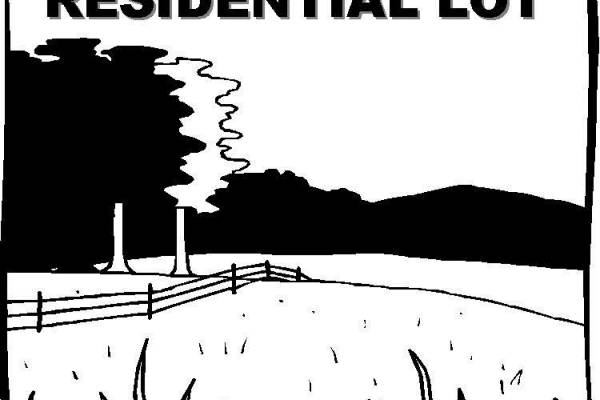  | 408 Renneson Drive (Lot 21) | $127,000 | 10000.00% | 115 days | |
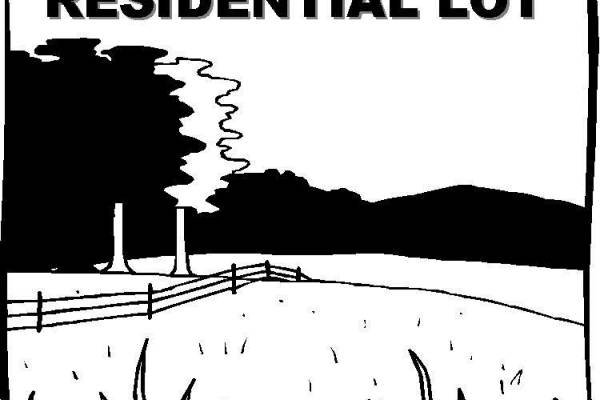  | 416 Renneson Drive (Lot 25) | $102,000 | 10000.00% | 78 days |