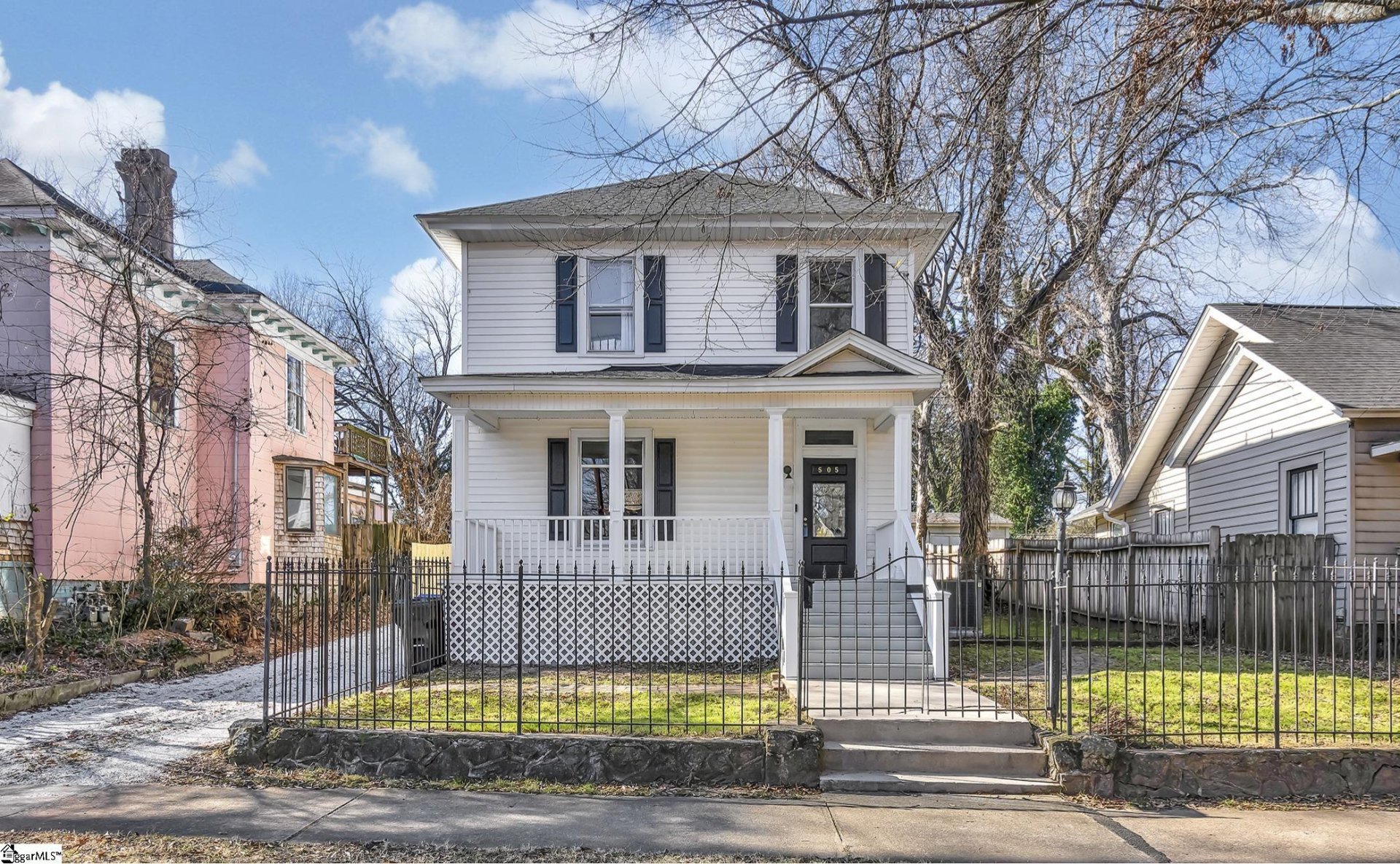
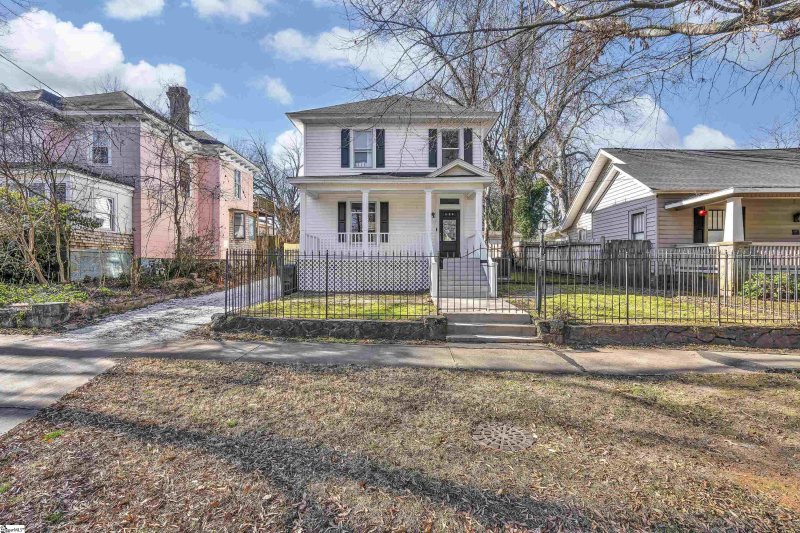
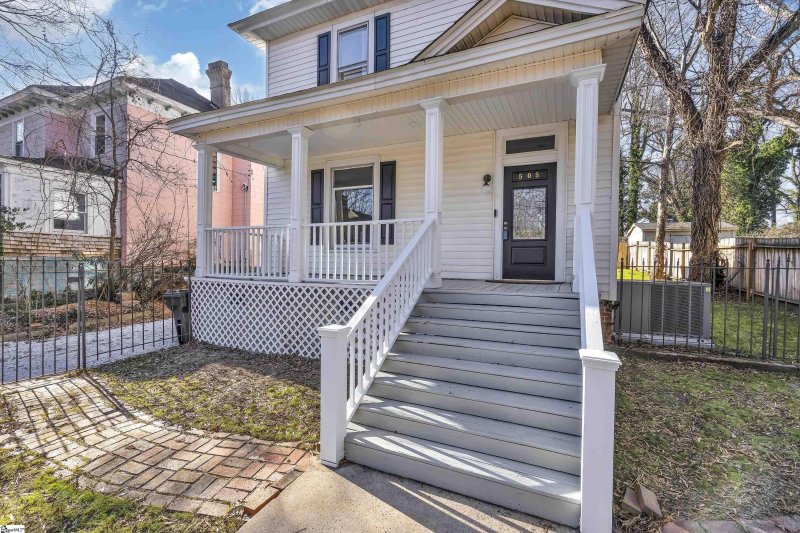
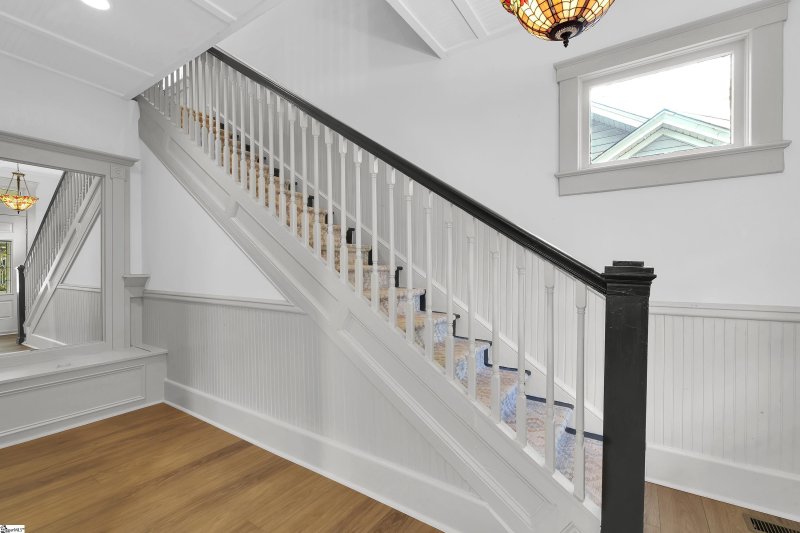
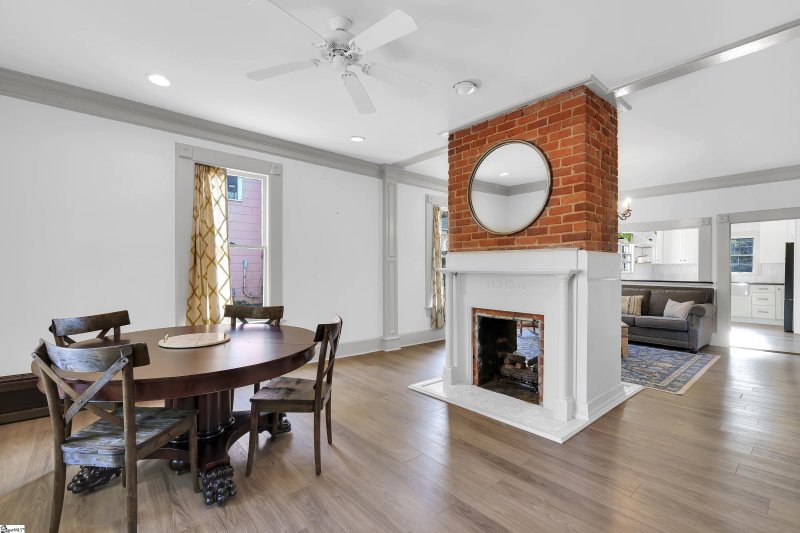
505 Hampton Avenue in Hampton-Pinckney Historic, Greenville, SC
SOLD505 Hampton Avenue, Greenville, SC 29601
$535,000
$535,000
Sale Summary
Sold at asking price • Sold slightly slower than average
Does this home feel like a match?
Let us know — it helps us curate better suggestions for you.
Property Highlights
Bedrooms
2
Bathrooms
1
Living Area
1,761 SqFt
Property Details
This Property Has Been Sold
This property sold 9 months ago and is no longer available for purchase.
View active listings in Hampton-Pinckney Historic →Rare opportunity to own this 1912-era traditional home in the Hampton-Pinckney Historic District in the heart of Greenville’s bustling downtown. The Hampton-Pinckney Historic area is one of the oldest neighborhoods in Greenville and was named to the National Register of Historic Places in 1977. The area is home to many diverse architectural styles and various social activities including the annual Porchfest community event.
Time on Site
1 year ago
Property Type
Residential
Year Built
1921
Lot Size
5,662 SqFt
Price/Sq.Ft.
$304
HOA Fees
Request Info from Buyer's AgentProperty Details
School Information
Loading map...
Additional Information
Agent Contacts
- Greenville: (864) 757-4000
- Simpsonville: (864) 881-2800
Community & H O A
Room Dimensions
Property Details
- Fenced Yard
- Level
- Sidewalk
- Some Trees
- Other/See Remarks
Exterior Features
- Patio
- Porch-Front
Interior Features
- 1st Floor
- Walk-in
- Ceramic Tile
- Luxury Vinyl Tile/Plank
- Dishwasher
- Disposal
- Dryer
- Stand Alone Range-Gas
- Refrigerator
- Washer
- Oven-Electric
- Laundry
- Office/Study
- Other/See Remarks
- Attic
- 2 Story Foyer
- Attic Stairs Disappearing
- Bookcase
- Cable Available
- Ceiling 9ft+
- Ceiling Fan
- Ceiling Smooth
- Countertops Granite
- Open Floor Plan
- Smoke Detector
- Walk In Closet
- Countertops-Other
- Other/See Remarks
Systems & Utilities
- Central Forced
- Electric
- Forced Air
- Natural Gas
Showing & Documentation
- Lead Based Paint Doc.
- Seller Disclosure
- SQFT Sketch
- Appointment/Call Center
- Lockbox-Electronic
- Copy Earnest Money Check
- Lead Based Paint Letter
- Pre-approve/Proof of Fund
- Signed SDS
The information is being provided by Greater Greenville MLS. Information deemed reliable but not guaranteed. Information is provided for consumers' personal, non-commercial use, and may not be used for any purpose other than the identification of potential properties for purchase. Copyright 2025 Greater Greenville MLS. All Rights Reserved.
