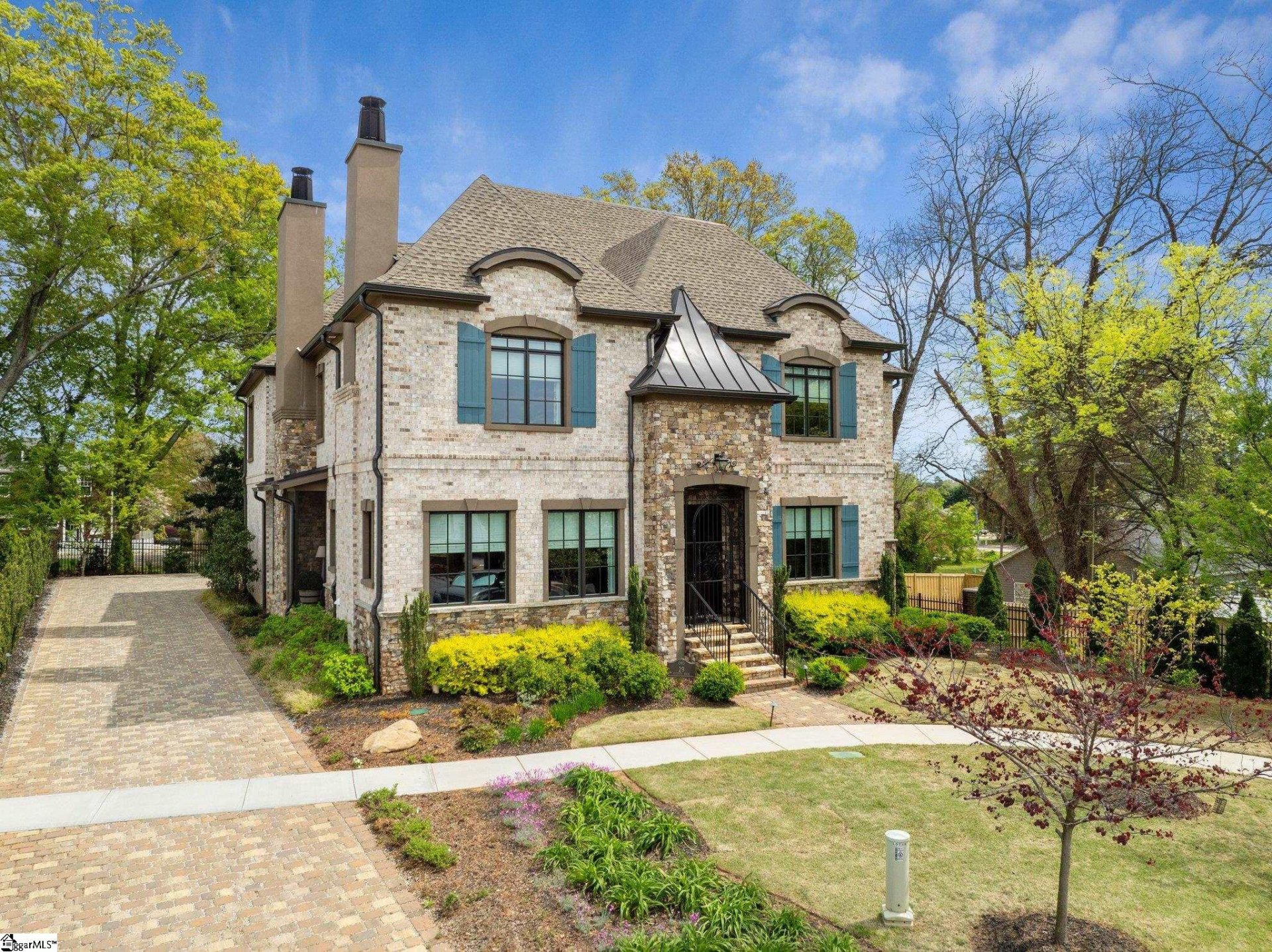
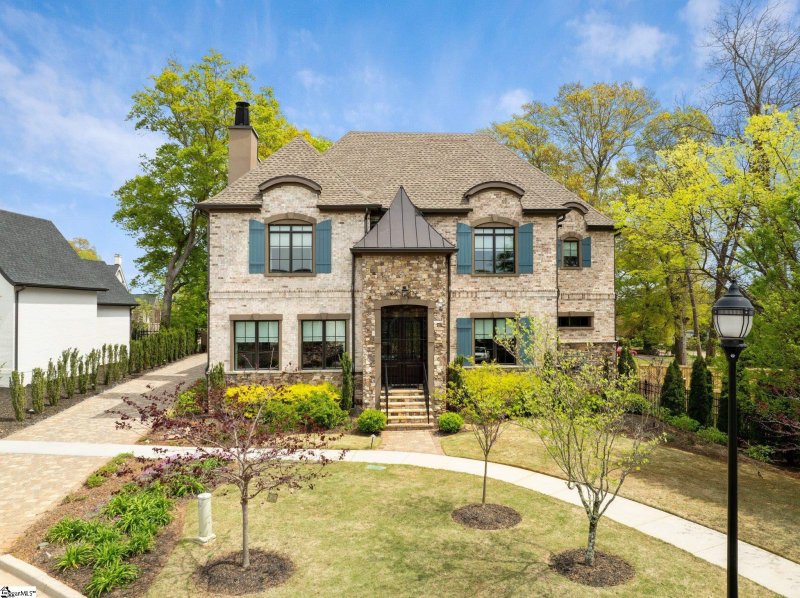
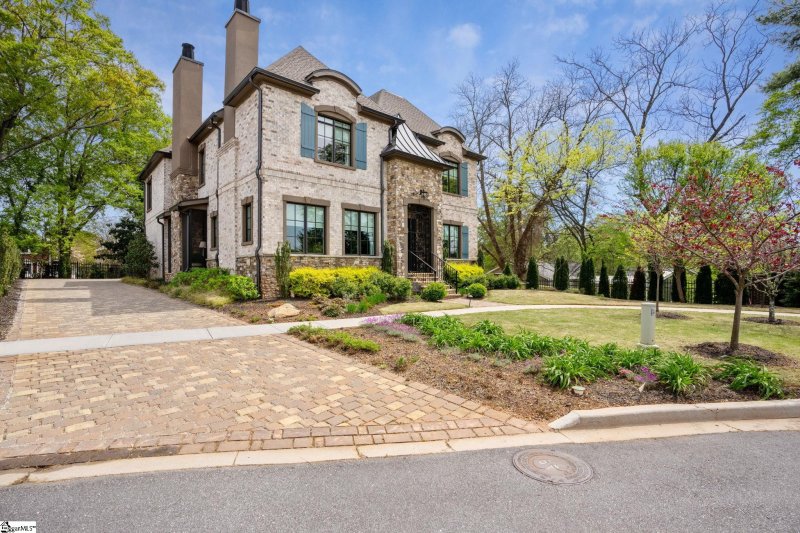
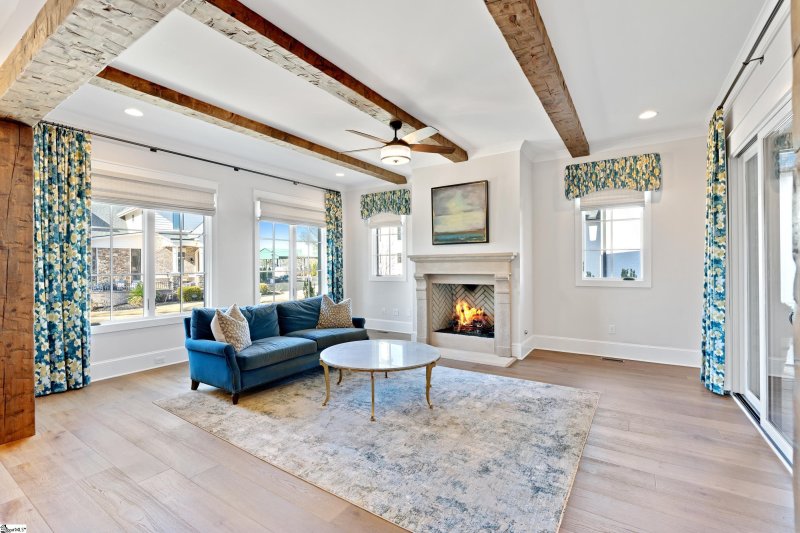
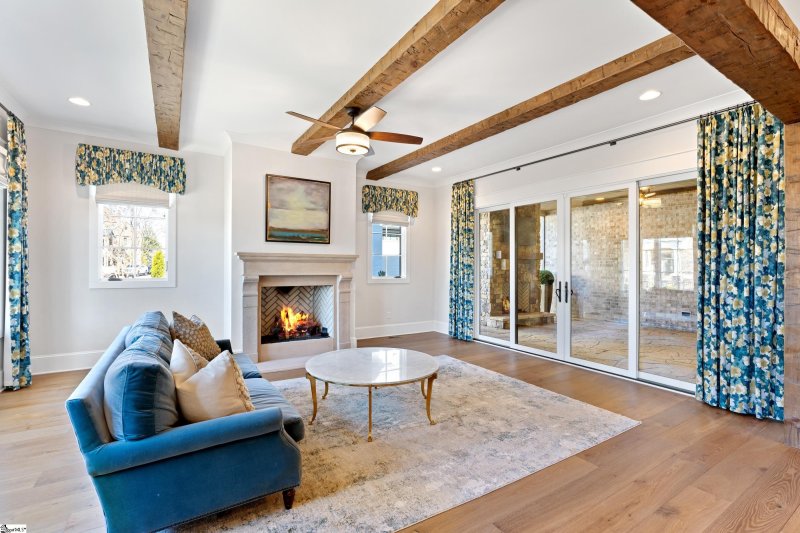
29 Augusta Walk Avenue in Augusta Walk, Greenville, SC
SOLD29 Augusta Walk Avenue, Greenville, SC 29605
$2,899,999
$2,899,999
Sale Summary
Sold at asking price • Sold slightly slower than average
Does this home feel like a match?
Let us know — it helps us curate better suggestions for you.
Property Highlights
Bedrooms
4
Bathrooms
4
Living Area
6,400 SqFt
Property Details
This Property Has Been Sold
This property sold 7 months ago and is no longer available for purchase.
View active listings in Augusta Walk →Luxury. Location. Lifestyle.
Time on Site
10 months ago
Property Type
Residential
Year Built
2021
Lot Size
N/A
Price/Sq.Ft.
$453
HOA Fees
Request Info from Buyer's AgentProperty Details
School Information
Loading map...
Additional Information
Agent Contacts
- Greenville: (864) 757-4000
- Simpsonville: (864) 881-2800
Community & H O A
Room Dimensions
Property Details
- Architectural
- Metal
- Corner
- Fenced Yard
- Level
- Some Trees
Exterior Features
- Extra Pad
- Specialty
- Brick Veneer-Partial
- Synthetic Stucco
- Patio
- Porch-Screened
- Porch-Other
- Vinyl/Aluminum Trim
- Outdoor Fireplace
- Outdoor Kitchen
- Sprklr In Grnd-Full Yard
- Elevator
- Generator
Interior Features
- Sink
- 1st Floor
- 2nd Floor
- Walk-in
- Ceramic Tile
- Wood
- Cook Top-Gas
- Dishwasher
- Disposal
- Freezer
- Stand Alone Range-Gas
- Refrigerator
- Oven-Gas
- Ice Machine
- Wine Chiller
- Double Oven
- Warming Drawer
- Microwave-Built In
- Garage
- Other/See Remarks
- Exercise Room
- Laundry
- Office/Study
- Other/See Remarks
- Bonus Room/Rec Room
- Breakfast Area
- Bookcase
- Ceiling 9ft+
- Ceiling Smooth
- Countertops-Solid Surface
- Open Floor Plan
- Sec. System-Owned/Conveys
- Smoke Detector
- Tub Garden
- Walk In Closet
- Wet Bar
- Countertops-Other
- Elevator
- Countertops – Quartz
- Pantry – Walk In
- Pot Filler Faucet
Systems & Utilities
- Electric
- Multi-Units
Showing & Documentation
- Seller Disclosure
- SQFT Sketch
- Advance Notice Required
- List Agent Present
- No Sign
- Occupied
- Copy Earnest Money Check
- Pre-approve/Proof of Fund
- Signed SDS
- Specified Sales Contract
The information is being provided by Greater Greenville MLS. Information deemed reliable but not guaranteed. Information is provided for consumers' personal, non-commercial use, and may not be used for any purpose other than the identification of potential properties for purchase. Copyright 2025 Greater Greenville MLS. All Rights Reserved.
