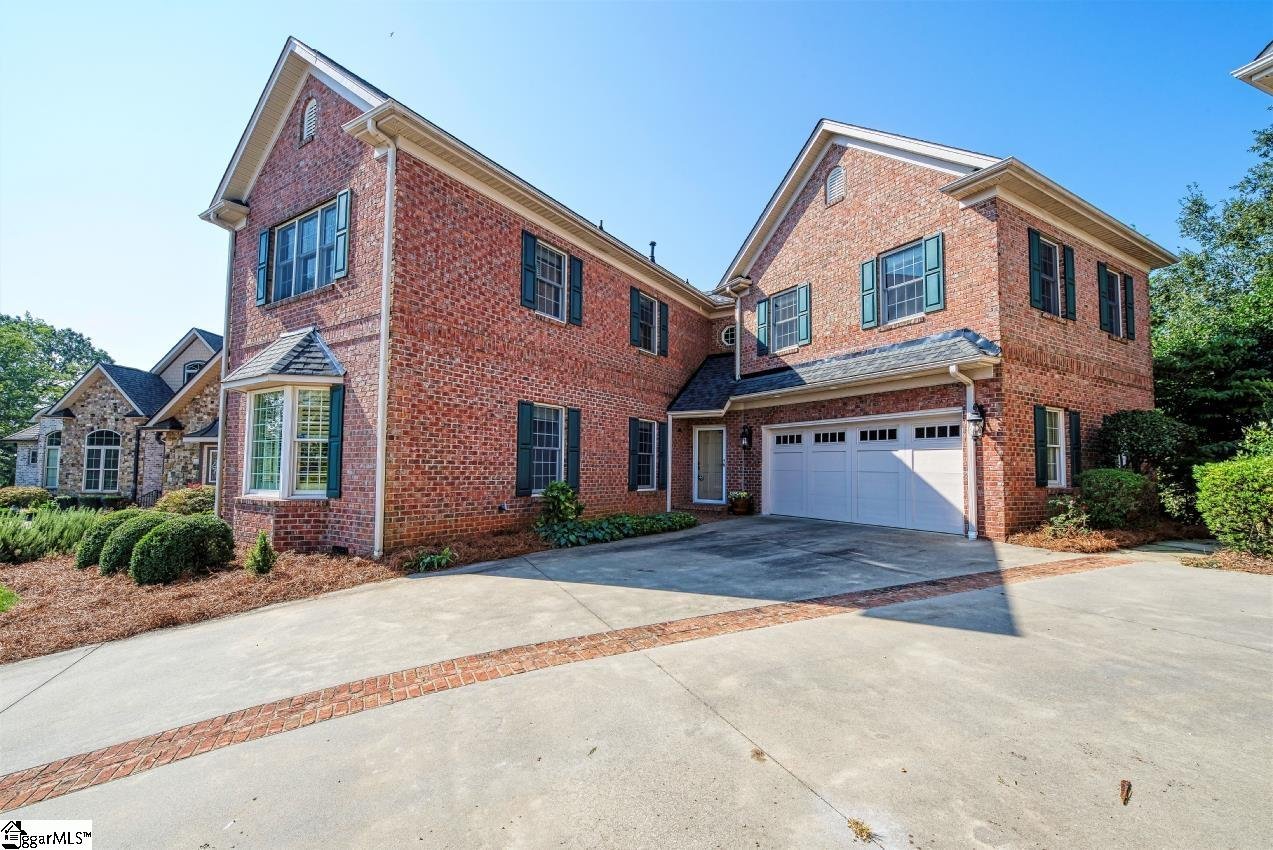




126 Lowther Hall Lane in Plantation on Pelham, Greenville, SC
SOLD126 Lowther Hall Lane, Greenville, SC 29615
$580,000
$580,000
Sale Summary
Sold at asking price • Extended time on market
Does this home feel like a match?
Let us know — it helps us curate better suggestions for you.
Property Highlights
Bedrooms
4
Bathrooms
3
Property Details
This Property Has Been Sold
This property sold 1 year ago and is no longer available for purchase.
View active listings in Plantation on Pelham →BACK ON THE MARKET at no fault of the seller!! Welcome to your new home in the heart of Greenville's coveted and Prestigious Plantation on Pelham subdivision! Nestled within a secure Gated Community, this magnificent residence with 4 bedrooms and 3.
Time on Site
2 years ago
Property Type
Residential
Year Built
2004
Lot Size
5,662 SqFt
Price/Sq.Ft.
N/A
HOA Fees
Request Info from Buyer's AgentProperty Details
School Information
Loading map...
Additional Information
Agent Contacts
- Greenville: (864) 757-4000
- Simpsonville: (864) 881-2800
Community & H O A
Room Dimensions
Property Details
- Architectural
- Composition Shingle
- Crawl Space
- Dehumidifier
Exterior Features
- Deck
- Some Storm Doors
Interior Features
- Sink
- 1st Floor
- Walk-in
- Dryer – Electric Hookup
- Washer Connection
- Wood
- Laminate Flooring
- Luxury Vinyl Tile/Plank
- Cook Top-Gas
- Dishwasher
- Disposal
- Oven(s)-Wall
- Refrigerator
- Oven-Electric
- Microwave-Built In
- Attic
- Garage
- Laundry
- Loft
- Attic Stairs Disappearing
- Cable Available
- Ceiling 9ft+
- Ceiling Smooth
- Central Vacuum
- Countertops-Solid Surface
- Open Floor Plan
- Sky Lights
- Smoke Detector
- Window Trmnts-Some Remain
- Tub-Jetted
- Walk In Closet
- Dual Primary Bedrooms
Systems & Utilities
- Central Forced
- Electric
- Multi-Units
- Forced Air
- Multi-Units
- Natural Gas
Showing & Documentation
- Home Inspection
- Radon Test
- Restric.Cov/By-Laws
- Seller Disclosure
- Other/See Remarks
- CL100
- SQFT Sketch
- Appointment/Call Center
- Show Anytime
- Vacant
- Entry/Gate Code Required
- Lockbox-Electronic
- Pre-approve/Proof of Fund
- Signed SDS
The information is being provided by Greater Greenville MLS. Information deemed reliable but not guaranteed. Information is provided for consumers' personal, non-commercial use, and may not be used for any purpose other than the identification of potential properties for purchase. Copyright 2025 Greater Greenville MLS. All Rights Reserved.
