Three Bridges
FROM $350k - $430k
| Photo | Address | Sold Date | Sold Price | Ratio | DOM |
|---|---|---|---|---|---|
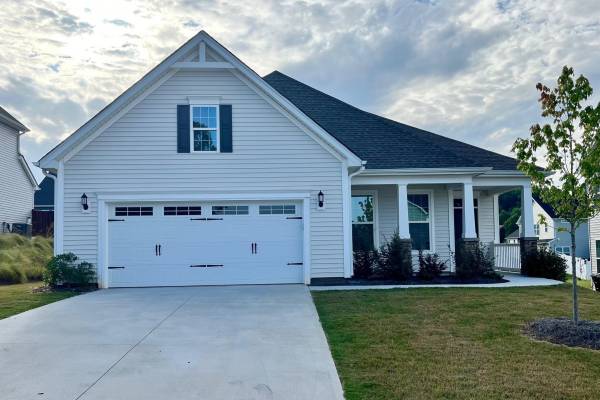  | 403 Plumblee Lane | $390,000 | 9752.00% | 150 days | |
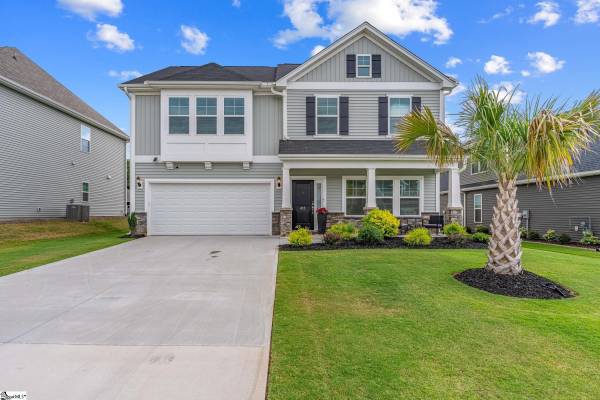  | 413 Plumblee Lane | $449,900 | 9783.00% | 45 days | |
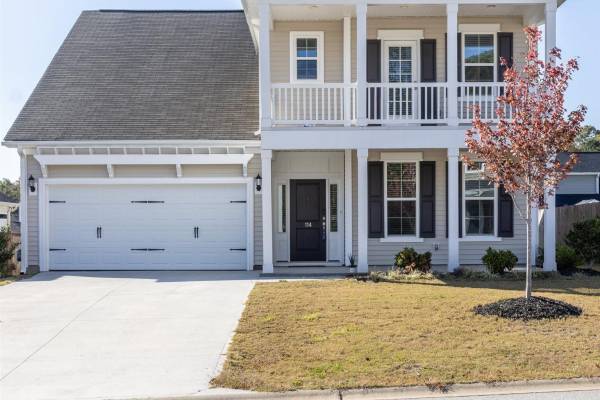  | 114 Sevan Lane | $445,000 | 9804.00% | 38 days | |
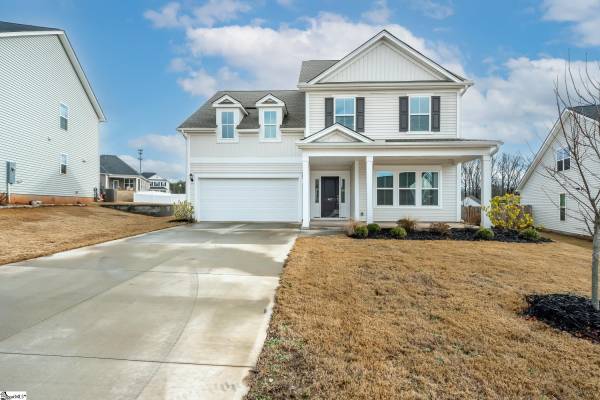  | 407 Plumblee Lane | $390,000 | 9774.00% | 323 days | |
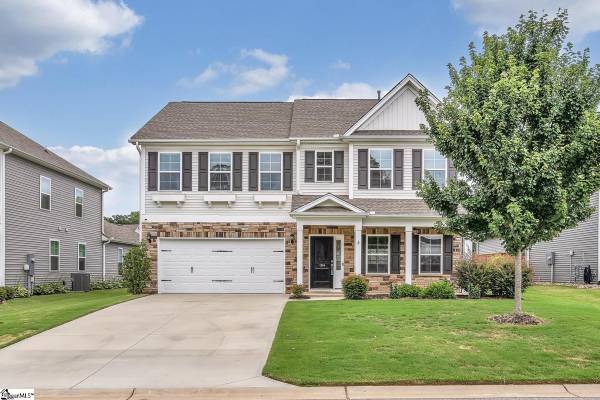  | 104 Sevan Lane | $408,000 | 9954.00% | 33 days | |
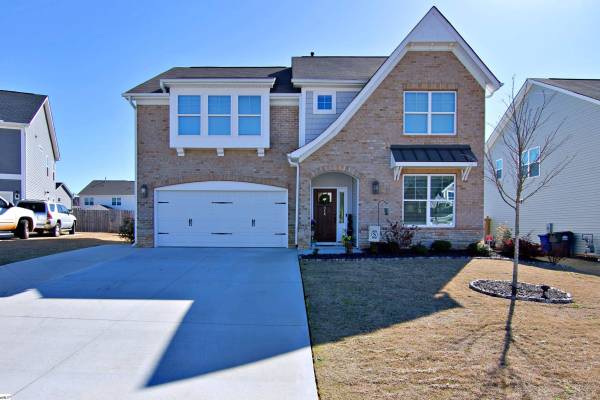  | 314 Starling Avenue | $445,000 | 9488.00% | 134 days | |
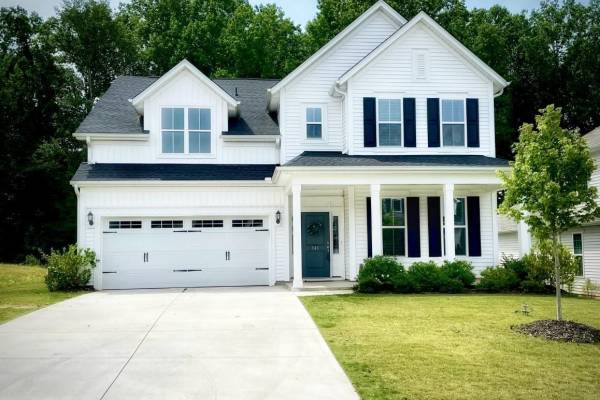  | 141 Sevan Lane | $475,000 | 9674.00% | 42 days | |
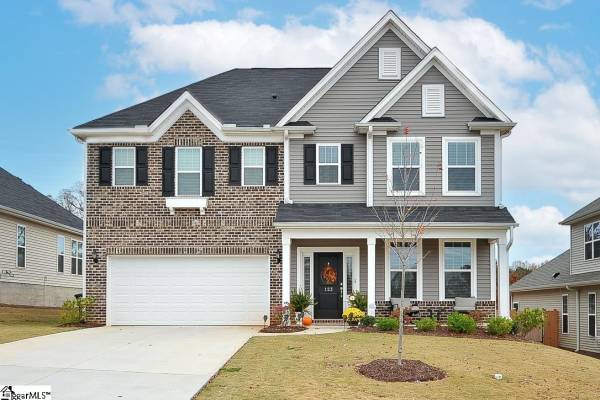  | 123 Sevan Lane | $430,000 | 9795.00% | 94 days | |
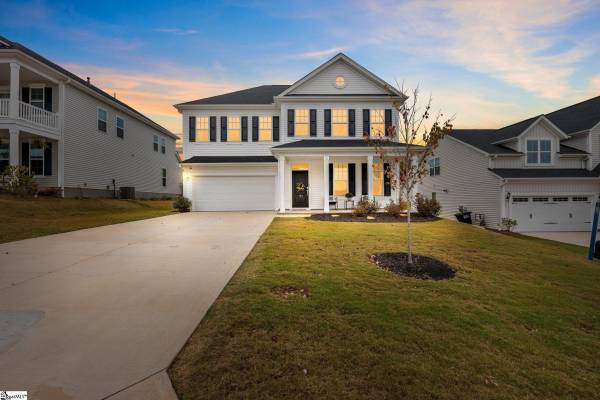  | 131 Sevan Lane | $455,000 | 9701.00% | 202 days | |
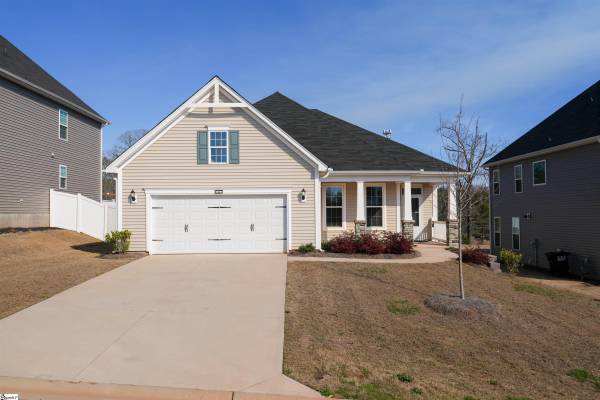  | 121 Sevan Lane | $350,000 | 9333.00% | 58 days | |
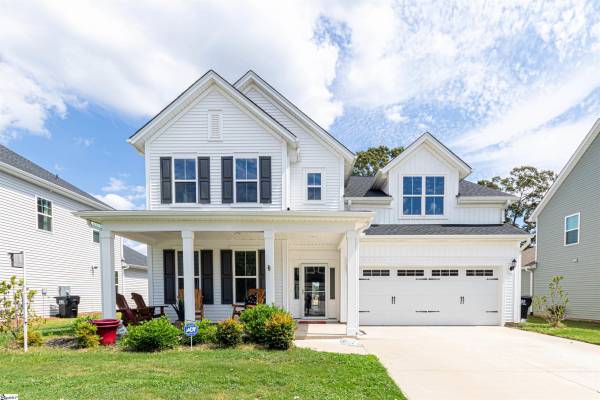  | 103 SEVAN Lane | $465,000 | 9947.00% | 40 days | |
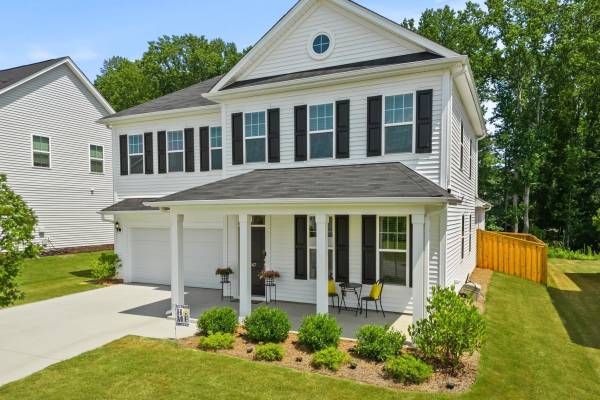  | 147 Sevan Lane | $462,000 | 9957.00% | 46 days | |
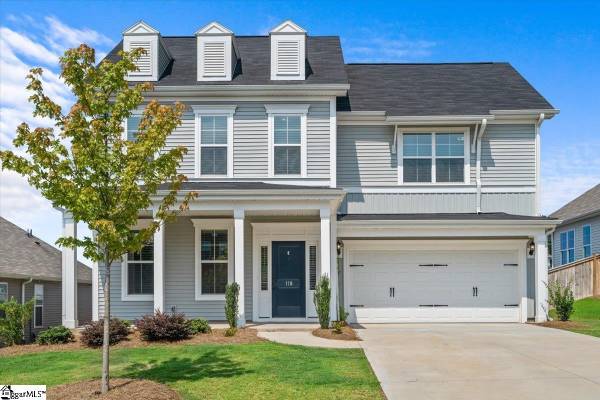  | 118 Sevan Lane | $436,500 | 9943.00% | 45 days | |
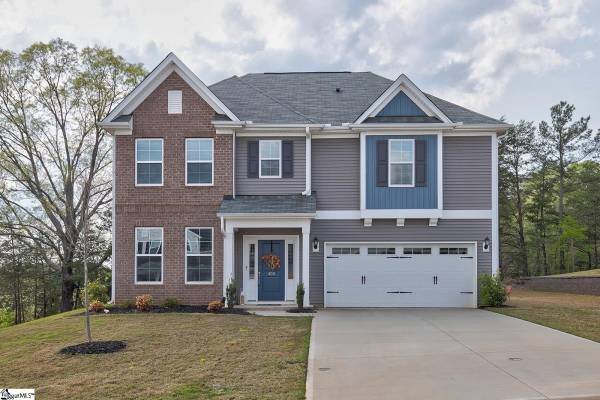  | 400 Plumblee Lane | $418,000 | 9838.00% | 60 days | |
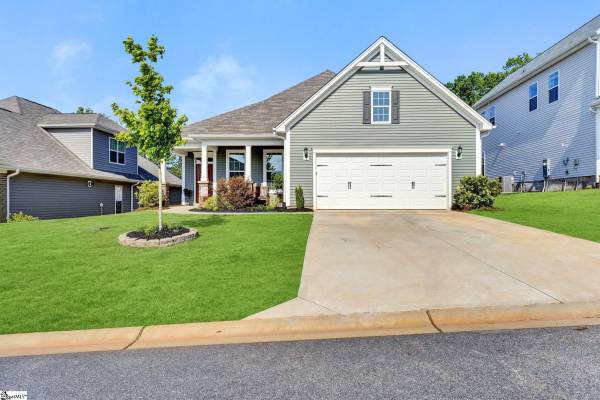  | 305 Starling Avenue | $425,000 | 10000.00% | 48 days | |
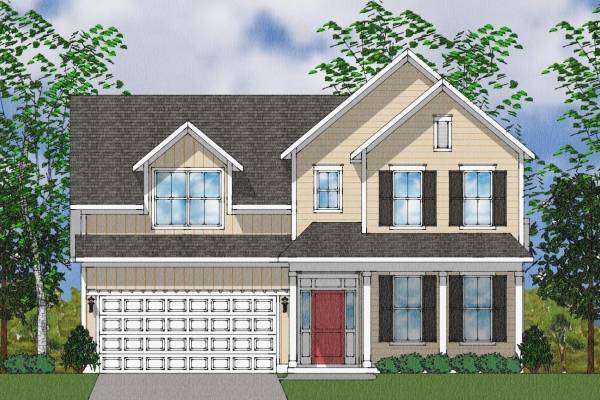  | 133 Sevan Lane lot 16 | $429,000 | 10000.00% | 408 days | |
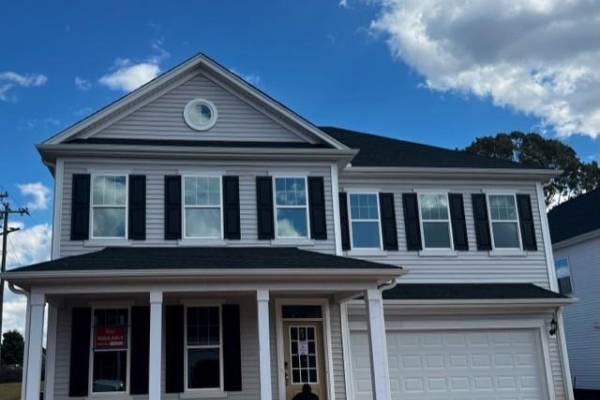  | 101 Sevan Lane lot 1 | $449,000 | 10000.00% | 206 days | |
  | 102 Sevan Lane lot 77 | $439,000 | 10000.00% | 205 days | |
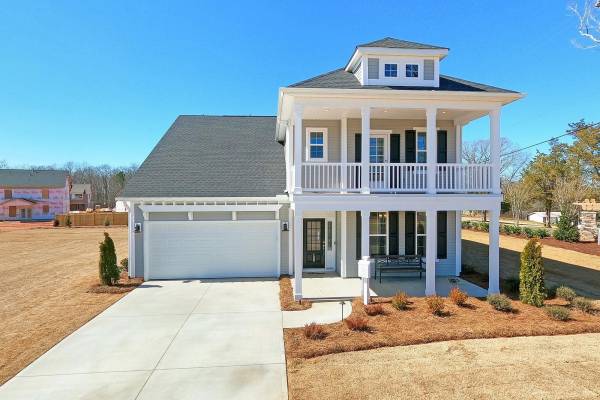  | 100 Sevan Lane lot 78 | $528,000 | 10173.00% | 358 days | |
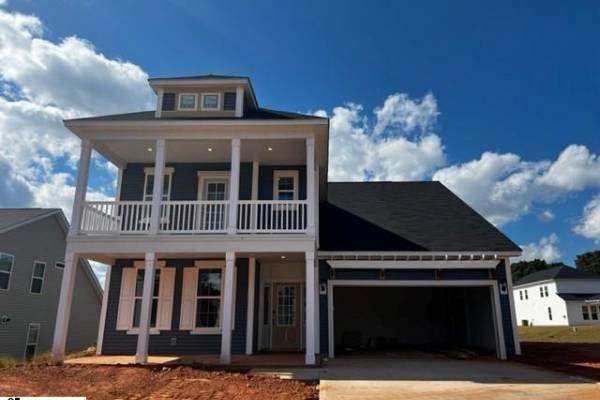  | 124 Sevan Lane lot 32 | $480,000 | 9816.00% | 191 days | |
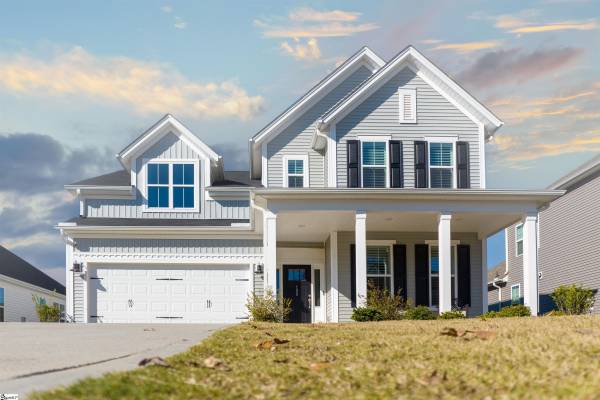  | 108 Sevan Lane | $400,642 | 10000.00% | 144 days | |
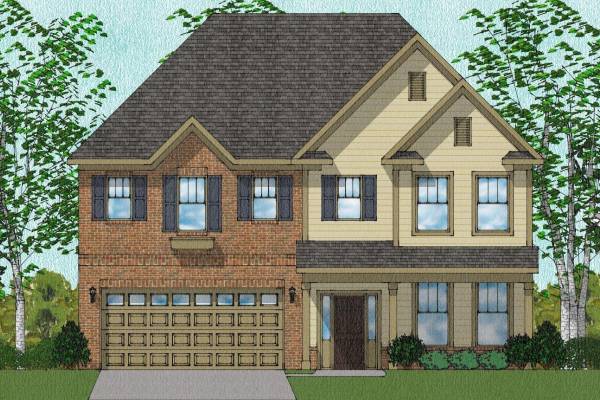  | 135 Sevan Lane lot 17 | $392,000 | 9924.00% | 308 days | |
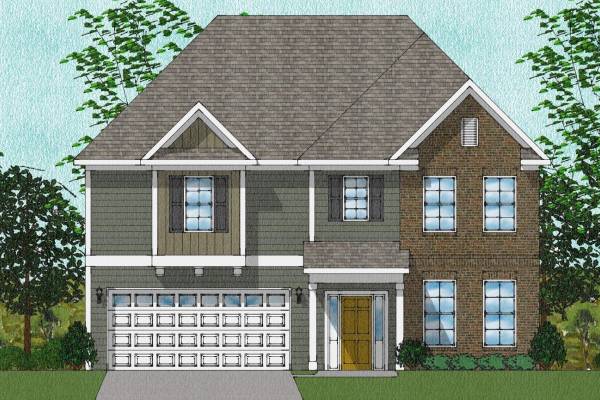  | 411 Plumblee Lane lot 38 | $423,500 | 9872.00% | 143 days | |
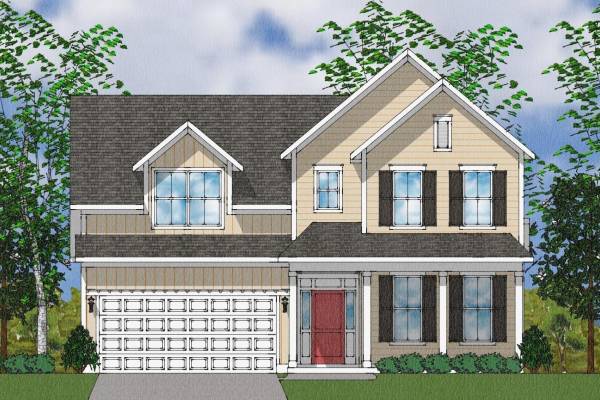  | 127 Sevan Lane lot 13 | $440,000 | 9800.00% | 401 days | |
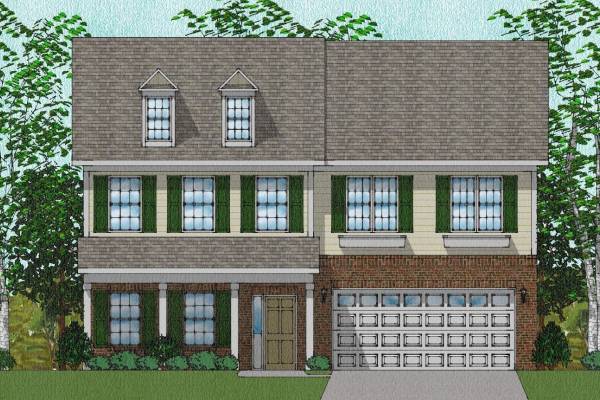  | 137 Sevan Lane lot 18 | $410,000 | 9557.00% | 264 days | |
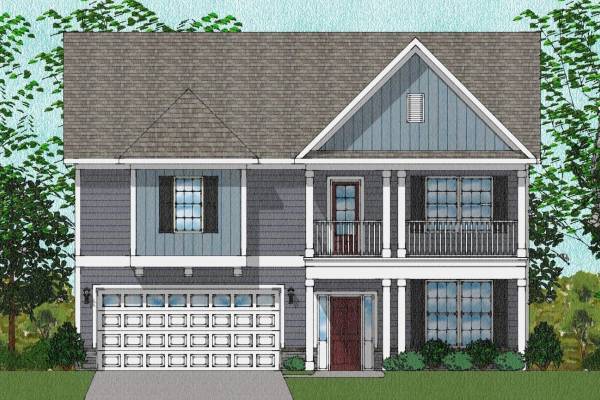  | 132 Sevan Lane | $455,981 | 9600.00% | 210 days | |
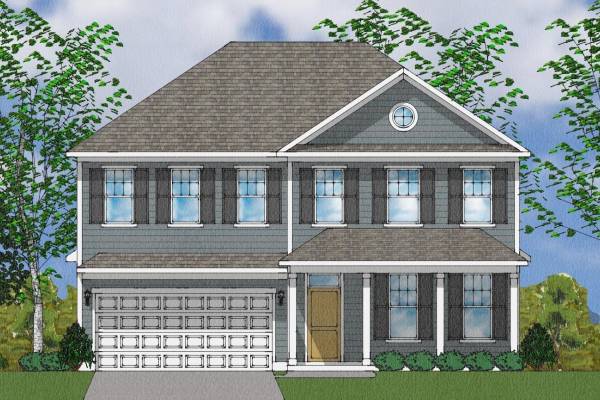  | 131 Sevan Lane | $485,000 | 10000.00% | 222 days | |
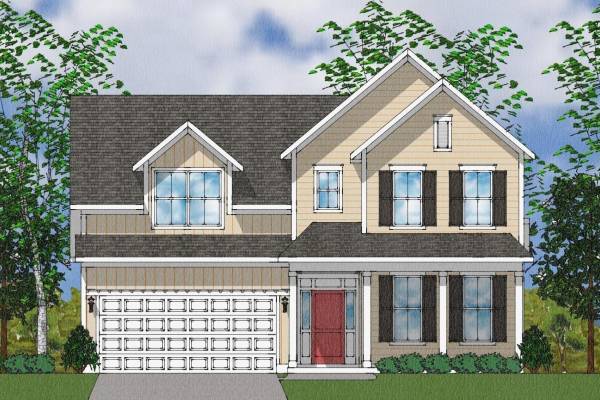  | 401 Plumblee Lane | $499,000 | 10000.00% | 209 days | |
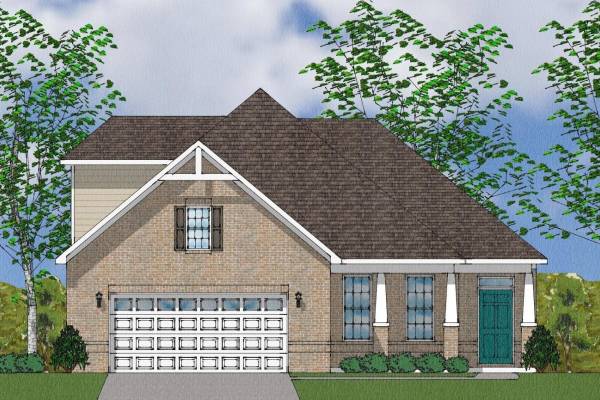  | 403 Plumblee Lane | $442,700 | 9541.00% | 187 days | |
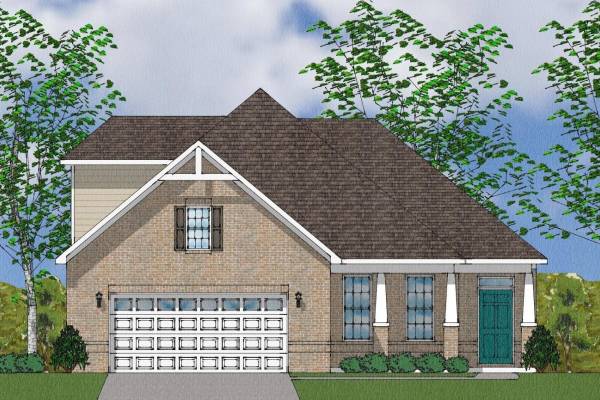  | 136 Sevan Lane | $464,590 | 9500.00% | 175 days | |
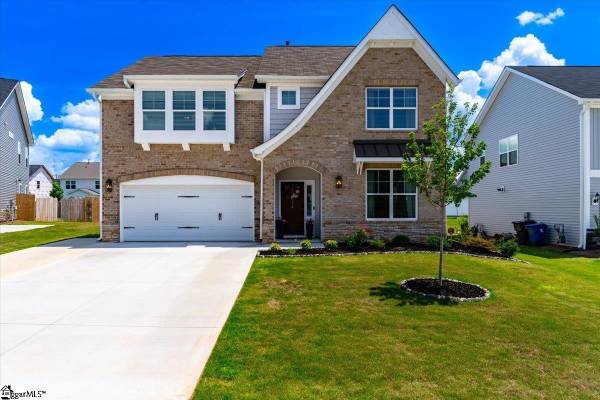  | 314 Starling Avenue | $460,000 | 9892.00% | 59 days | |
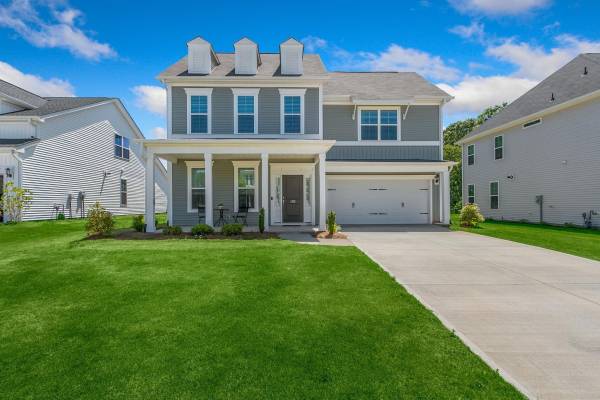  | 105 Sevan Lane | $436,000 | 9723.00% | 43 days | |
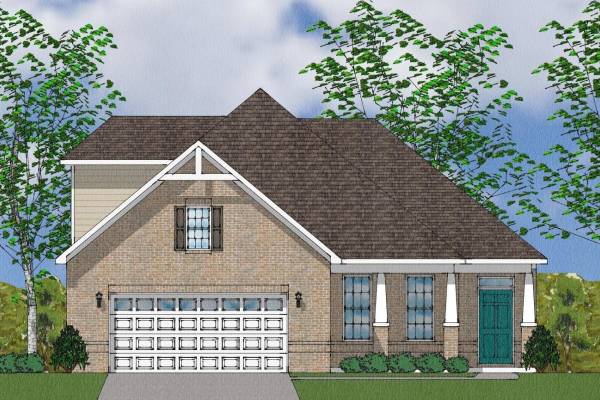  | 125 Sevan Lane | $448,211 | 10000.00% | 263 days | |
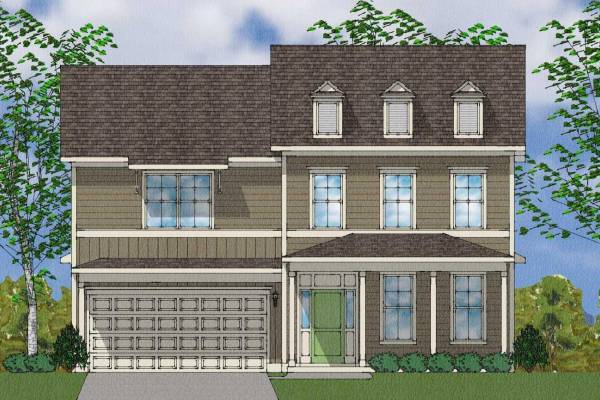  | 145 Sevan Lane | $499,805 | 10033.00% | 352 days | |
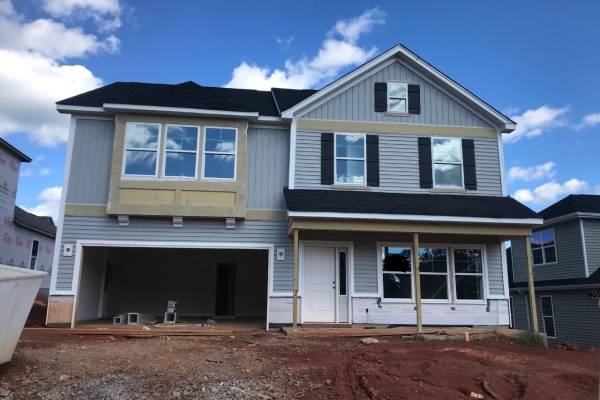  | 130 Sevan Lane | $448,236 | 9995.00% | 83 days | |
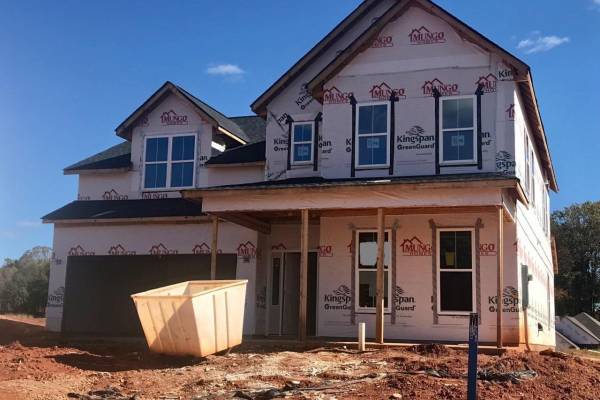  | 409 Plumblee Lane | $481,267 | 10000.00% | 302 days | |
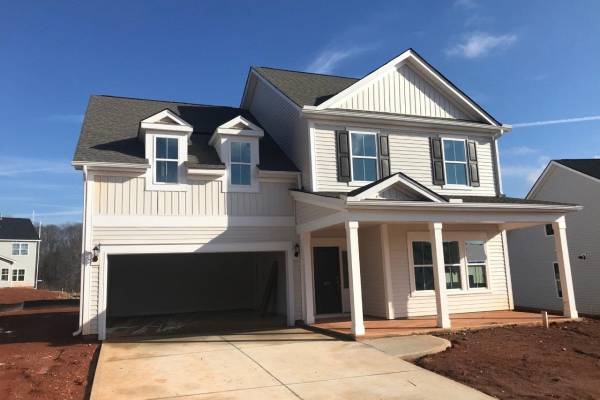  | 407 Plumblee Lane | $439,328 | 10087.00% | 62 days | |
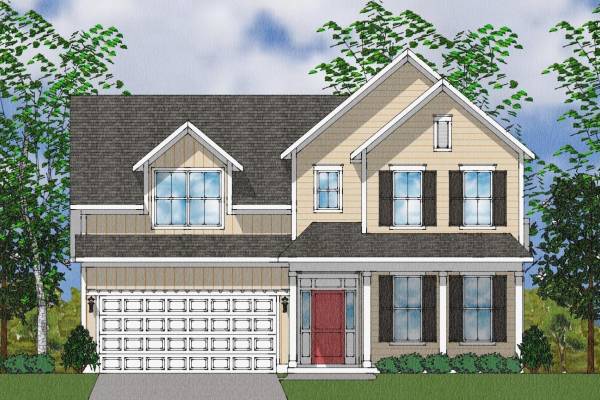  | 141 Sevan Lane | $480,679 | 10032.00% | 86 days | |
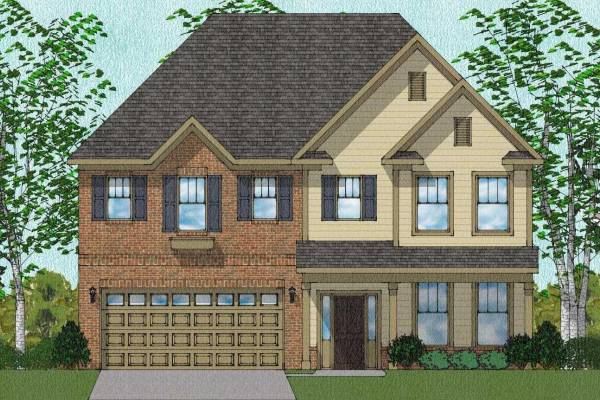  | 123 Sevan Lane | $435,475 | 10040.00% | 285 days | |
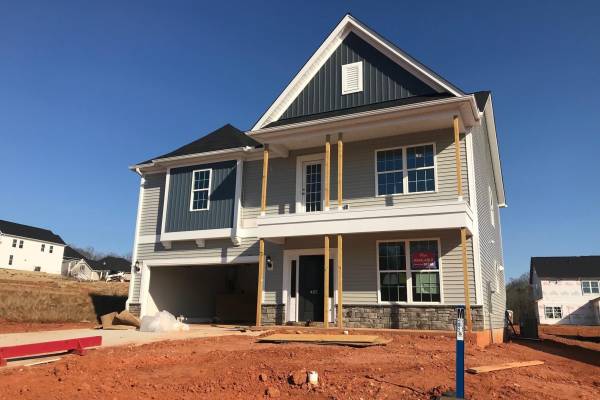  | 405 Plumblee Lane | $451,649 | 10056.00% | 47 days | |
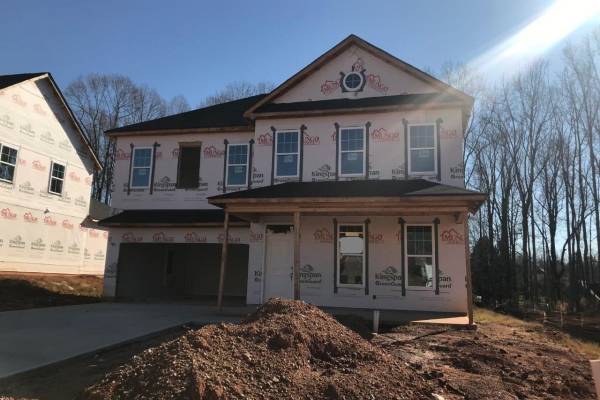  | 147 Sevan Lane | $468,348 | 10041.00% | 72 days | |
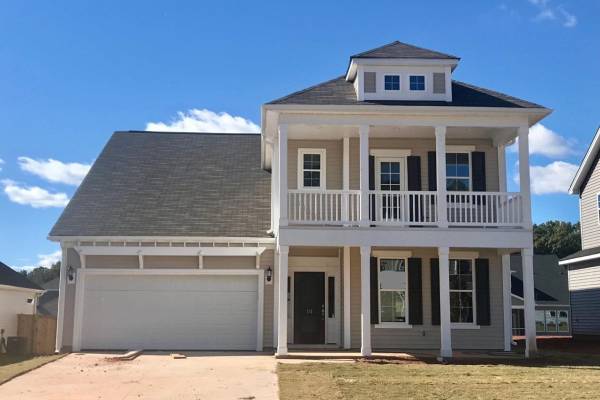  | 114 Sevan Lane | $479,898 | 10000.00% | 258 days | |
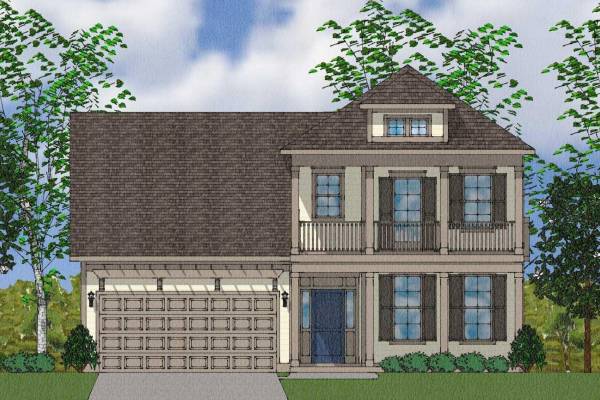  | 129 Sevan Lane | $490,287 | 10000.00% | 145 days | |
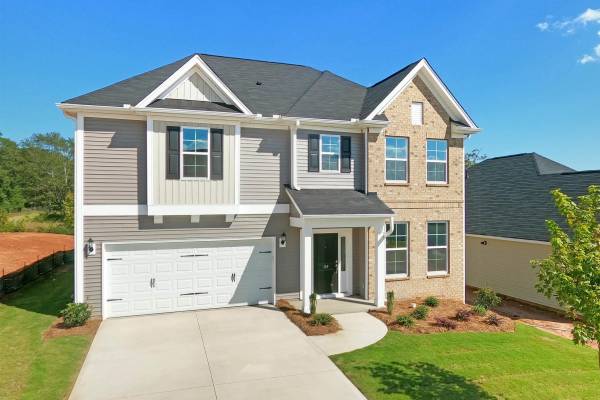  | 119 Sevan Lane Lot 9 | $427,728 | 10000.00% | 299 days | |
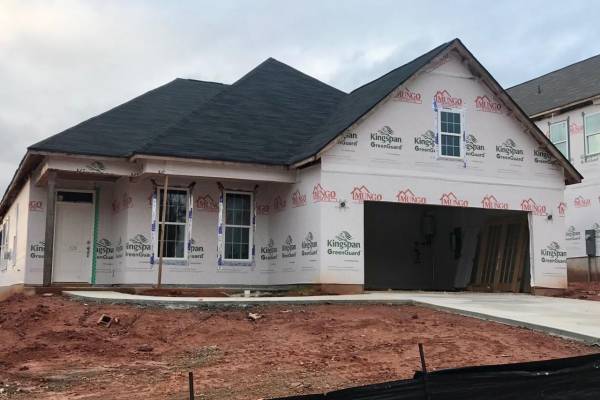  | 128 Sevan Lane | $408,351 | 10000.00% | 48 days | |
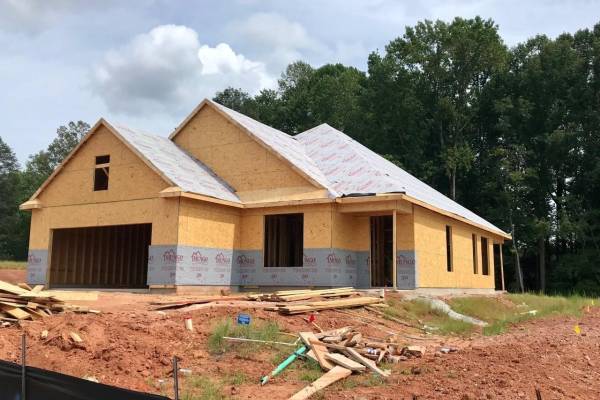  | 143 Sevan Lane | $414,861 | 10027.00% | 212 days | |
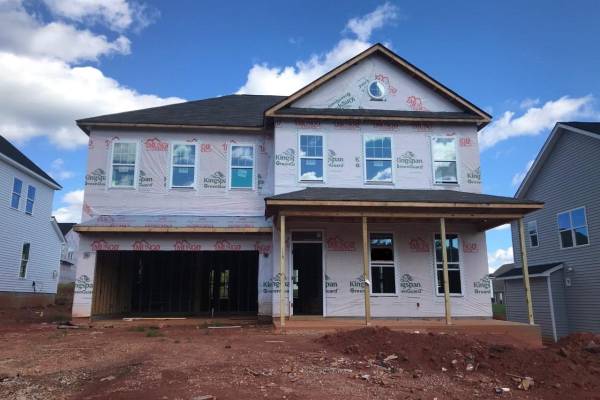  | 306 Starling Avenue | $452,927 | 10000.00% | 204 days | |
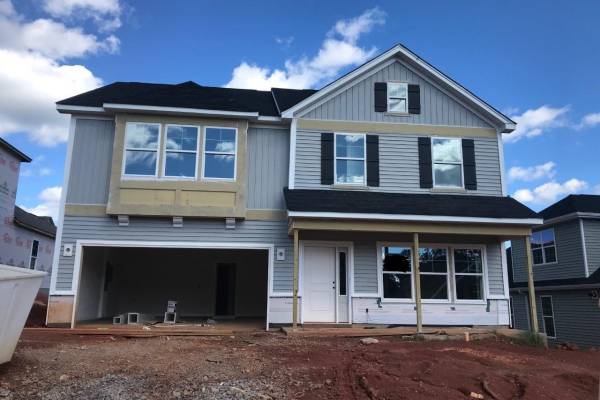  | 304 Starling Avenue | $414,443 | 10000.00% | 166 days | |
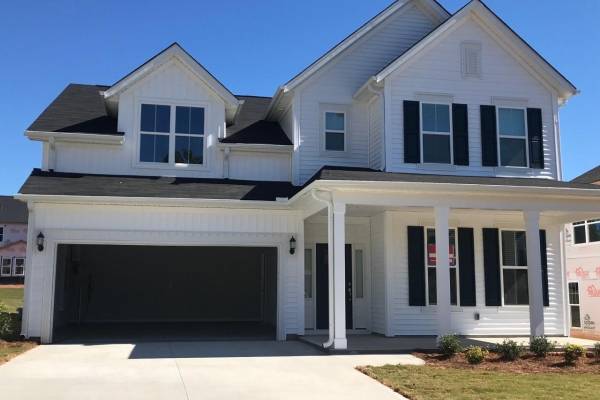  | 308 Starling Avenue | $372,838 | 9993.00% | 180 days | |
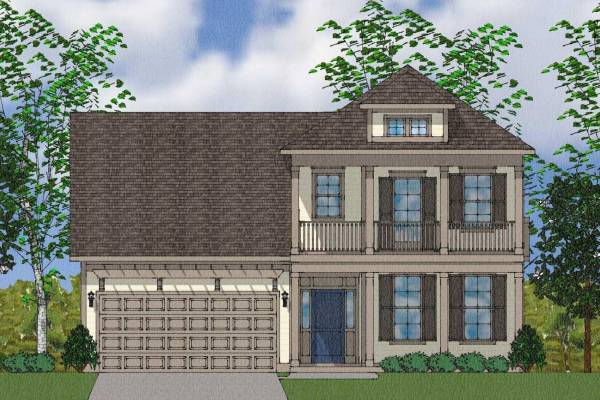  | 310 Starling Avenue | $387,029 | 10000.00% | 180 days | |
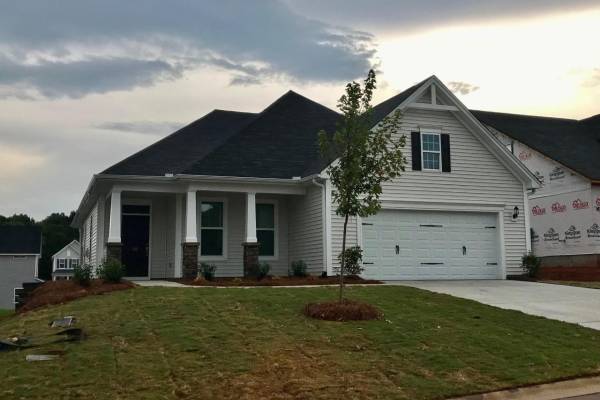  | 116 Sevan Lane | $374,687 | 10030.00% | 108 days | |
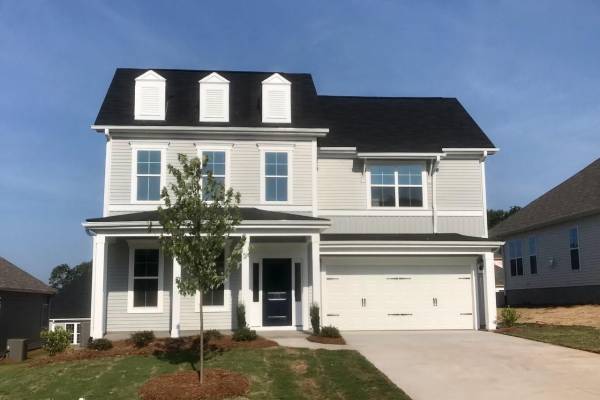  | 118 Sevan Lane | $403,889 | 10000.00% | 104 days | |
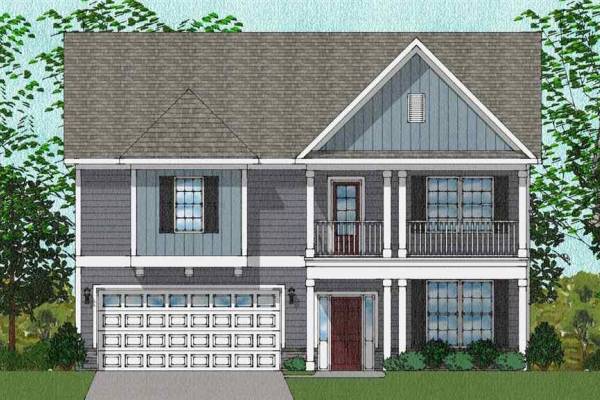  | 111 Sevan Lane Lot 6 | $363,611 | 10334.00% | 140 days | |
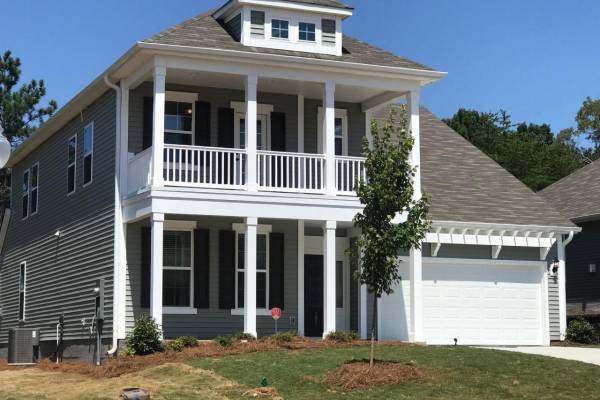  | 301 Starling Avenue | $391,779 | 10000.00% | 3 days | |
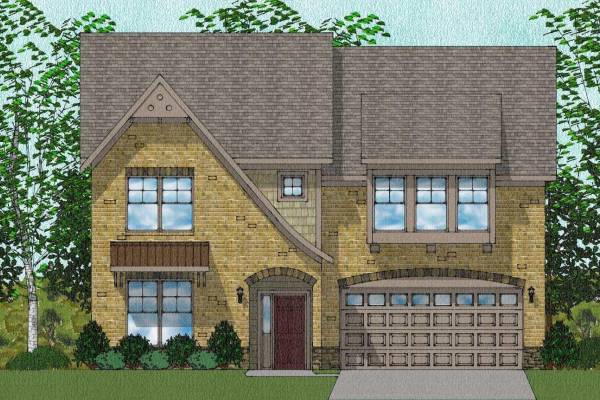  | 314 Starling Avenue | $332,692 | 10000.00% | 43 days | |
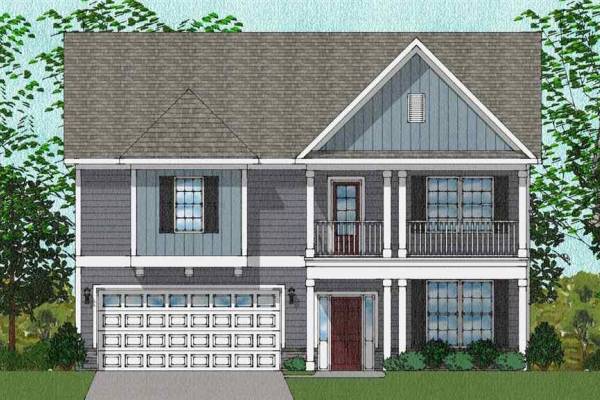  | 316 Starling Avenue | $324,083 | 10000.00% | 28 days | |
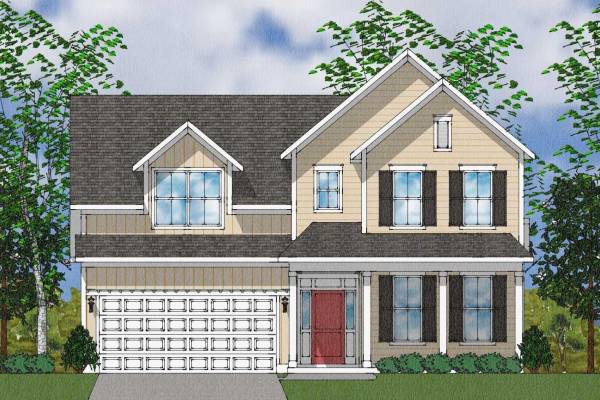  | 307 Starling Avenue | $351,096 | 10000.00% | 28 days | |
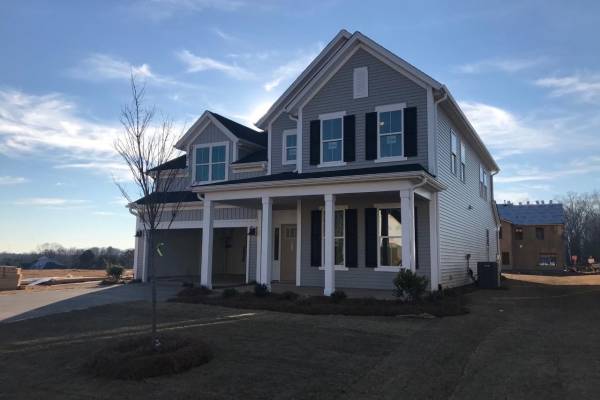  | 108 Sevan Lane Lot 74 | $366,311 | 10000.00% | 174 days | |
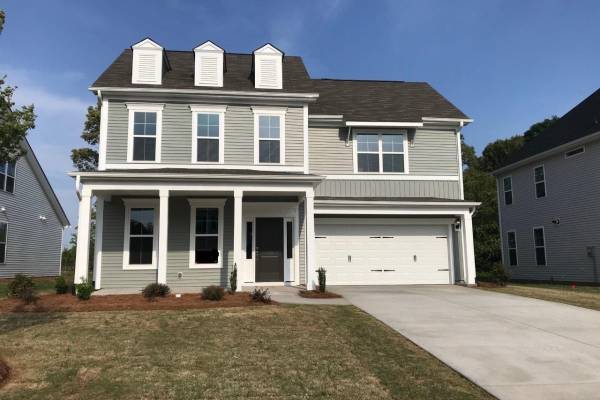  | 105 Sevan Lane Lot 3 | $378,232 | 10000.00% | 103 days | |
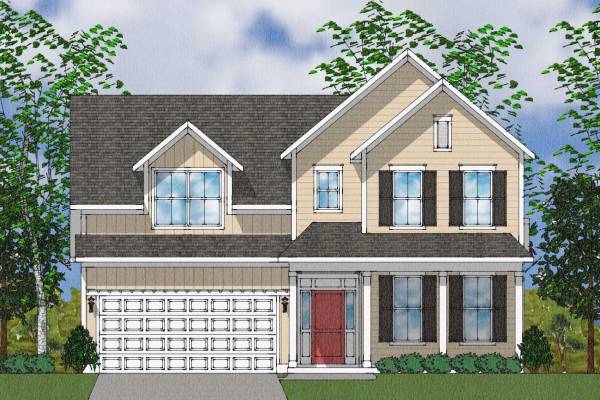  | 318 Starling Avenue | $329,942 | 10000.00% | 1 days | |
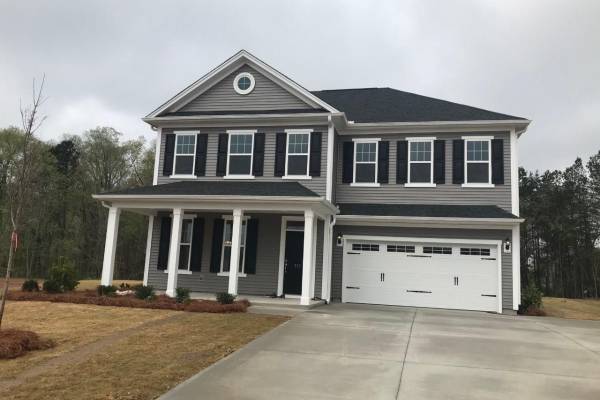  | 317 Starling Avenue | $324,797 | 10000.00% | 5 days | |
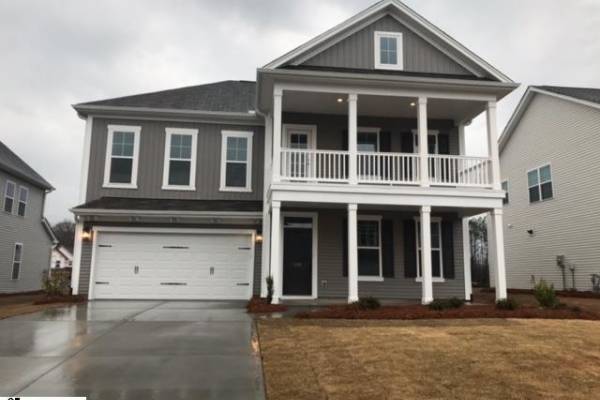  | 106 Sevan Lane | $384,291 | 10050.00% | 68 days | |
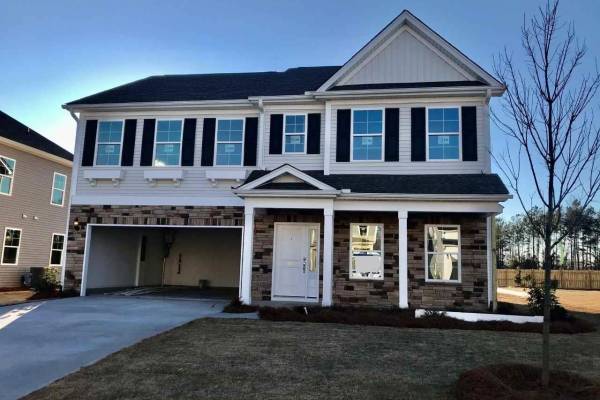  | 104 Sevan Lane | $324,152 | 9897.00% | 66 days | |
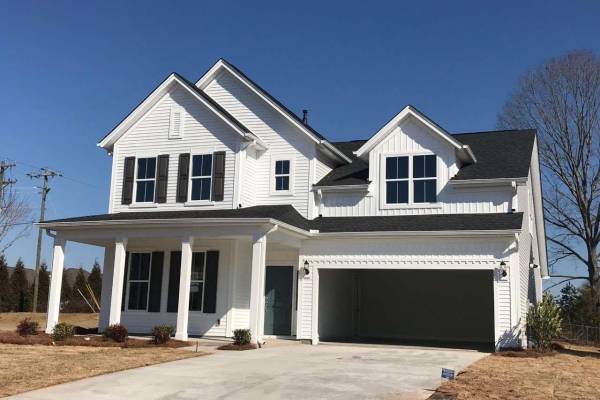  | 103 Sevan Lane | $347,851 | 10116.00% | 118 days | |
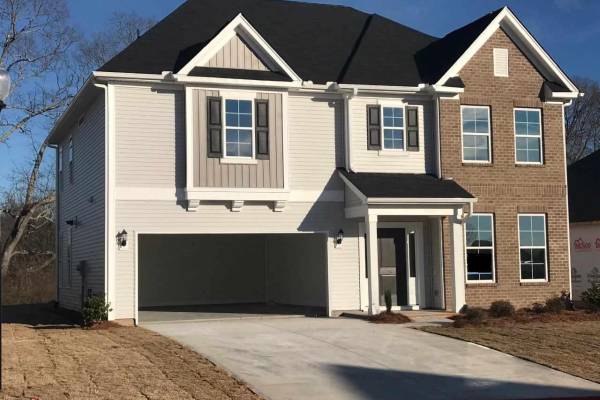  | 107 Sevan Lane | $337,497 | 10000.00% | 17 days | |
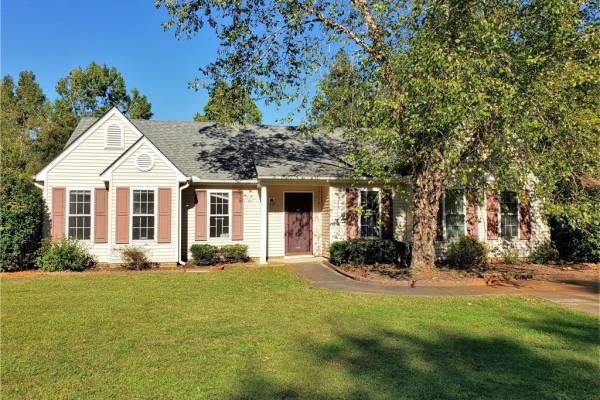  | 131 Sevan Lane | $488,000 | 92.91% | 97 days | |
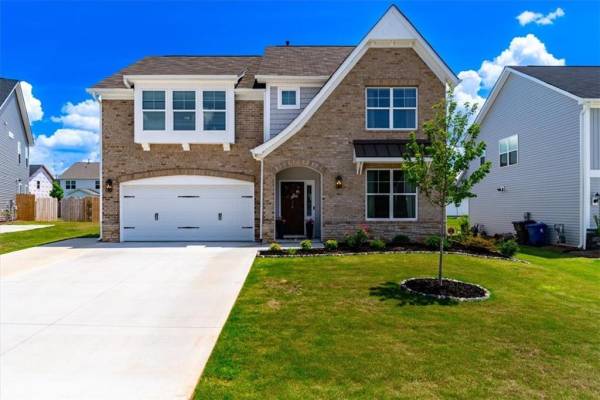  | 314 Starling Avenue | $465,000 | 93.90% | 60 days | |
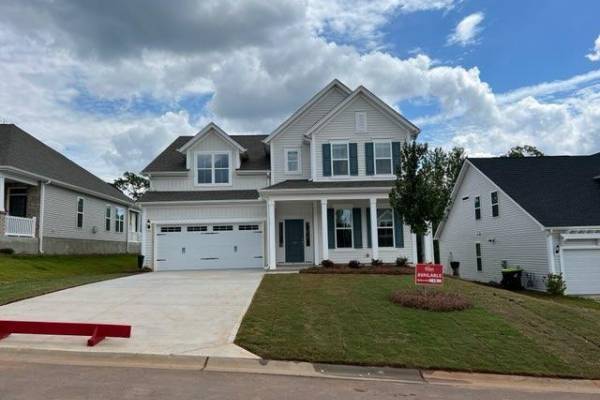  | 127 Sevan Lane | $449,000 | 86.44% | 209 days | |
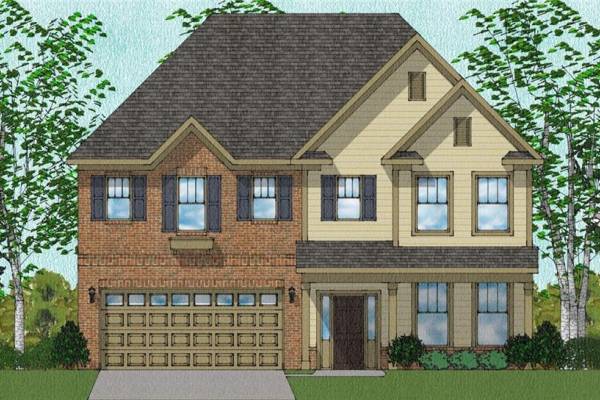  | 135 Sevan Lane | $395,000 | 87.29% | 211 days | |
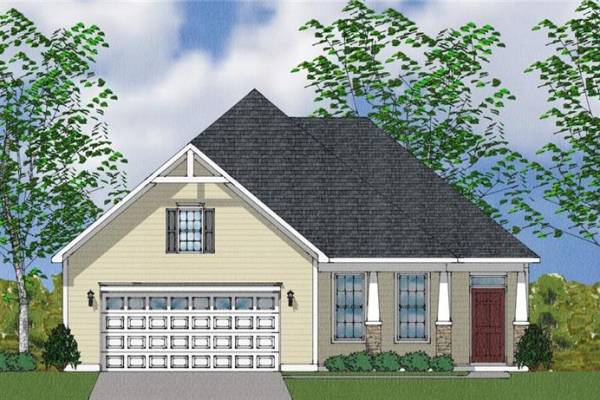  | 403 Plumblee Lane | $464,000 | 90.57% | 74 days | |
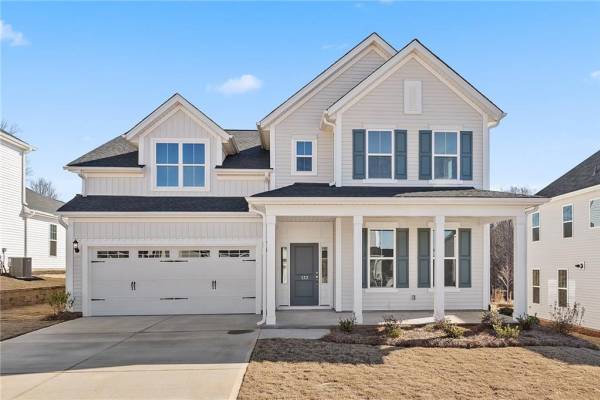  | 133 Sevan Lane | $429,000 | 95.55% | 114 days | |
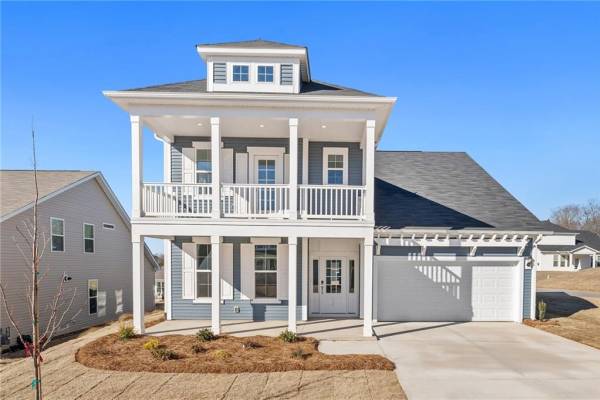  | 124 Sevan Lane | $489,000 | 96.19% | 89 days | |
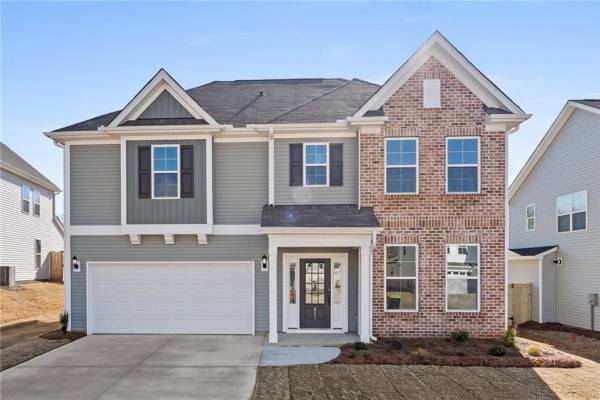  | 411 Plumblee Lane | $429,000 | 98.72% | 41 days | |
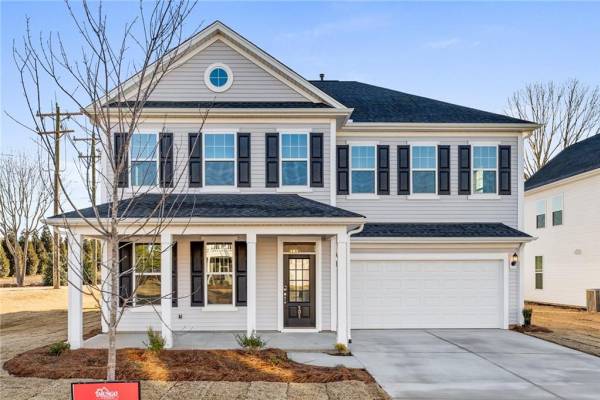  | 101 Sevan Lane | $449,000 | 97.82% | 104 days | |
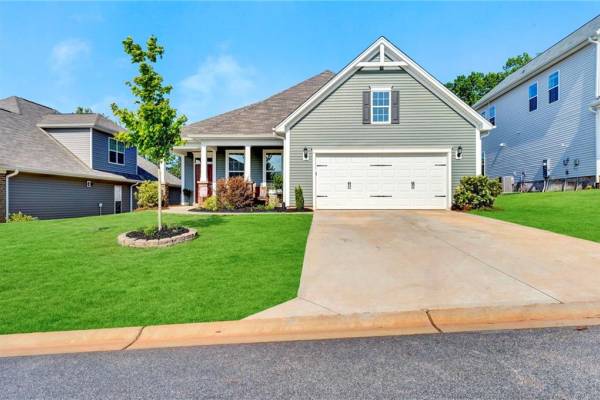  | 305 Starling Avenue | $425,000 | 100.00% | 48 days | |
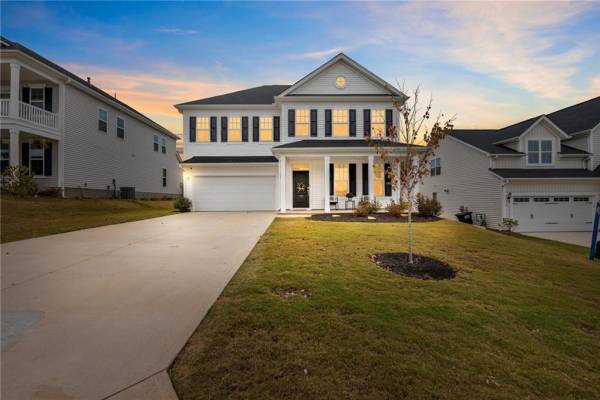  | 131 Sevan Lane | $469,000 | 91.00% | 203 days | |
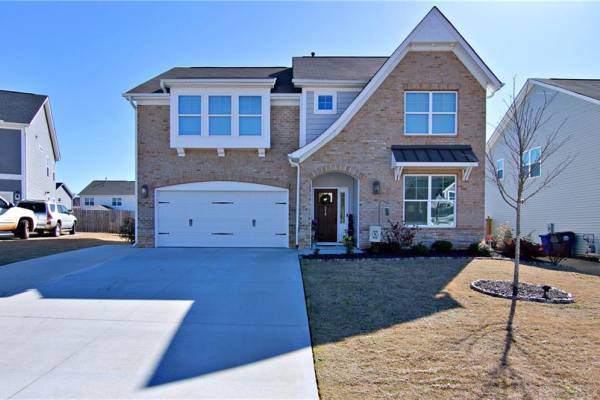  | 314 Starling Avenue | $469,000 | 91.66% | 135 days | |
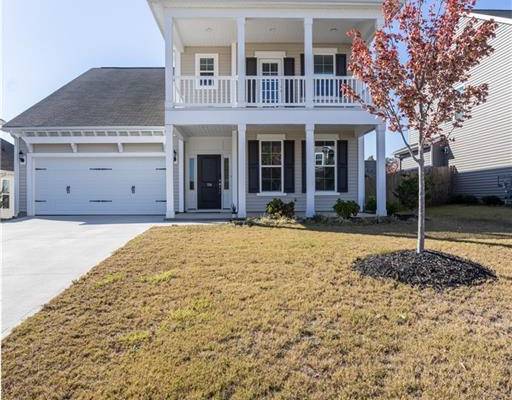  | 114 Sevan Lane | $453,900 | 98.04% | 39 days |