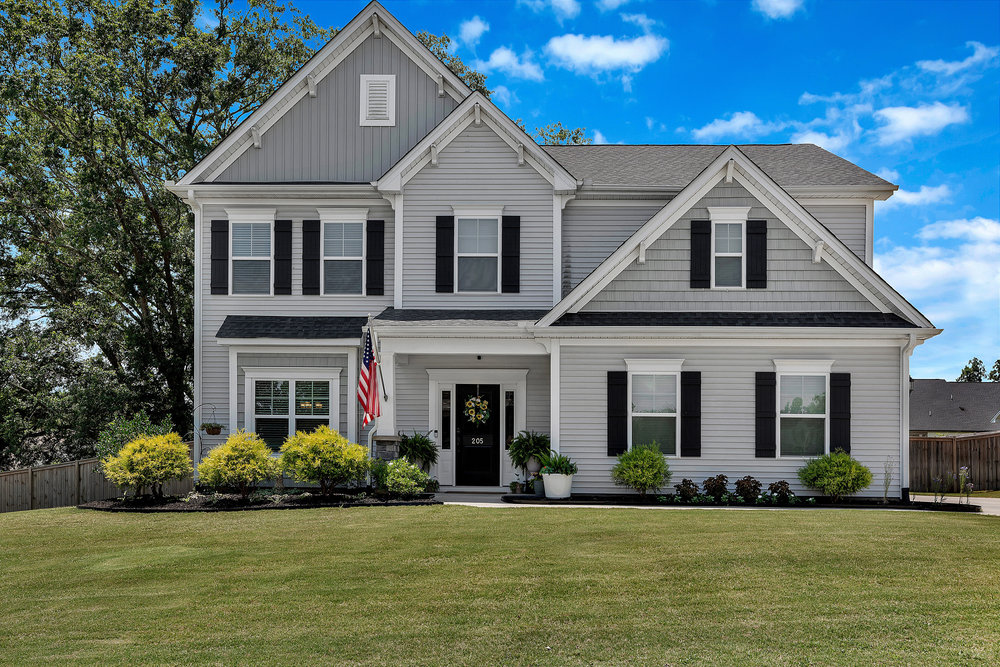
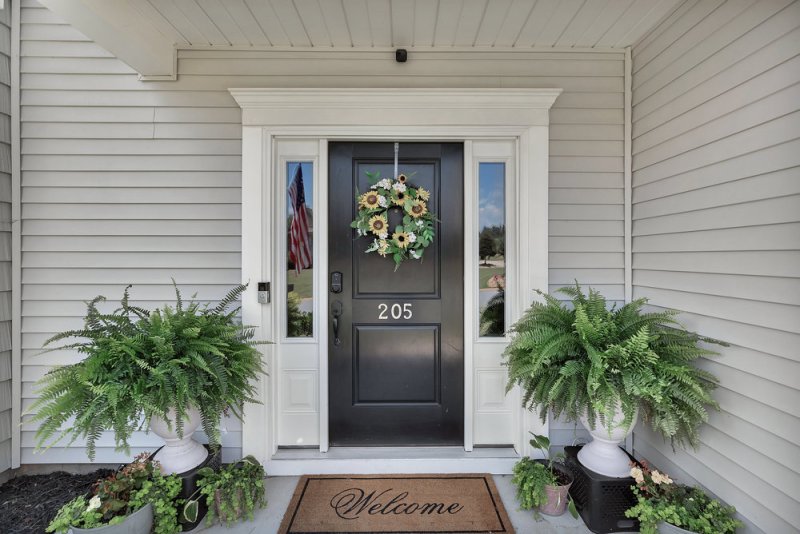
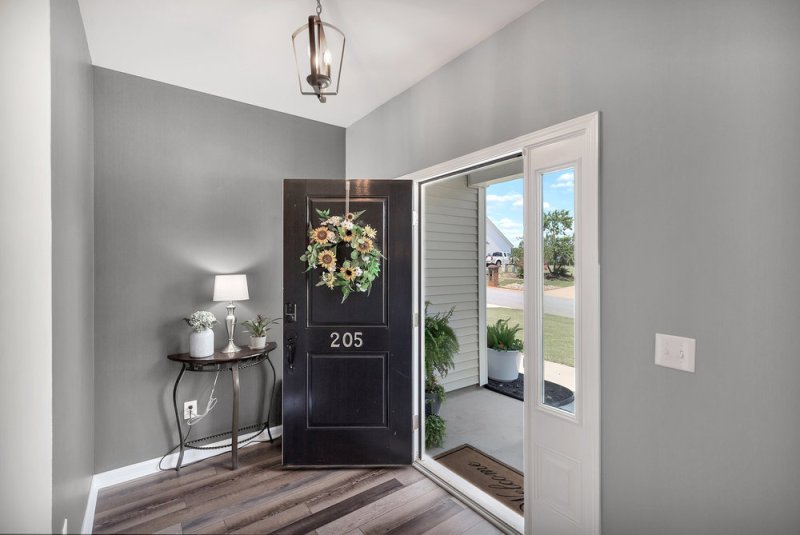
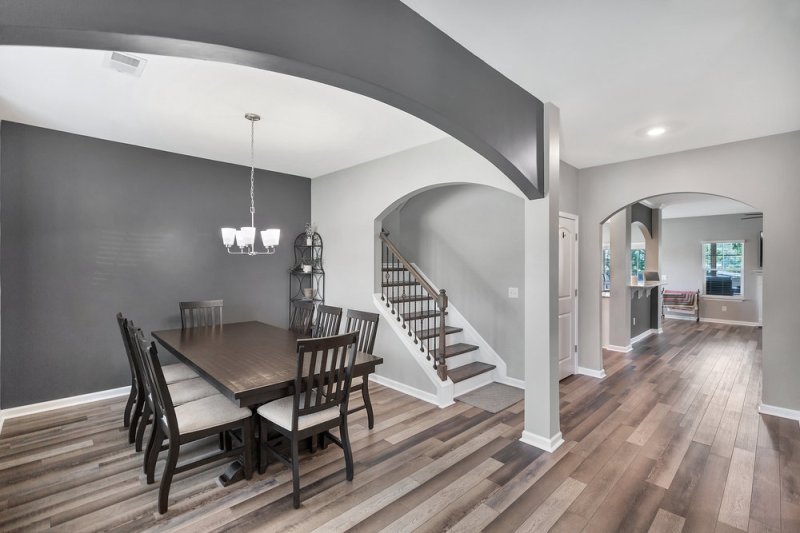
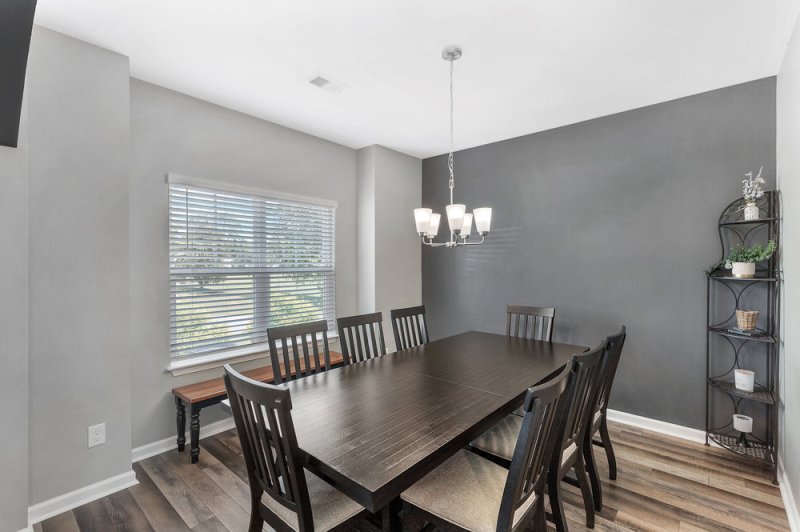
Easley 5BD Home in Avendell: Wren Schools & Resort Amenities
SOLD205 Avendell Drive, Easley, SC 29642
$529,000
$529,000
Sale Summary
Sold below asking price • Sold quickly
Does this home feel like a match?
Let us know — it helps us curate better suggestions for you.
Property Highlights
Bedrooms
5
Bathrooms
3
Living Area
3,100 SqFt
Property Details
This Property Has Been Sold
This property sold 3 months ago and is no longer available for purchase.
View active listings in Avendell →Spacious 5-Bedroom Home in Avendell Subdivision Award-Winning Wren School District Welcome to this beautiful two-story home located in the sought-after Avendell subdivision of Easley, SC, within the highly acclaimed Wren school district. Offering over 3,000 square feet of living space, this 5-bedroom, 3.5-bathroom home is the perfect blend of comfort, style, and function.
Time on Site
5 months ago
Property Type
Residential
Year Built
2020
Lot Size
N/A
Price/Sq.Ft.
$171
HOA Fees
Request Info from Buyer's AgentProperty Details
School Information
Loading map...
Additional Information
Utilities
Lot And Land
- Gentle Sloping
- Outside City Limits
- Subdivision
- Sloped
Pool And Spa
Agent Contacts
- Anderson: (864) 202-6000
- Greenville: (864) 757-4000
- Lake Keowee: (864) 886-2499
Interior Details
- Tray Ceilings
- Dual Sinks
- Fireplace
- Granite Counters
- Garden Tub Roman Tub
- Bath In Primary Bedroom
- Main Level Primary
- Pull Down Attic Stairs
- Smooth Ceilings
- Shower Only
- Vaulted Ceilings
- Walk In Closets
- Walk In Shower
- Gas
- Option
Exterior Features
- Architectural
- Shingle
- Fence
- Porch
- Patio
- Front Porch
- Patio
Parking And Garage
- Attached
- Garage
- Driveway
- Garage Door Opener
Dwelling And Structure
Basement And Foundation
- None
- Crawl Space
Square Footage And Levels
This information is deemed reliable, but not guaranteed. Neither, the Western Upstate Association of REALTORS®, Inc. or Western Upstate Multiple Listing Service of South Carolina Inc., nor the listing broker, nor their agents or subagents are responsible for the accuracy of the information. The buyer is responsible for verifying all information. This information is provided by the Western Upstate Association of REALTORS®, Inc. and Western Upstate Multiple Listing Service of South Carolina, Inc. for use by its members and is not intended for the use for any other purpose. Information is provided for consumers' personal, non-commercial use, and may not be used for any purpose other than the identification of potential properties for purchase. The data relating to real estate for sale on this Web site comes in part from the Broker Reciprocity Program of the Western Upstate Association of REALTORS®, Inc. and the Western Upstate Multiple Listing Service, Inc.
