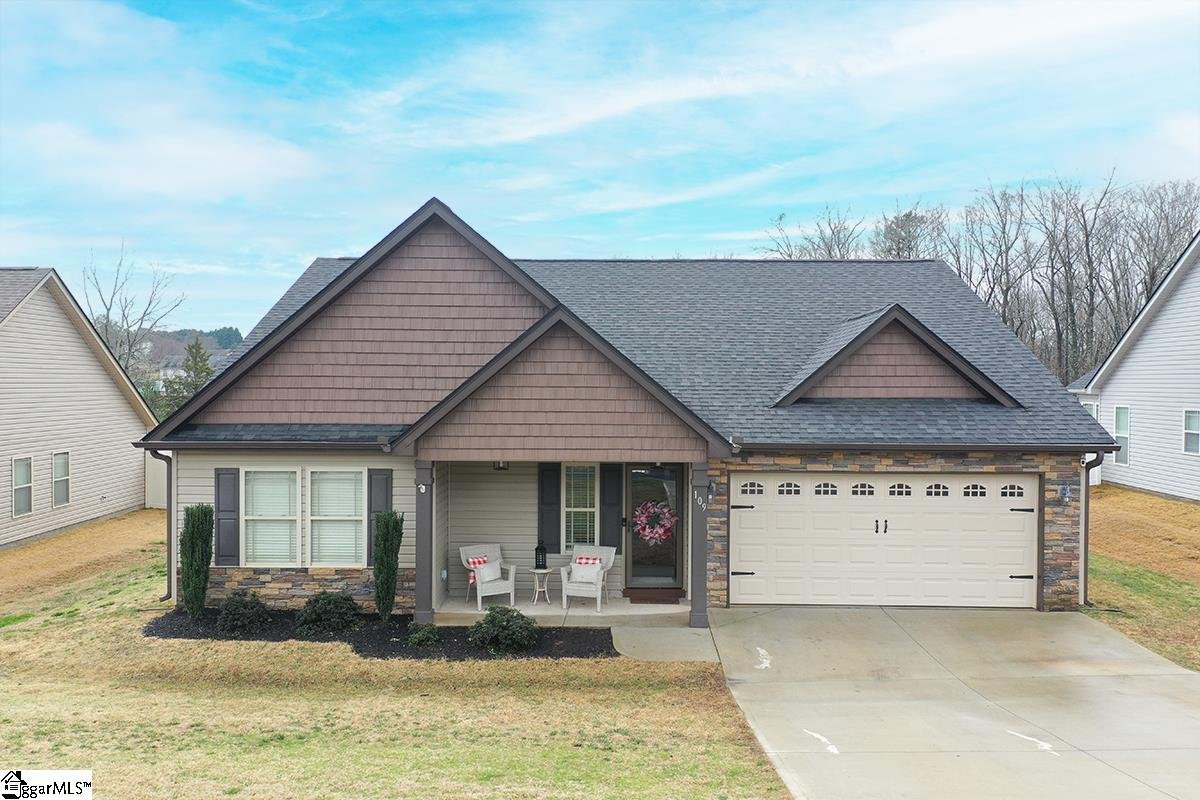
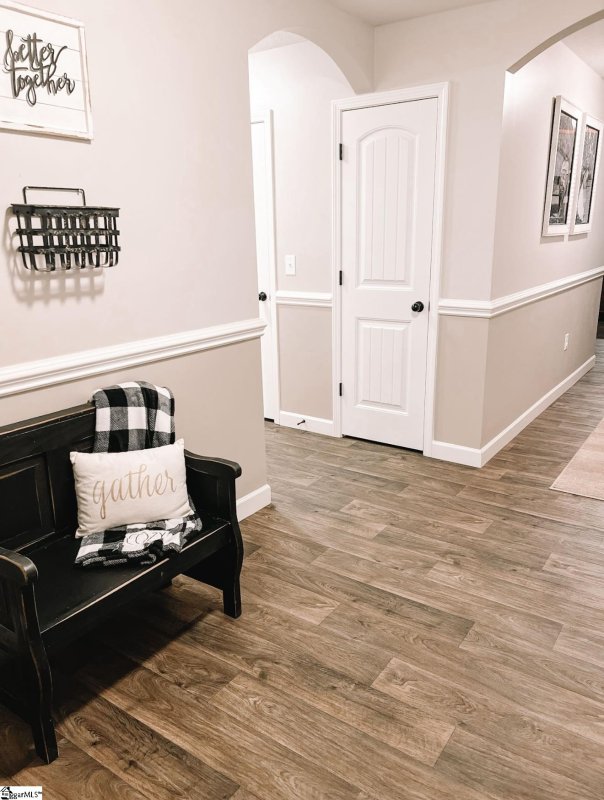
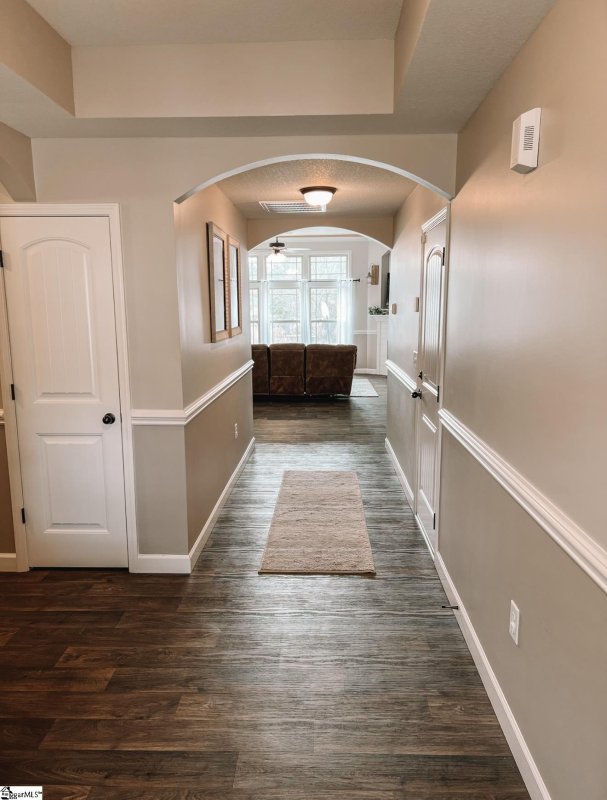
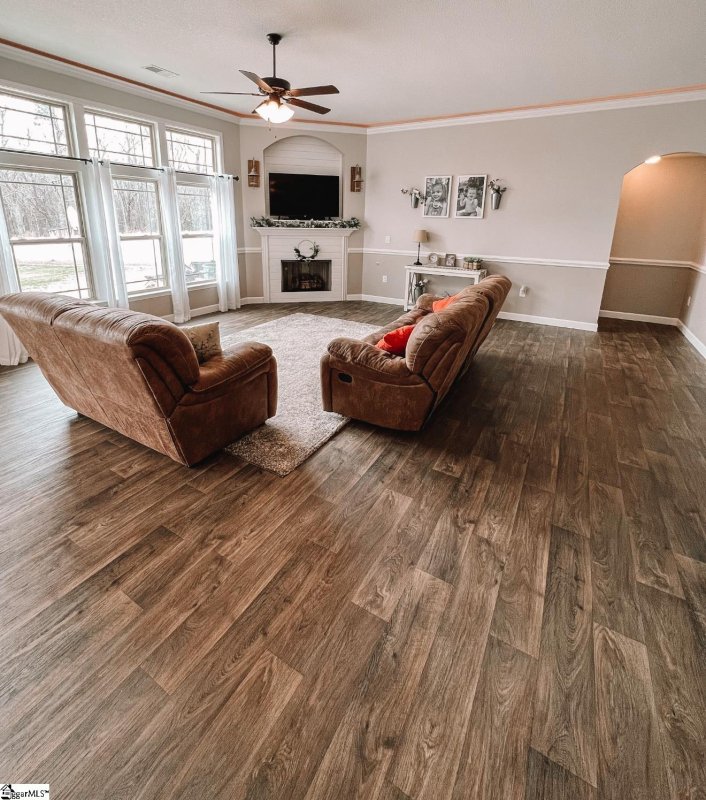
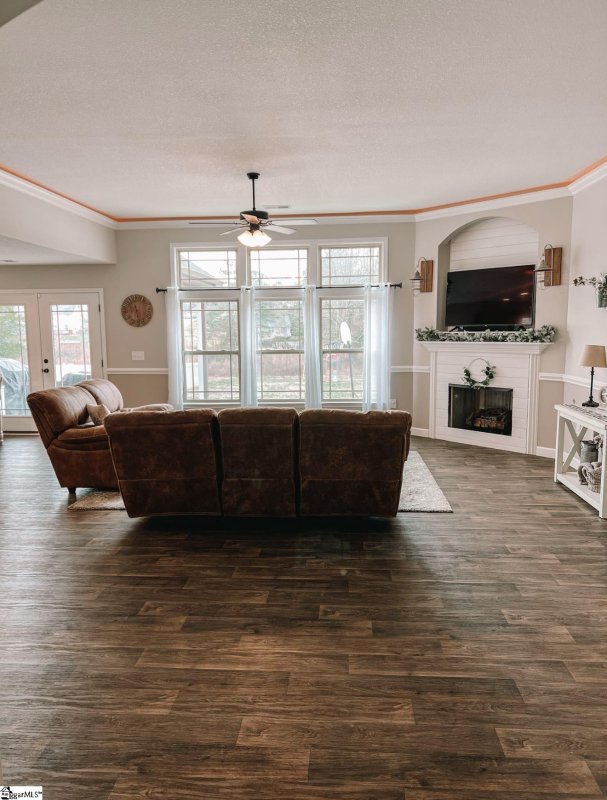
Charming 3 Bed, 2 Bath Home in Breckenridge - Close to I-85
SOLD109 Highlands Drive, Belton, SC 29627
$349,999
$349,999
Sale Summary
Sold below asking price • Extended time on market
Does this home feel like a match?
Let us know — it helps us curate better suggestions for you.
Property Highlights
Bedrooms
3
Bathrooms
2
Living Area
1,899 SqFt
Property Details
This Property Has Been Sold
This property sold 4 months ago and is no longer available for purchase.
View active listings in Breckenridge →MOTIVATED SELLERS! LOCATION! LOCATION!
Time on Site
9 months ago
Property Type
Residential
Year Built
N/A
Lot Size
N/A
Price/Sq.Ft.
$184
HOA Fees
Request Info from Buyer's AgentProperty Details
School Information
Loading map...
Additional Information
Agent Contacts
- Greenville: (864) 757-4000
- Simpsonville: (864) 881-2800
Community & H O A
Room Dimensions
Property Details
Exterior Features
- Stone
- Vinyl Siding
- Patio
- Porch-Front
- Tilt Out Windows
Interior Features
- Sink
- Walk-in
- Carpet
- Vinyl
- Dishwasher
- Disposal
- Oven-Electric
- Microwave-Built In
- Laundry
- Office/Study
- Attic Stairs Disappearing
- Ceiling Fan
- Ceiling Cathedral/Vaulted
- Ceiling Trey
- Countertops Granite
- Open Floor Plan
- Smoke Detector
- Window Trmnts-Some Remain
- Tub-Jetted
- Walk In Closet
- Pantry – Closet
Systems & Utilities
Showing & Documentation
- Restric.Cov/By-Laws
- Seller Disclosure
- Advance Notice Required
- Occupied
- Lockbox-Combination
- Copy Earnest Money Check
- Pre-approve/Proof of Fund
- Signed SDS
- Specified Sales Contract
The information is being provided by Greater Greenville MLS. Information deemed reliable but not guaranteed. Information is provided for consumers' personal, non-commercial use, and may not be used for any purpose other than the identification of potential properties for purchase. Copyright 2025 Greater Greenville MLS. All Rights Reserved.
