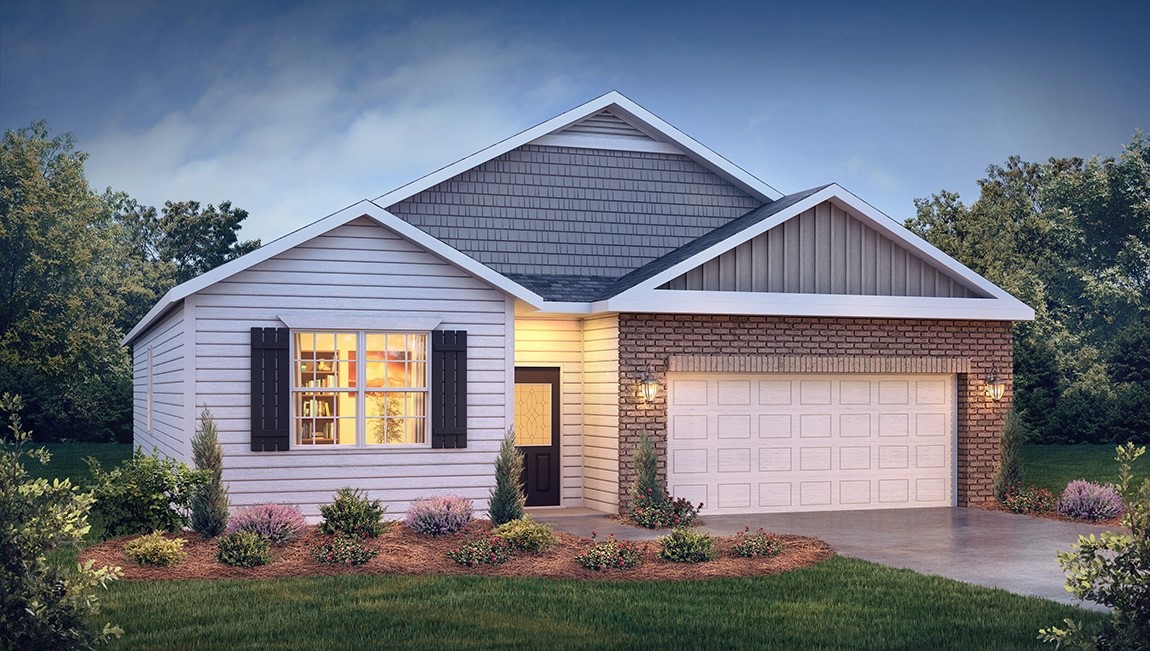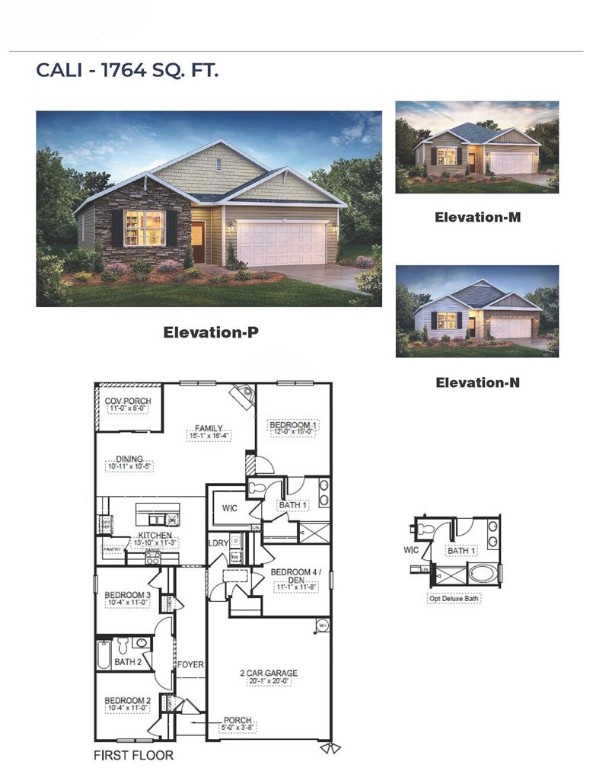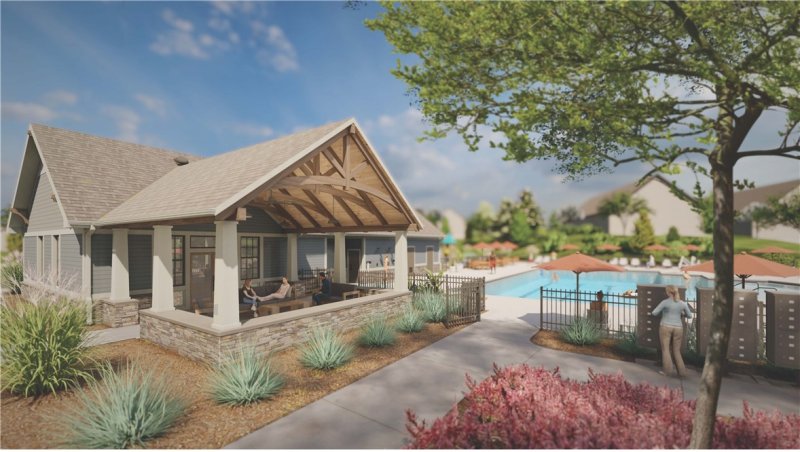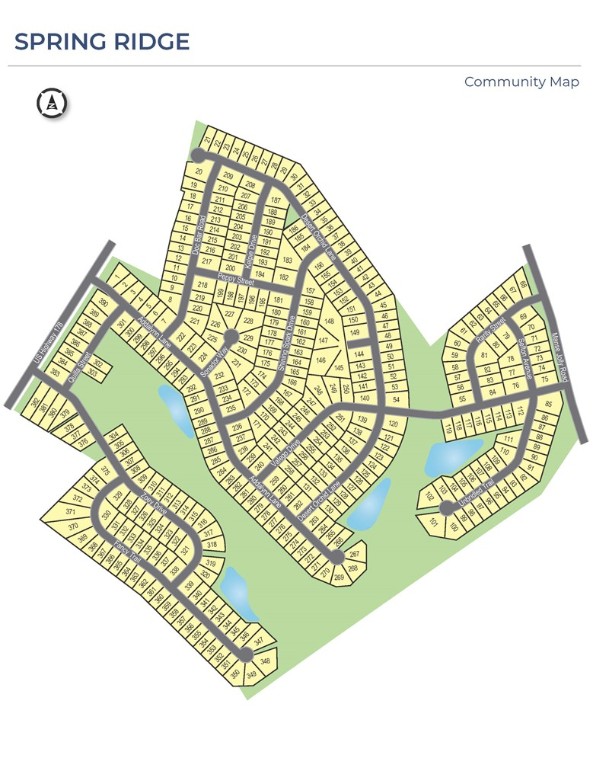



143 Fancy Trail in Spring Ridge, Anderson, SC
SOLD143 Fancy Trail, Anderson, SC 29621
$319,900
$319,900
Sale Summary
Sold at asking price • Sold slightly slower than average
Does this home feel like a match?
Let us know — it helps us curate better suggestions for you.
Property Highlights
Bedrooms
4
Bathrooms
2
Living Area
1,764 SqFt
Property Details
This Property Has Been Sold
This property sold 5 months ago and is no longer available for purchase.
View active listings in Spring Ridge →Welcome to Spring Ridge, a beautiful new community in Anderson, SC. This community will be just 20 minutes from Lake Hartwell and Downtown Anderson. Allowing you to enjoy both the lake and city life!
Time on Site
8 months ago
Property Type
Residential
Year Built
2025
Lot Size
N/A
Price/Sq.Ft.
$181
HOA Fees
Request Info from Buyer's AgentProperty Details
School Information
Loading map...
Additional Information
Utilities
Lot And Land
- City Lot
- Subdivision
Pool And Spa
Agent Contacts
- Anderson: (864) 202-6000
- Greenville: (864) 757-4000
- Lake Keowee: (864) 886-2499
Interior Details
- Fireplace
- Other
- Pull Down Attic Stairs
- See Remarks
- Smooth Ceilings
- Solid Surface Counters
- Cable Tv
- Walk In Closets
- Radon Mitigation System
- Smoke Detectors
Exterior Features
- Brick
- Vinyl Siding
Parking And Garage
- Attached
- Garage
- Garage Door Opener
Dwelling And Structure
Basement And Foundation
Square Footage And Levels
This information is deemed reliable, but not guaranteed. Neither, the Western Upstate Association of REALTORS®, Inc. or Western Upstate Multiple Listing Service of South Carolina Inc., nor the listing broker, nor their agents or subagents are responsible for the accuracy of the information. The buyer is responsible for verifying all information. This information is provided by the Western Upstate Association of REALTORS®, Inc. and Western Upstate Multiple Listing Service of South Carolina, Inc. for use by its members and is not intended for the use for any other purpose. Information is provided for consumers' personal, non-commercial use, and may not be used for any purpose other than the identification of potential properties for purchase. The data relating to real estate for sale on this Web site comes in part from the Broker Reciprocity Program of the Western Upstate Association of REALTORS®, Inc. and the Western Upstate Multiple Listing Service, Inc.
