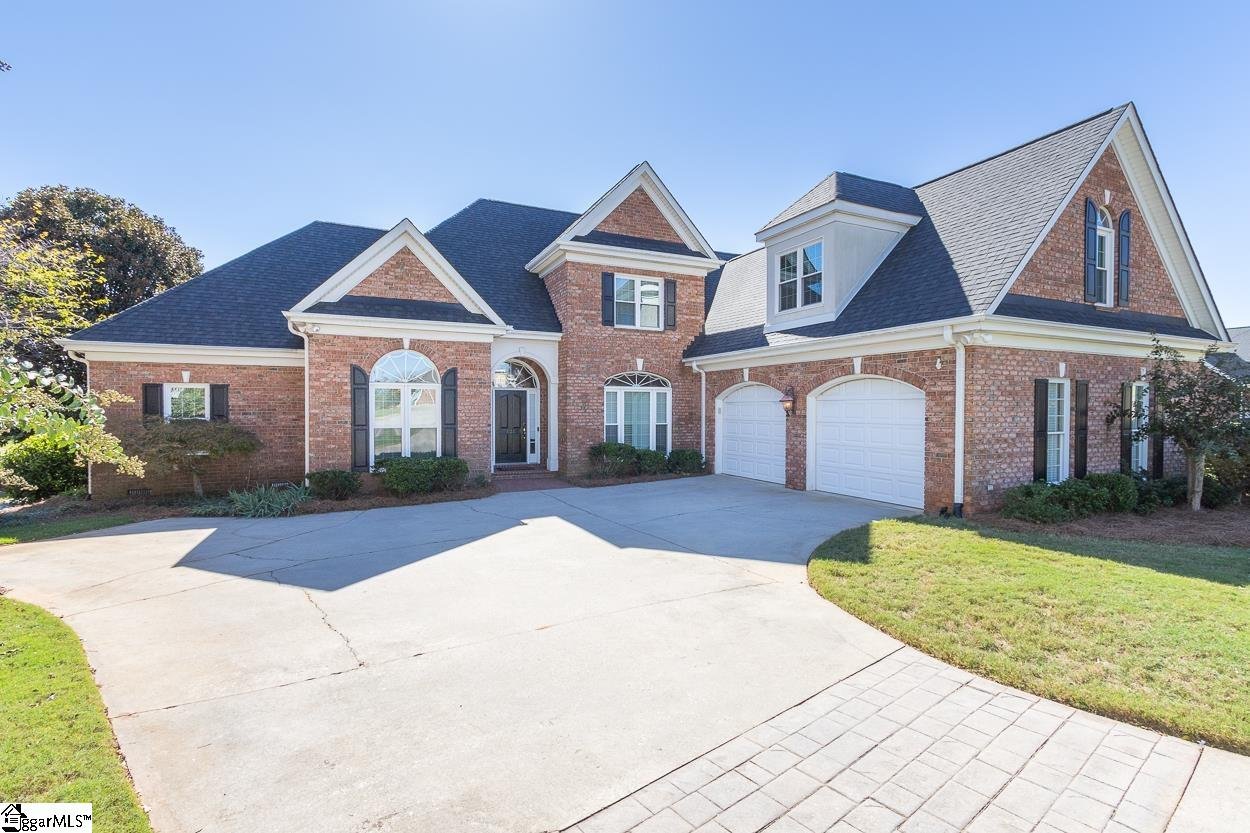
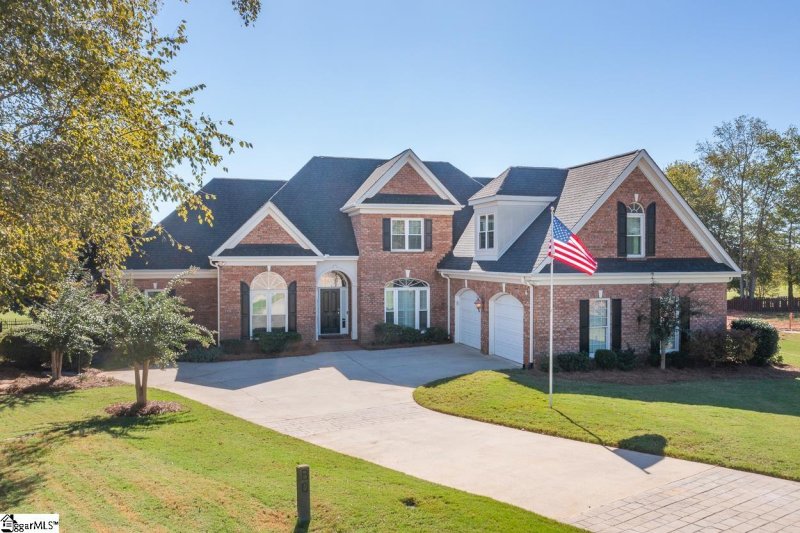
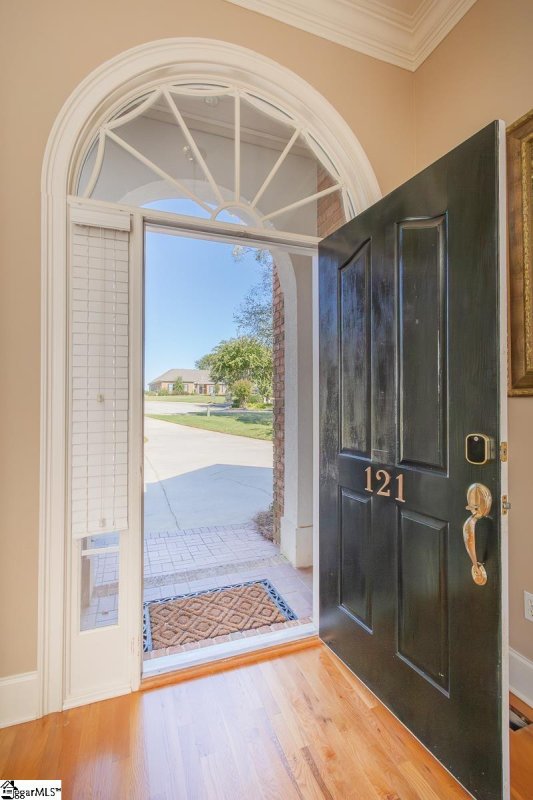
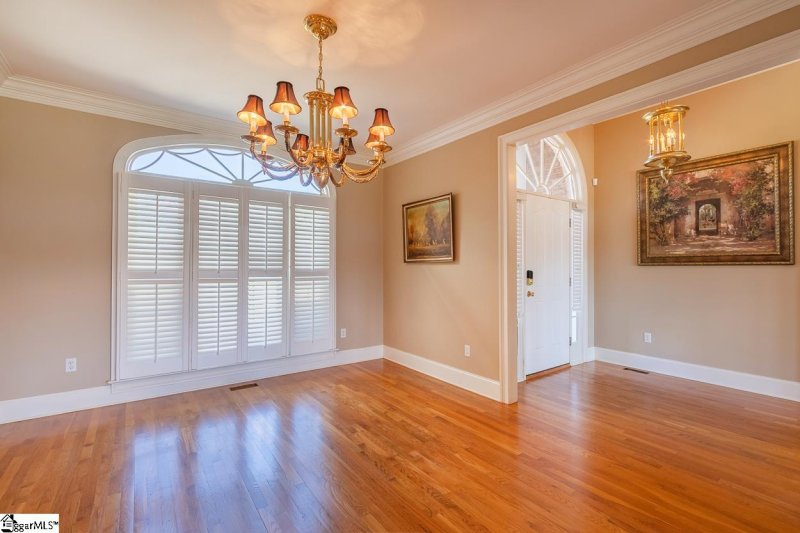
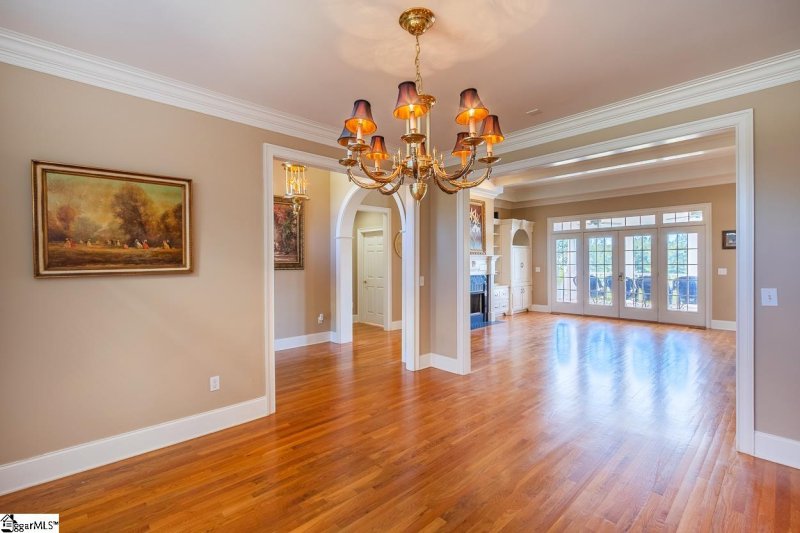
121 Parkside Drive in Brookstone Meadows, Anderson, SC
SOLD121 Parkside Drive, Anderson, SC 29621
$749,900
$749,900
Sale Summary
Sold below asking price • Sold in typical time frame
Does this home feel like a match?
Let us know — it helps us curate better suggestions for you.
Property Highlights
Bedrooms
4
Bathrooms
3
Living Area
4,048 SqFt
Property Details
This Property Has Been Sold
This property sold 11 months ago and is no longer available for purchase.
View active listings in Brookstone Meadows →Beautiful Brookstone Meadows community; offering a large variety of outdoor enjoyment opportunites. Clubhouse with restaurant as well as recently renovated 18 hole golf course and tennis facility; all with various membership options open to the public. Stately brick 4 bedroom and 3.
Time on Site
1 year ago
Property Type
Residential
Year Built
2002
Lot Size
15,681 SqFt
Price/Sq.Ft.
$185
HOA Fees
Request Info from Buyer's AgentProperty Details
School Information
Loading map...
Additional Information
Agent Contacts
- Greenville: (864) 757-4000
- Simpsonville: (864) 881-2800
Community & H O A
Room Dimensions
Property Details
- Cul-de-Sac
- Fenced Yard
- Level
- On Golf Course
- Sloped
- Underground Utilities
Exterior Features
- Paved
- Paved Concrete
- Synthetic Stucco
- Wood
- Brick Veneer-Full
- Pool-In Ground
- Porch-Other
- Tilt Out Windows
- Vinyl/Aluminum Trim
- Windows-Insulated
- Sprklr In Grnd-Full Yard
- Porch-Covered Back
- Under Ground Irrigation
Interior Features
- Sink
- 1st Floor
- Walk-in
- Dryer – Electric Hookup
- Washer Connection
- Carpet
- Ceramic Tile
- Wood
- Cook Top-Gas
- Disposal
- Stand Alone Range-Gas
- Refrigerator
- Oven-Gas
- Attic
- Garage
- Laundry
- Office/Study
- Bonus Room/Rec Room
- Attic
- Breakfast Area
- Cable Available
- Ceiling 9ft+
- Ceiling Fan
- Ceiling Cathedral/Vaulted
- Ceiling Smooth
- Security System Leased
- Smoke Detector
- Tub-Jetted
- Walk In Closet
- Ceiling – Coffered
- Countertops – Quartz
- Pantry – Closet
Systems & Utilities
- Multi-Units
- Natural Gas
Showing & Documentation
- Restric.Cov/By-Laws
- Seller Disclosure
- Other/See Remarks
- Advance Notice Required
- Appointment/Call Center
- Occupied
- Copy Earnest Money Check
- Pre-approve/Proof of Fund
- Signed SDS
The information is being provided by Greater Greenville MLS. Information deemed reliable but not guaranteed. Information is provided for consumers' personal, non-commercial use, and may not be used for any purpose other than the identification of potential properties for purchase. Copyright 2025 Greater Greenville MLS. All Rights Reserved.
